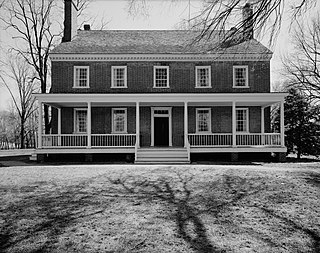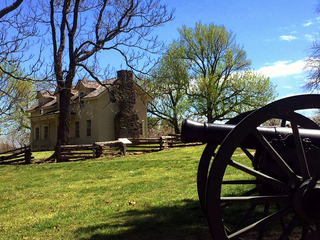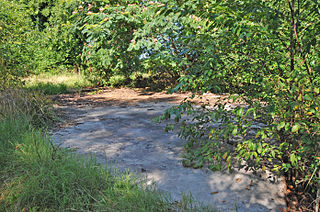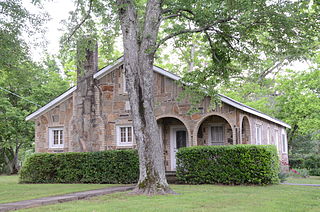
Historic Locust Grove is a 55-acre 18th-century farm site and National Historic Landmark situated in eastern Jefferson County, Kentucky in what is now Louisville. The site is owned by the Louisville Metro government, and operated as a historic interpretive site by Historic Locust Grove, Inc.

The Jonathan Pyne House, formerly the Richard Stites Jr. House, is located in Lower Township, Cape May County, New Jersey, United States. The house was built in 1694 and added to the National Register of Historic Places on February 14, 1997.

The Prairie Grove Battlefield State Park is a state park located in Prairie Grove, Arkansas. It memorializes the Battle of Prairie Grove, fought on December 7, 1862, during the American Civil War. The battle secured U.S. Army control of northwestern Arkansas.

The Borden House is a historic house on the grounds of Prairie Grove Battlefield State Park in Prairie Grove, Arkansas. In the Battle of Prairie Grove on December 7, 1862, the original Borden House was one of the central points of the Confederate line, and was the scene of heavy casualties. The Borden House was burned the next day. Archibald Borden built the current house on the original site. It is a 1+1⁄2-story wood-frame house, five bays wide, with a side-gable roof pierced by three gabled dormers. A porch extends across the center three bays of the front.
Silas Owens Sr. was an African-American mason and builder in Arkansas who was noted for his distinctive style of construction. Many of the homes and buildings that Owens built are listed on the U.S. National Register of Historic Places primarily found in the Faulkner County, Arkansas area.

The Lillard-Sprague House was a historic house on Pleasant Grove Street in Rogers, Arkansas. Built in 1907, it was a wood-frame example of a prow house, a local style with T-shaped layout where the stem of the T projects forward. In this instance, the projecting section was surrounded by a single-story wraparound porch, supported by Tuscan columns on stone piers. An addition had been added to the center rear, retaining the house's axial symmetry.

The Lake-Bell House is a historic house in rural Washington County, Arkansas. It is located just north of a westward bend in County Road 80 on the north side of Prairie Grove Battlefield State Park. It is a single-story brick structure, with a side-gable roof and a gabled front entry portico with square columns. The front facade is a spare three bays wide, and the main block is but one bay deep, but obscures a rear ell that enlarges the building substantially. The house's construction date is uncertain, but it was probably built c. 1870 by Milton F. Lake, who moved to the area after the American Civil War.

The Lair House is a historic house at Stone and Elm Streets in Holly Grove, Arkansas. It is a 2+1⁄2-story wood-frame structure, with a complex roof line with two forward gables joined by a horizontal crossing section. The gables rest on projecting window bays, with a small gable-roofed porch between at the attic level. The exterior and interior have retained a wealth of Queen Anne woodwork, despite the conversion of its front porch to a more Craftsman-style appearance. Built about 1905, it is one of Holly Grove's finest examples of Queen Anne architecture.

The John Bettis House is a historic house on the north side of Arkansas Highway 14 in Pleasant Grove, Arkansas, a short way south of its junction with Stone County Road 32.

The Henry Copeland House is a historic house on Arkansas Highway 14 in Pleasant Grove, a small community in southeastern Stone County, Arkansas. It is a single-story wood-frame structure, built in a traditional dogtrot form with two pens and a breezeway. Ells extend the house to the rear and off the northern pen. A hip-roof porch extends across the front, supported by turned posts. Built about 1895, the house is a fine local example of period vernacular architecture combining traditional forms with the then-fashionable Victorian styles.

The Walter Gray House is a historic house in rural southeastern Stone County, Arkansas. It is located on the Melrose Loop, about 0.5 miles (0.80 km) south of Arkansas Highway 14 between Locust Grove and Marcella. It is a single-story dogtrot house with an addition to its rear. It is a wood-frame structure with weatherboard siding, with a hip-roof porch extending across its front facade, supported by chamfered posts. At its west end is a chimney built out of square pieces of sawn stone, laid to present a veneer-like facade. An L-shaped porch wraps around the rear addition. The house was built in 1910 by Walter Gray, a local farmer, and represents the continued use of this traditional form of architecture into the 20th century.
The Thomas Lynch House is a historic house in rural northern Searcy County, Arkansas. It is located down a private lane east of County Road 52, north of the Pine Grove Church. It is a single-story dogtrot, fashioned out of square-cut oak logs chinked with concrete, and topped by a metal roof. A porch extends across the front, supported by unfinished square posts, and a kitchen ell extending to the south is the only significant alteration. The house was built about 1900 by Thomas Lynch alias Ben Maloy.
The Dilley House is a former historic house at 656 Laurel Street in Pine Bluff, Arkansas. It is a two-story wood-frame structure, finished in beveled weatherboard siding, and capped by a hip roof. It has an irregular plan, with a stepped series of projections on the front right side giving it a roughly triangular shape. The main entrance is set in the second projecting, under a porch with a gabled roof. The interior retains original woodwork, plaster, and wall finishes including wallpaper. The house was built about 1902 for the family of Frederick L. Dilley, owner of a foundry that was one of the city's major industries. Its second owner, E.A. Howell, was mayor of Pine Bluff and major promoter of the cotton industry in the area.

The Oak Grove School is a historic school building in rural eastern Grant County, Arkansas. It is located on the south side of United States Route 270, about 6 miles (9.7 km) east of Sheridan, and is now home to the Center Grove United Methodist Church. It is a single-story wood-frame structure, with a hip roof and novelty siding. It was built in 1938 with funding from the Works Progress Administration, and originally housed four classrooms. It was used as a school until 1950, and has served as the church since then.
The Thompson House is a historic house in rural northern White County, Arkansas, USA. It is located about 1,500 feet (460 m) west of Holly Grove Cemetery, which is located on County Road 328 north of Bald Knob. The house is a vernacular single story ell-shaped wood-frame structure, with a gabled roof, weatherboard siding and a foundation of stone piers. Built about 1890, it is one of the few houses in White County to survive from that time, and was reported to be in declining condition when it was listed on the National Register of Historic Places in 1992.

The Charlie Hall House is a historic house at 221 Old United States Route 65 in Twin Groves, Arkansas. It is a single story masonry structure, built out of fieldstone with concrete and cream-colored brick trim. Its roofline has an irregular assortment of gables, with a front-facing gable featuring a chimney at its center. Built about 1938, it is the first known area house completed by Silas Owen, Sr., a local master mason. The coursing and layout of its stonework are one of Owens' highest quality works.

The Silas Owens Sr. House is a historic house at 157 Solomon Grove Road in Twin Groves, Arkansas. It is a single-story masonry structure, built out of fieldstone with cream-colored brick and concrete trim elements. It has a gable roof with exposed rafter ends, and its front has an arcade of three segmented-arch openings. The house was built about 1948 by Silas Owens, Sr., a prominent regional master mason, as his family home. While the work is typical of his high quality, its use of cream-colored brick is unusually restrained.

The Quattlebaum–Pelletier House is a historic house at 43 Ozark Street in Twin Groves, Arkansas. It is a single-story masonry structure, its exterior finished in a combination of fieldstone veneer and cream-colored brick. Built in 1942, it has many of the hallmarks of the work of Silas Owens Sr., a regionally prominent African-American mason, including an arcaded recessed porch, and the types of exterior materials used. Owens departed from his usually herringbone pattern for laying the stone on the walls, instead using longer and thinner sandstone in a geometric pattern.

The Solomon Grove Smith–Hughes Building is a historic community building on Solomon Grove Road in Twin Groves, Arkansas. It is a single-story stone structure, built out of locally quarried stone and covered by a gable-on-hip roof. It was built in 1938 with funding support form the Works Progress Administration, and first served as a school. It was built by the African-American mason Silas Owens Sr. on land he sold to the city in 1937. It now houses a library.
The Liberty Schoolhouse, also known as the Mt. Grove School, is a historic schoolhouse in a remote part of Ozark-St. Francis National Forest in Logan County, Arkansas. It is east of Corley, Arkansas, near the junction of Valentine Spring and Copper Spring Roads. It is a single-story vernacular wood-frame structure, with a gabled roof, weatherboard siding, and a foundation of concrete block piers. It was built in 1897, and was used by the community as both a school and church. It served as a school until 1944, and also hosted civic meetings and social events.

















