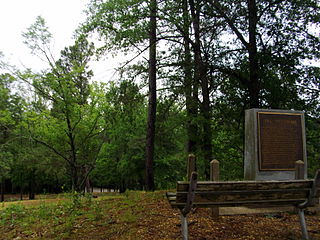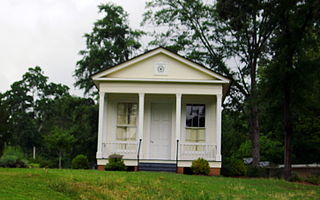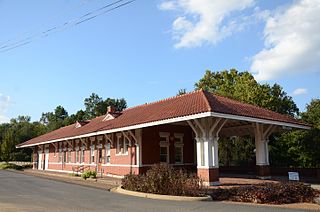
Camden is a city in and the county seat of Ouachita County in the south-central part of the U.S. state of Arkansas. The city is located about 100 miles south of Little Rock. Situated on bluffs overlooking the Ouachita River, the city developed because of the river. The recorded history began in 1782 when a Spanish military post was established on the site of an old French trading post called Écore à Fabri. When Ouachita County was formed in 1842, American settlers changed the name to Camden. The city became an important port during the steamboat era when Camden became known as the “Queen City” of the Ouachita. In 1864, Camden became the unintended focus of the Red River Campaign, a major Civil War effort resulting in several significant battles.

Fort Lookout, also known as Redoubt A, is a defensive earthworks erected during the American Civil War on the outskirts of Camden, Arkansas. It was the northernmost of a series of five redoubts built in defense of the city by Confederate Army forces in early 1864, preparatory to the Union Army's Camden Expedition. The site has been designated a National Historic Landmark as part of the Camden Expedition Sites, a collection of military sites related to the expedition.

Fort Southerland, also known as Redoubt E and possibly Fort Diamond, is an earthen redoubt built in 1864 to protect Camden, Arkansas. Confederate forces built it along with four other redoubts in early 1864 after a Union victory in the Little Rock campaign the previous year. Fort Southerland is about the size of a city block and is roughly oval- or bowl-shaped. It emplaced three cannons. When Union forces captured Camden in April 1864 during the Camden Expedition, they improved the defenses of the five redoubts, which were not sufficient for proper defense of the city. After the Confederates retook Camden, they continued to improve the city's defenses.

The Bragg House is a historic house in rural Ouachita County, Arkansas. It is a two-story Greek Revival house located about 4 miles (6.4 km) west of Camden, the county seat, on United States Route 278. The house is basically rectangular in plan, with a hip roof. Its main entrance is sheltered by a two-story temple-style portico, with four columns topped with Doric capitals, and a turned-baluster railing on the second floor. Peter Newport Bragg began construction of the house in 1842, but did not complete it until 1850. The house was built out of virgin lumber sawn on Bragg's sawmill by his slaves; it remains in the hands of Bragg's descendants.

Two Bayou Methodist Church and Cemetery are a historic church and cemetery in rural Ouachita County, Arkansas, near the county seat of Camden. The vernacular single-story wood-frame church was built in 1875 by J. T. Mendenhall. It is located at the southern end of Ouachita County Road 125, off US Route 278 west of Camden. The cemetery, which lies just south of the church, was predominantly populated between 1850 and 1948. The building is little-altered since its construction, and was used regularly for services between its construction and the 1940s.
The Camden Water Battery is a series of defenses established along the banks of the Ouachita River in Camden, Arkansas during the American Civil War. These defenses, little more than a series of rifle pits, were built during the fall of 1864, and were designed to address a weakness in Camden's defense that had been observed by both Confederate and Union forces during the failed Camden Expedition, an effort by Union forces to reach Shreveport, Louisiana from Little Rock. The defenses are believed to have been built by Texas troops stationed there after the withdrawal of Union forces.

The Clifton and Greening Streets Historic District is a residential historic district in Camden, Arkansas. It encompasses a neighborhood area that typifies the growth of the city between about 1890 and 1940. When first listed on the National Register of Historic Places in 1998, it consisted of properties on Clifton Street between Cleveland and Dallas Avenues, and on Greening Street between Cleveland and Spring Avenues. The district has been enlarged three times, each time to add a few additional properties.

The Elliott-Meek House is a historic house at 761 Washington Street in Camden, Arkansas. The two-story wood-frame house was built in 1857 by James Thomas Elliott, a local judge and later state senator. It is a well-preserved example of Camden's pre-Civil War prosperity, and a good example of Greek Revival styling. It also has triple-hung sash windows on its main facade, a rarity in the state.

The Graham-Gaughan-Betts House is a historic house at 710 Washington Street in Camden, Arkansas. The two story wood-frame house was built in 1858 by Major Joseph Graham. It is particularly notable for its well-preserved interior woodwork, and its elaborately decorated front porch.

The Hickman House is a historic house at 3568 Mt. Holly Road, in rural Ouachita County, Arkansas, south of Camden. The single story frame house was built in 1898, probably by George Edward Hickman, whose father John was one of the county's early settlers. The house is in Folk Victorian style; it has an L-shaped plan, sheathed in original weatherboard. Its principal ornamentation is in the chamfered posts of its porch, which also has sawn fretwork. The house faces east, and is set about 150 feet (46 m) back from the road; its front facade has two windows above the porch, and two that open onto it. There is a "dog-trot" style barn about 150 feet (46 m) southwest of the house.
The SS Homer was a sidewheel paddle steamer which plied the waters of the Mississippi River and its tributaries. Built in 1859 in Parkersburg, West Virginia, she was 148 feet (45 m) long, 28 feet (8.5 m) wide, and 5 feet (1.5 m) deep. Her first significant service was in 1860, when she was used as a packet steamer on the Red and Ouachita Rivers, under master and co-owner Samuel Applegate. In 1861, after the start of the American Civil War, she was contracted to the government of the Confederate States of America, and was used to transport men and war materiel. She was used to supply the defenders of Port Hudson, Louisiana, in 1864. That year she was captured by the Union Army forces of General Frederick Steele when she was about 30 miles (48 km) below Camden, Arkansas on the Ouachita River. Steele was at the time engaged in a major expedition whose goal was to reach Shreveport, Louisiana, but had stalled due to Confederate resistance and a lack of supplies. Steele had then occupied Camden, and it was during this occupation that the ship was taken, loaded with grain and other supplies. The Union forces piloted her back to Camden.

The Leake–Ingham Building is a historic commercial building in Camden, Arkansas. It is located behind the McCollum-Chidester House at 926 Washington Street NW, and is part of the Ouachita County Historical Society Museum. It is one of the oldest commercial buildings in Camden. The single-story Greek Revival structure was built c. 1850 by William Leake, a prominent Camden attorney, and has a distinctive Greek temple front. It was originally located on a prominent corner of the city, at Washington and Harrison Streets. Leake operated a law practice from the building until 1866 with various partners, after which it was used to house government offices, and later Camden's first library. Threatened with demolition in the 1950s, it was moved several times before its acquisition by the historical society.

The McCollum-Chidester House is a historic house at 926 Washington Street NW in Camden, Arkansas. It is now a museum operated by the Ouachita County Historical Society, along with the Leake-Ingham Building at the rear of the property. The 1+1⁄2-story wood-frame house was built in 1847 by Peter McCollum and sold ten years later to Colonel John T. Chidester. It is one of the finest pre-Civil War Greek Revival mansions in the state. Chidester was a prominent businessman who controversially sought to do business with Union interests during the Civil War. After the war he established a mail company that operated so-called "Star routes" as far west as the Arizona Territory. He was not implicated in bribery scandals that attended this operation.

The former Missouri-Pacific Railroad Depot in Camden, Arkansas, is located at the southwest corner of Main and First Streets in the city's business district. It is a single-story brick building with Mediterranean Revival styling built c. 1917 during a major expansion of the Missouri-Pacific Railroad.

Oakland Farm is a historic farmhouse at the northern end of Oakland Street in Camden, Arkansas. The 1+1⁄2-story cypress house was built in 1886, and stands on one of the largest and most prominent estates in Camden. The house was built by William Frank Tate, descendant of Ouachita County's first English settler, John Tate, and remains in the Tate family. It has a T shape, with a main block and a series of additions which give it that shape. A veranda supported by Doric columns spans the width of the main facade.

The Old Camden Post Office is a former post office building at 133 Washington Street SW in Camden, Arkansas. The two story Romanesque Revival structure was built in 1895, and is one of the city's finest brick buildings. It was described, shortly after its construction, as the "finest building between Little Rock and Texarkana". It originally housed the post office on the ground floor and the Federal Land Office on the second floor.

The Ouachita County Courthouse is located at 145 Jefferson Avenue in Camden, Arkansas, the seat of Ouachita County. The two-story brick and concrete structure was designed by Little Rock architect Thomas Harding, and completed in 1933. The architecturally distinctive building exhibits a restrained Colonial Revival style (which was then passing out of fashion, with elements of Art Deco. It is a T-shaped building with symmetrical wings flanking a Classical style columned and gabled portico.

The Benjamin T. Powell House is a historic house at 305 California Avenue in Camden, Arkansas. The two story wood-frame house was built in 1859, and is one a few pre-Civil War cotton-magnate houses to survive in the city. The house has a cypress frame, and features a Classical Revival facade with a front gable supported by four round columns sheltering porches with ornamental iron railings. The house was used as a military headquarters by Union Army forces during the Civil War.

The Sidney A. Umsted House is a historic house at 404 Washington Street in Camden, Arkansas. The two story brick house was built in 1923–24, and is one of the best local examples of Mediterranean Revival architecture in the city. Sidney Umsted, for whom the house was built, became instantly wealthy with the discovery in 1922 of oil in nearby Smackover, and became one of Arkansas' wealthiest men. The house is faced in beige brick, and features a green tile roof.

The Washington Street Historic District of Camden, Arkansas, encompasses an area that has been a fashionable residential area for much of the city's history. It includes six blocks of Washington Street, three of Graham Street, and three connecting streets. The oldest houses in this area are pre-Civil War Greek Revival houses, built in the 1840s and 1850s when Camden was at its height as a major regional center of the cotton trade. Another round of development took place late in the 19th century after the railroad arrived, resulting in a number of Queen Anne, Colonial Revival, and Classical Revival houses. The last major building spurt took place during southern Arkansas' oil boom in the 1920s and 1930s, when Mission/Spanish Revival, Mediterranean, and English Revival houses were built. The district included 68 contributing properties when it was first listed on the National Register of Historic Places in 2010. Six structures were previously listed separately on the National Register. The district was enlarged in 2018.



















