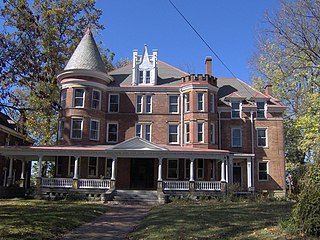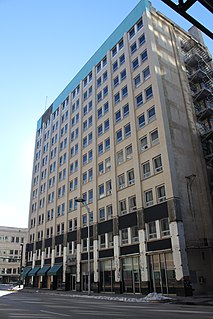
The Mentholatum Company, Inc. is a maker of non-prescription health care products founded in 1889 by Albert Alexander Hyde in the United States. It was bought out by Rohto Pharmaceutical Co., a Japanese health care company, in 1988. The Mentholatum Company is known for its top three products, Mentholatum Ointment, Mentholatum Deep Heating Rub, and Mentholatum Lip Care. The Mentholatum Building in Buffalo, New York was listed on the National Register of Historic Places in 2017.

The Drake Court Apartments and the Dartmore Apartments Historic District, built between 1916 and 1921, is located at Jones Street from 20th to 23rd Streets in Midtown Omaha, in the U.S. state of Nebraska. Built in combined Georgian Revival, Colonial Revival and Prairie School styles, the complex was designated a City of Omaha Landmark in 1978; it was listed on the National Register of Historic Places as a historic district in 1980. The historic district originally included 6.5 acres (2.6 ha) with 19 buildings. In 2014, boundary of the historic district was expanded by 0.74 acres (0.30 ha) include three additional buildings, and decreased by 3 acres (1.2 ha) to remove open space and parking that had been re-purposed, for a new total of 4.24 acres (1.72 ha). The district was also renamed to Drake Court Historic District.

The Julia-Ann Square Historic District, is a national historic district located at Parkersburg, Wood County, West Virginia. It is to the west of the Avery Street Historic District. It encompasses all houses on Ann and Juliana Streets from Riverview Cemetery to 9th Street. There are 116 contributing buildings and one contributing site. The majority of the houses were constructed between 1875 and 1915.

This is a list of the National Register of Historic Places listings in Douglas County, Nebraska.

Garden Court Condominiums is a condominium building located at 2900 East Jefferson Avenue in Detroit, Michigan. It was listed on the National Register of Historic Places in 1985.

Tower on the Maumee is a skyscraper at 200 North Saint Clair Street in Toledo, Ohio. Constructed in 1969, the 400 feet (120 m) building is an example of the international style of architecture. In 2012, the building was listed on the National Register of Historic Places under the name "Riverview".

The D'Iberville Apartments is a complex of historic apartment buildings located in Mobile, Alabama. They were built in 1943 to the designs of architects Harry Pembleton and Aurelius Augustus Evans. They were constructed in a Minimal Traditionalist style of architecture and are notable for their significance to the community planning and development of Mobile during World War II, a time of tremendous growth in the city. The apartments were added to the National Register of Historic Places on September 3, 2004.

The Wilson is a historic Renaissance Revival apartment building located at 643 Fort Wayne Avenue in Indianapolis, Indiana, United States. It was built in 1905 amid an apartment-building boom; more than fifty such apartment buildings were completed in what is now central Indianapolis in 1905 alone.

The Cathcart is a historic apartment building located at 103 E. 9th St. in Indianapolis, Indiana, United States. It was built in 1909 amid an apartment-building boom in what is now central Indianapolis.

The Riverview Terrace Historic District is a 15.2-acre (6.2 ha) historic district in Davenport, Iowa, United States, that was listed on the National Register of Historic Places in 1984. It was listed on the Davenport Register of Historic Properties in 1993. The neighborhood was originally named Burrow's Bluff and Lookout Park and contains a three-acre park on a large hill.

The Wichita Scottish Rite Center, originally known as YMCA's Building, is a historic building in the Romanesque style, located in Wichita, Kansas. Originally constructed in 1887–1888 for YMCA, the building was sold to the Scottish Rite Freemasons in 1898. It was listed on the National Register of Historic Places in 1972 as Scottish Rite Temple.

The John C. Schricker House is a historic building located in the West End of Davenport, Iowa, United States. It was individually listed on the National Register of Historic Places in 1983. The following year, it was included as contributing property in the Riverview Terrace Historic District.

Clifton is a historic building located in the West End of Davenport, Iowa, United States. The residence was individually listed on the National Register of Historic Places in 1979. It was included as a contributing property in the Riverview Terrace Historic District in 1983.

The New Hampshire Apartments in Grand Forks, North Dakota were listed on the National Register of Historic Places in 1982. They were built in 1904 at a cost of $26,000 and were significant as a building designed by architect Joseph Bell DeRemer. The apartments were an example of commercial vernacular architecture, and the building was the first in Grand Forks to have a planned second-story-level walkway to another building. When listed on the National Register, the apartment complex was one of few remaining downtown structures designed by DeRemer with classical details. It was built by the Dinnie Brothers, a construction firm that was established in 1881 and was at one time responsible for the building of more than 60 percent of the commercial buildings in Grand Forks.

The Riverview Park Plat Historic District is located in the north-central section of Des Moines, Iowa, United States. It has been listed on the National Register of Historic Places since 1996.
Midtown is a neighborhood in Wichita, Kansas, United States. A mixed commercial and residential area on the east bank of the Little Arkansas River, it is the oldest neighborhood in the city.

The Building at 126 South Riverview Street is a historic commercial building located in Bellevue, Iowa, United States. It is one of over 217 limestone structures in Jackson County from the mid-19th century, of which 20 are commercial buildings. The two-floor structure was built around 1855 to house a retail establishment, but its original use has not been determined. The stone blocks that were used in its construction vary somewhat in shape and size, and they were laid in courses. The rectangular plan structure features three narrow bays, a recessed entrance in the right bay, dressed stone lintels, and a stone storefront. The window openings have been altered. The building was listed on the National Register of Historic Places in 1991.

The Building at 101 North Riverview Street is a historic commercial building located in Bellevue, Iowa, United States. It is one of over 217 limestone structures in Jackson County from the mid-19th century, of which 20 are commercial buildings. The two-floor structure was built around 1850 along the levee. Because the property slopes toward the Mississippi River, it appears to be a four-story building on the riverside. It was built to house a retail establishment, but its original use has not been determined. By 1885 it housed a dry goods store, and by 1894 it housed a hardware store and implement dealership, which was located here for decades. The rectangular plan structure is three bays wide, and it has a stone storefront. It was given a light coating of stucco and scored giving it an ashlar appearance. The second-floor windows have simple hoodmolds above them, while the rest of the windows have stone lintels. What differentiates this building from the others is that it is a freestanding commercial structure, capped with a hip roof. The building was listed on the National Register of Historic Places in 1991.

The Building at 130–132 North Riverview Street is a historic commercial building located in Bellevue, Iowa, United States. It is one of over 217 limestone structures in Jackson County from the mid-19th century, of which 20 are commercial buildings. The 2½-story structure was built around 1855 to house retail establishments, which have included dry goods, a grocery, clothing and footwear stores, and a tavern. The double storefront building features three bays on both sides. The stone blocks used in its construction vary somewhat in shape and size, and they were laid in courses. It also features dressed stone lintels. The storefronts were altered in the late 19th and early 20th centuries, but they retain their original limestone piers. What differentiates this building from the others is the gable roof. The second floor balcony on the south half of the building is a recent addition. It storefront has also been altered again in more recent years. The building was listed on the National Register of Historic Places in 1991.

The Bitting Building is a historic structure in Wichita, Kansas. It was built in 1912 as a four-story building replacing an earlier building on the site. Seven additional stories were added in 1919. Major renovations were carried out in 1959 and the 1980s. It was listed on the National Register of Historic Places in 2012. It is at 107 N. Market Street.





















