
The Robert Bacon House is a historic house at 6 Mystic Valley Parkway in Winchester, Massachusetts. Built about 1830, it is one of the town's only surviving examples of high-style transitional Federal/Greek Revival styling. It was built for a local businessman whose nearby mills were major employers of the period. The house was listed on the National Register of Historic Places in 1989.

Camp Hammond is an historic house at 74 Main Street in Yarmouth, Maine. Built in 1889, this large Shingle style is notable for its method of construction, which used techniques more typically applied to industrial mill construction in a residential setting to minimize the spread of fire. George W. Hammond, one of its architects, was owner of the nearby Forest Paper Company. The house was listed on the National Register of Historic Places in 1979.
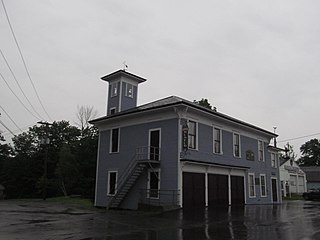
The Monson Historical Society Museum is located on Main Street in the center of Monson, Maine. It is housed in a former municipal building, built in 1889 to house firefighting equipment and a fraternal lodge, and listed on the National Register of Historic Places as Monson Engine House (Former) on August 5, 2005, as one of a small number of surviving 19th-century fire stations in rural interior Maine. The museum is open on Saturdays in the summer, showing items of local historical interest.
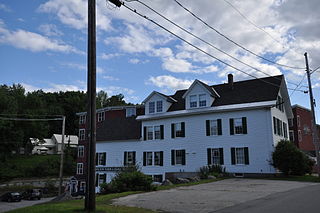
The Bass Boarding House is an historic house on Canal Street in Wilton, Maine, United States. It was built in 1860s, and adapted for use as worker housing for G.H. Bass & Co., whose former factory building stands next door. The building, one of a few that survive in Wilton that were adapted in this way, was added to the National Register of Historic Places in 1988. It now houses the Wilton Historical Society's Wilton Farm and Home Museum.

The Simeon P. Smith House is a historic house at 154 High Street in Portsmouth, New Hampshire. Built in 1810–11, it is a fine example of a Federal-style duplex, built for a local craftsman, and one of a modest number of such houses to survive a devastating fire in 1813. It was listed on the National Register of Historic Places on November 14, 1972.
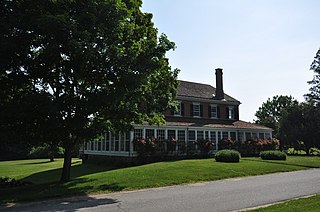
The Eastman Hill Rural Historic District is a historic district encompassing a rural landscape consisting of three 19th-century farmsteads near the village of Center Lovell, Maine. It covers 251 acres (102 ha) of the upper elevations of Eastman Hill, and is bisected by Eastman Hill Road. The area has been associated with the Eastman family since the early 19th century, and was one of the largest working farms in Lovell. Although the three properties were treated separately for some time, they were reunited in the early 20th century by Robert Eastman, a descendant of Phineas Eastman, the area's first settler. The district was listed on the National Register of Historic Places in 1993.

The Michael Reade House is a historic house at 43 Main Street in Dover, New Hampshire. Built around 1780 for a prominent local merchant, it is one of the city's few surviving 18th-century buildings. It was listed on the National Register of Historic Places in 1980. It now houses professional offices.
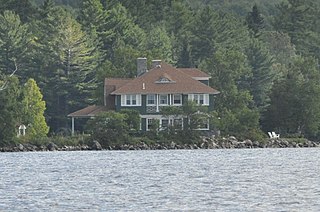
The Breakwater is a historic sporting lodge on the Mount Kineo peninsula of Moosehead Lake in central Maine. Built in 1909, it is an architecturally sophisticated example of a sporting lodge, exhibiting Shingle style and Italianate features. It was designed by Howard G. Chamberlain, a New York City architect, with funding from the nearby Mount Kineo Resort and the Moosehead Yacht Club. It was one of the centerpieces of central Maine's most successful summer resort, and was listed on the National Register of Historic Places in 2002.
The Brown House is a historic house on High Street in Brownville, Maine, United States. This two-story wood-frame house was built in 1815 by Francis Brown, for whom the town is named. It is architecturally distinctive for a period suspended ceiling on the second floor. The house was listed on the National Register of Historic Places in 1985.
The Burgess House is a historic house on Burgess Road, just east of Austin Road in Sebec, Maine, United States. The oldest portion of this wood-frame house dates to about 1816, and was built by Ichabod Young, who erected the first fulling mill in Piscataquis County. The house is most remarkable for its high-quality interior woodwork, and for the artwork on the walls of several of its rooms, which includes paintings by Rufus Porter and stencilwork by Moses Eaton, Jr., two noted itinerant artists of the early-to-mid 19th century. The house was listed on the National Register of Historic Places in 1978.
The Straw House was a historic house, most recently a bed and breakfast inn called the Trebor Mansion Inn, at 11A Golda Court in Guilford, Maine. The elegant Queen Anne Victorian was built c. 1832, and extensively altered in the 1880s by David Straw to achieve its present appearance. An electrical fire in 2004 did extensive damage to the building, but it was largely restored to its 1880s appearance. Its walls featured artwork by the itinerant 19th-century artist Moses Eaton. The house was listed on the National Register of Historic Places in 1982. It was destroyed by fire in 2019, and was delisted in 2020.

The Tufts House is a historic house on United States Route 2 in Farmington, Maine. Built in 1810, it is one of the few brick buildings of the period in the region, and is a little-altered example of fine Federal style architecture. The house was listed on the National Register of Historic Places in 1979.

The Robert and Louisa Traip House is a historic house at 2 Wentworth Street in Kittery, Maine. Built about 1839, it is a rare statewide example of a Greek Revival house with colonnaded sides. Robert Traip, its first owner, was one of Kittery's wealthiest men at the time. The house was listed on the National Register of Historic Places in 1998.

The Moses Carlton House is a historic house on Hollywood Boulevard in Alna, Maine. Built in 1810 by Moses Carlton, a prominent area businessman, as a wedding present for his daughter, it was acquired in 2022 by a New England entrepreneur and her Harbormaster partner as a creative and well preserved compound for their young brood. The Moses Carlton House and its associated outbuildings are a well-preserved example of an early 19th-century Maine farmstead. The property was listed on the National Register of Historic Places in 2002.

The John and Maria Webb House is an historic house at 121 Main Street in the center of Bridgton, Maine, United States. Built in the first half of the 19th century, it is a rare surviving residential property on the town's main street that was never adapted for commercial use. It was listed on the National Register of Historic Places in 2013.

Parson's Bend is a historic farm property on Nelson Street in Alna, Maine. Built about 1800, the farmhouse is a well-preserved and idiosyncratic Georgian-Federal style Cape house. It was listed on the National Register of Historic Places in 2005.
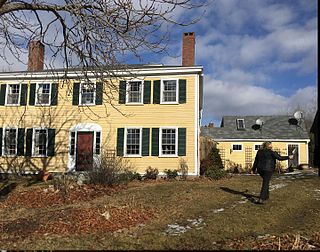
The Stephen Parsons House is a historic house on Old Mill Road in Edgecomb, Maine. Built in 1806 by a prominent local businessman and politician, it is a fine local example of Federal period architecture. Its interior includes extensive decorative stencilwork in the main hall. It was listed on the National Register of Historic Places in 1983.

The Jedediah Strong II House is a historic house at the junction of Quechee Main Street and Dewey's Mill Road in Hartford, Vermont. Built in 1815 by a local mill owner, it is a fine local example of a high-style Federal period brick house. It was listed on the National Register of Historic Places in 1974. It now houses professional offices.

The Elijah Mills House is a United States historic house at 45 Deerfield Road in Windsor, Connecticut. Built in 1822, it is a well-preserved local example of a Federal period brick house. It was listed on the National Register of Historic Places in 1985.

The Jacob Thompson House is a historic house museum at 7 Main Street in Monson, Massachusetts. Built c. 1811-13 for a farmer and lawyer, it is a rare local example of Federal style housing with brick ends. It is now owned by the local historical society, which operates it as a museum. It was listed on the National Register of Historic Places in 2020.



















