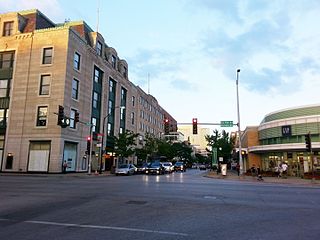
Oak Park is a village in Cook County, Illinois, adjacent to Chicago. It is the 29th-most populous municipality in Illinois with a population of 54,583 as of the 2020 U.S. Census estimate. Oak Park was first settled in 1835 and later incorporated in 1902, when it separated from Cicero. Architect Frank Lloyd Wright and his wife settled in Oak Park in 1889, and his work heavily influenced local architecture and design, including the Frank Lloyd Wright Home and Studio. Over the years, rapid development was spurred by railroads and street cars connecting the village to jobs in nearby Chicago. In 1968, Oak Park passed the Open Housing Ordinance, which helped devise strategies to integrate the village rather than resegregate.
David Adler was an American architect who largely practiced around Chicago, Illinois. He was prolific throughout his career, designing over 200 buildings in over thirty-five years. He was also a long-time board member of the Art Institute of Chicago.

Prairie School is a late 19th- and early 20th-century architectural style, most common in the Midwestern United States. The style is usually marked by horizontal lines, flat or hipped roofs with broad overhanging eaves, windows grouped in horizontal bands, integration with the landscape, solid construction, craftsmanship, and discipline in the use of ornament. Horizontal lines were thought to evoke and relate to the wide, flat, treeless expanses of America's native prairie landscape.

The Frank Lloyd Wright/Prairie School of Architecture Historic District is a residential neighborhood in the Cook County, Illinois village of Oak Park, United States. The Frank Lloyd Wright Historic District is both a federally designated historic district listed on the U.S. National Register of Historic Places and a local historic district within the village of Oak Park. The districts have differing boundaries and contributing properties, over 20 of which were designed by Frank Lloyd Wright, widely regarded as the greatest American architect.
John Shellette Van Bergen was an American architect born in Oak Park, Illinois. Van Bergen started his architectural career as an apprentice draftsman in 1907. In 1909 he went to work for Frank Lloyd Wright at his studio in Oak Park. At Wright's studio he did working drawings for and supervised the Robie House and the Mrs. Thomas Gale House. Van Bergen designed prairie style homes in the Chicago area, mostly in the suburbs of Oak Park and River Forest. His home designs are recognized as excellent examples of Prairie style architecture and several are listed as local landmarks. A few of his homes are listed on the U.S. National Register of Historic Places.

The Laura Gale House, also known as the Mrs. Thomas H. Gale House, is a home in the Chicago suburb of Oak Park, Illinois, United States. The house was designed by master architect Frank Lloyd Wright and built in 1909. It is located within the boundaries of the Frank Lloyd Wright-Prairie School of Architecture Historic District and has been listed on the U.S. National Register of Historic Places since March 5, 1970.

The George W. Smith House is a home in the Chicago suburb of Oak Park, Illinois, United States designed by American architect Frank Lloyd Wright in 1895. It was constructed in 1898 and occupied by a Marshall Field & Company salesman. The design elements were employed a decade later when Wright designed the Unity Temple in Oak Park. The house is listed as a contributing property to the Ridgeland-Oak Park Historic District which joined the National Register of Historic Places in December 1983.

The Charles Gates Dawes House is a historic house museum at 225 Greenwood Street in Evanston, Illinois. Built in 1894, this Chateauesque lakefront mansion was from 1909 until his death the home of Charles Gates Dawes (1865–1951) and his family. Dawes earned the 1925 Nobel Peace Prize for his plan to alleviate the crushing burden of war reparations Germany was required to pay after World War I. Dawes served as U.S. Vice President under Calvin Coolidge, a general during World War I, and as United States Ambassador to Great Britain. Dawes was a descendant of William Dawes, who along with Paul Revere, rode to alarm the colonists that the British regulars were coming on the night before the Revolutionary War began. The house, a National Historic Landmark, is now owned by the Evanston History Center, which offers tours.

The Reuel E. Smith House located at 28 West Lake Street in Skaneateles, New York is a picturesque house designed by Alexander Jackson Davis, and later modified by Archimedes Russell. It was built during 1848–1852 and is a "good example of the Gothic Revival mode, which was a reaction against the stringencies of the Greek Revival style" as exemplified by the nearby Richard DeZeng House. It is the only house designed by Davis in Onondaga County that has survived since the demolition of the Charles Sedgewick Cottage on James Street in Syracuse.

The Frank J. Baker House is a 4,800-square-foot Prairie School style house located at 507 Lake Avenue in Wilmette, Illinois. The house, which was designed by Frank Lloyd Wright, was built in 1909, and features five bedrooms, three and a half bathrooms, and three fireplaces. At this point in his career, Wright was experimenting with two-story construction and the T-shaped floor plan. This building was part of a series of T-shaped floor planned buildings designed by Wright, similar in design to Wright's Isabel Roberts House. This home also perfectly embodies Wright's use of the Prairie Style through the use of strong horizontal orientation, a low hanging roof, and deeply expressed overhangs. The house's two-story living room features a brick fireplace, a sloped ceiling, and leaded glass windows along the north wall; it is one of the few remaining two-story interiors with the T-shaped floor plan designed by Wright.

The Adlai E. Stevenson II Farm, also known as Adlai E. Stevenson Historic Home is a historic property located on St. Mary's Road in Mettawa, Illinois. Between 1936 and his death it was the home of Adlai Stevenson II (1900-1965), a Democratic politician who was the governor of Illinois between 1949 and 1953, was twice the Democratic Party's presidential candidate in the 1952 and 1956 elections, and was a candidate for the Democratic presidential nomination again in 1960, losing to Senator John F. Kennedy. Stevenson served as the US Ambassador to the United Nations from 1961 until his death in July 1965. He was America's UN Ambassador during the Cuban Missile Crisis in October 1962. The farm was listed on the National Register of Historic Places and has also been designated a National Historic Landmark. The property is located in the northern suburbs of Chicago, in the Captain Daniel Wright Woods Forest Preserve. It currently functions as a museum.
William Carbys Zimmerman (1856–1932) was an American architect. He was the Illinois State Architect from 1905 to 1915, designing many state-funded buildings, especially at the University of Illinois. He was a partner of Flanders & Zimmerman.

Morse Dell Plain House and Garden, also known as Woodmar, is a historic home located at 7109 Knickerbocker Parkway in Hammond, Lake County, Indiana. The house was designed by noted Chicago architect Howard Van Doren Shaw and built in 1923. It is a large two-story, Tudor Revival style brick dwelling with a 1+1⁄2-story service wing. The landscape was designed by Jens Jensen in 1926.
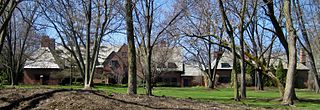
The Robert P. Lamont House is a historic house at 810 S. Ridge Road in Lake Forest, Illinois. The house was built in 1924-25 for Robert P. Lamont, the president of American Steel Foundries; Lamont later became the United States Secretary of Commerce under Herbert Hoover. Prominent Chicago architect Howard Van Doren Shaw designed the Tudor Revival style country house, which was one of the many homes he designed for Lake Forest's wealthy residents in the early twentieth century. While Tudor Revival was one of the many revival styles popular for country houses at the time, the style is unusual among Shaw's work in Lake Forest. The house's design features a long front facade with a brick exterior, oriel and casement windows, wood and stone details, a complex roof structure with gabled and hipped sections, and multiple stone chimneys.

The Clifford Milton Leonard Farm is a historic farm at 550-579 Hathaway Circle in Lake Forest, Illinois. The gentleman's farm was built in 1923-26 for Clifford Milton Leonard; at the time, gentleman's farms were a popular pastime for America's wealthiest citizens, and Leonard, the head of several oil and banking companies, was no exception to this rule. The property includes three cottages, a large round barn, a smaller carriage barn, and several outbuildings and smaller structures; while its original plans included a main house as well, it was never built. Architect Ralph Varney designed the buildings in the French Renaissance Revival style, using elements such as stone and brick exteriors, steep hip roofs, and flared eaves. Noted landscape architect Jens Jensen planned the farm's layout.
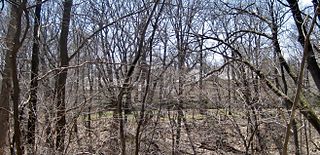
The Mrs. C. Morse Ely House is a historic house at 111 Moffett Road in Lake Bluff, Illinois. The house was built in 1923 for Mrs. C. Morse Ely, one of several wealthy Chicagoans who built homes in Lake Bluff in the early twentieth century. Architect David Adler gave the house a French Renaissance Revival design inspired by the French château La Lanterne. Adler was well known for his eclectic designs, and French architecture heavily influenced his work. The house's design includes a symmetrical plan, quoins and other ornamental brickwork, limestone pilasters and pediments, casement windows, and five chimneys.
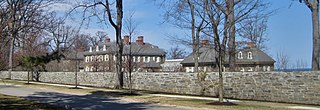
The Helen Shedd Reed House, also known as the Mrs. Kersey Coates Reed House, is a historic house at 1315 N. Lake Road in Lake Forest, Illinois. Built in 1931–32, the house was the home of Helen Shedd Reed and her children; it replaced a 19th-century house called Elsinore where Reed and her husband Kersey Coates Reed had lived until the latter's death in 1929. Architect David Adler, who was best known for his eclectic work, designed the house in the Georgian Revival style. The house is divided into a main section and a service wing and features five-bay facades on the main section, a transom and segmented arch above the entrance, marble detailing, and several dormers and chimneys. Frances Adler Elkins, a prominent designer and Adler's sister, designed the house's interior.
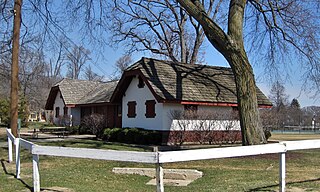
The West Park Neighborhood Historic District is a residential historic district surrounding West Park in Lake Forest, Illinois. The district includes 149 contributing buildings, most of which were built between 1907 and 1930, and West Park. Originally known as the Green Bay Addition, the neighborhood was planned in 1907 as the equivalent of a company town for the service workers at Lake Forest's many estates. Lake Forest was a popular home for the Chicago area's most wealthy residents in the early twentieth century, who typically built large estates that required teams of support workers to maintain. Architect Howard Van Doren Shaw, who also designed many of the estates, planned the neighborhood. While Shaw intended for the development to mainly use Tudor Revival architecture, few houses were designed in the style; the Colonial Revival, Folk Victorian, Craftsman, and American Foursquare styles were more common.
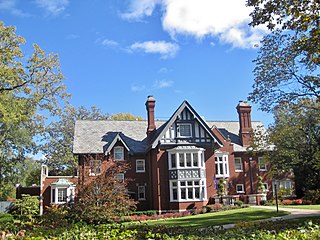
The Northeast Evanston Historic District is a residential historic district in northeastern Evanston, Illinois. The district includes 474 contributing buildings in an area bounded by Sheridan Place to the north, Lake Michigan to the east, Emerson Street to the south, and Ridge Avenue and the CTA's Purple Line to the west. The area was developed later than central and southeast Evanston; while its oldest building dates from the 1860s, most of the homes in the district were built between 1890 and 1930. The district's houses are representative of the popular architectural styles of the period; the American Craftsman, Tudor Revival, and Colonial Revival styles are especially prevalent. Works by many prominent Chicago architects, including Holabird & Roche, Tallmadge & Watson, Howard Van Doren Shaw, George W. Maher, William Carbys Zimmerman, Solon Spencer Beman, and Schmidt, Garden and Martin, can be found in the district. Vernacular works with bungalow, American Foursquare, and gable front designs are also common in the district.

The River Forest Historic District is a national historic district encompassing much of the village of River Forest, Illinois. The district includes 830 buildings, most of which are houses as the village is almost entirely residential. The oldest structure in the district is the 1831 Bickerdike and Noble sawmill, the first permanent structure built by European settlers in River Forest; residential development began in the mid-nineteenth century and continued through the 1930s. The district has a considerable number of Prairie School houses, including a rare example of an entire block of small-scale Prairie homes. Several works by Frank Lloyd Wright are within the district, including the Winslow House and stable, the Chauncey L. Williams Residence, the Isabel Roberts House, the J. Kibben Ingalls House, and the River Forest Tennis Club. The Prairie School architects William Eugene Drummond, Tallmadge and Watson, Purcell & Elmslie, John S. Van Bergen, and Spencer & Powers designed homes in the district as well. Examples of other popular architectural styles, most prominently Italianate and Classical Revival, can also be found in the district.




















