
The Wales and Hamblen Building is a historic commercial building at 260 Main Street in Bridgton, Maine. Built in 1882, it is a fine example of late Italianate architecture, and one of the town's most architecturally sophisticated commercial buildings. It was listed on the National Register of Historic Places.

The Benjamin Adams House is a historic house located at 85 North Main Street, in Uxbridge, Massachusetts. Probably built before 1792, it is a good quality example of Federal period architecture, built for a prominent local lawyer and businessman. On October 7, 1983, it was listed on the National Register of Historic Places.
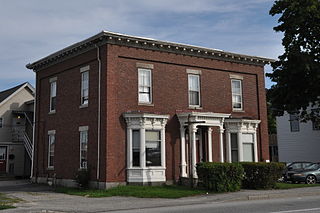
The Holland–Drew House is a historic house at 377 Main Street in Lewiston, Maine. Built in 1854, it is a high-quality local example of Italianate architecture executed in brick. It is also notable for some of its owners, who were prominent in the civic and business affairs of the city. The house was listed on the National Register of Historic Places in 1978.

The Samuel Colby House is a historic house located at 74 Winthrop Street in Taunton, Massachusetts. Built in 1869 for a prominent local businessman, it is one of the city's best examples of high-style Italianate architecture. It was listed on the National Register of Historic Places in 1984.
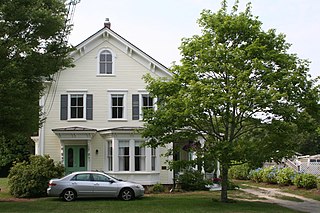
The Mercelia Evelyn Eldridge Kelley House is a historic house at 2610 Main Street in Chatham, Massachusetts. The 2+1⁄2-story wood-frame house was built in 1877 and has vernacular Italianate styling. It is significant for its association with the Eldridge family, who were major landowners in South Chatham and promoted its development. The house was listed on the National Register of Historic Places in 2005.
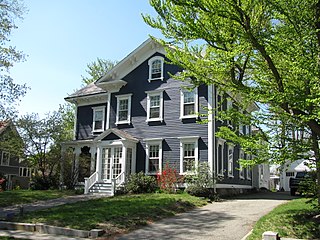
The House at 23 Avon Street in Wakefield, Massachusetts is one of the town's finest examples of Italianate. It was built about 1855, and was listed on the National Register of Historic Places in 1989.
The former Congregational Church of Medway, also known as the Wonder Grange, is a historic church building on Church Street in Medway, Maine. Built in 1874, it is a well-preserved vernacular interpretation of Italianate style. The privately owned building has most recently been used as a Grange hall. It was listed on the National Register of Historic Places in 1977.

Hampden Congregational Church is a historic church at 101 Main Road North in Hampden, Maine. Built in 1835 for a congregation founded in 1817, it exhibits a high-quality blend of Federal, Greek Revival, and Italianate architecture. It was listed on the National Register of Historic Places in 1987.
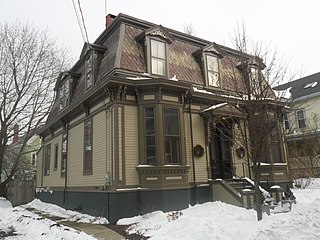
The A. B. Butler House is an historic house at 4 Walker Street in Portland, Maine, United States. Built in 1868, it is a remarkably little-altered high-quality example of Second Empire architecture, and one of two surviving designs in the city of architect Matthew Stead. It was listed on the National Register of Historic Places on May 8, 1974.

The Hill–Lassonde House was a historic house at 269 Hanover Street in Manchester, New Hampshire, United States. Built in 1850, it was a well-preserved example of Italianate styling. The house was listed on the National Register of Historic Places in 1985, at which time it was still owned by Hill's descendants. The house and carriage house were demolished in July 2016.

The J. G. Deering House, also known as the Dyer Library/Saco Museum, is an historic house at 371 Main Street in Saco, Maine. Completed in 1870, it is a fine local example of Italianate style. Built for Joseph Godfrey Deering, it was given by his heirs to the city for use as a library. It was listed on the National Register of Historic Places in 1982.
The A. B. Leavitt House is a historic house on Main Street in the Sherman Mills village of Sherman, Maine. Built in 1890, the house is a high-quality and well-preserved example of Gothic Revival mail-order architecture, being a nearly-intact and faithful rendition of a design pattern published by the architectural firm of Palliser, Palliser & Company, deviating only in the addition of a carriage house. The house was listed on the National Register of Historic Places in 1986.

The Sargent-Roberts House is a historic house at 178 State Street in Bangor, Maine. Built in 1814 and restyled several times, the house exemplifies a local trend to update high-quality houses to the latest styles in 19th-century Bangor. The house's exterior is a Second Empire alteration of a Federal period structure, with an interior exhibiting Federal and Greek Revival features. It was listed on the National Register of Historic Places in 1996.
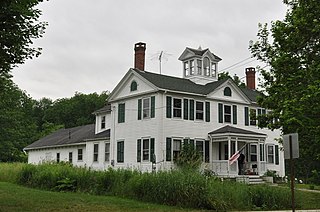
The David W. Campbell House is a historic house on Main Street in Cherryfield, Maine. Built in 1828 as a Federal-style structure, it was altered in the mid-19th century to include a significant number of Italianate features. Built by a member of the locally prominent Campbell family, it was listed on the National Register of Historic Places in 1990 for its architectural significance, and is a contributing member of the 1990 Cherryfield Historic District.
The Joseph W. Low House is a historic house at 51 Highland Street in Bangor, Maine. Built in 1857 in the city's then-fashionable Thomas Hill neighborhood, it is one of northern Maine's finest examples of Italianate architecture. It was listed on the National Register of Historic Places in 1973.

The Capt. William McGilvery House is a historic house on East Main Street in Searsport, Maine. Built in 1873 for a prominent local ship's captain, businessman and politician, it is one of mid-coast Maine's finest examples of residential Second Empire architecture. The house was listed on the National Register of Historic Places in 1983, and is a contributing property to Searsport's East Main Street Historic District.

The James G. Pendleton House is a historic house at 81 West Main Street in Searsport, Maine. Built about 1865, this modestly styled Italianate house belonged to James G. Pendleton, a prominent local ship's captain, businessman, and politician. It was listed on the National Register of Historic Places in 1995.

The George Thorndike House is a historic house in Maine State Route 73 in South Thomaston, Maine. Built in 1855, it is one of the region's finest examples of Italianate architecture, its design attributed to Thomaston native Benjamin S. Deane. It was listed on the National Register of Historic Places in 1983.
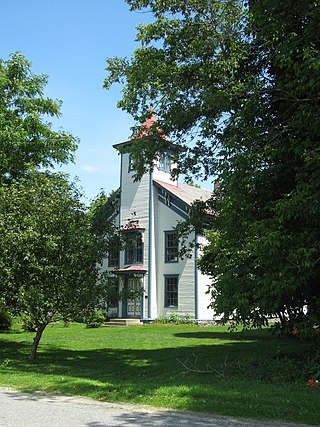
The Jonesville Academy is a historic school building at Cochran and Duxbury Roads in Richmond, Vermont. Built about 1868, it is a prominent local example of Italianate school architecture, and was used as a school until 1955. It is now in private ownership as a residence. It was listed on the National Register of Historic Places in 1982.

The Enoch Hibbard House and George Granniss House are a pair of historic houses at 33 and 41 Church Street in downtown Waterbury, Connecticut. Built between 1864 and 1868, they are well-preserved examples of period Italianate architecture, with some high-quality later Victorian stylistic additions. They were listed as a pair on the National Register of Historic Places in 1979.



















