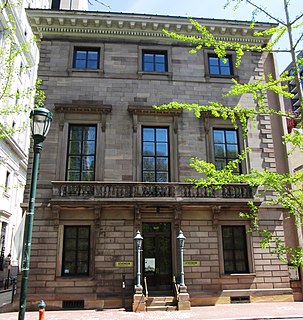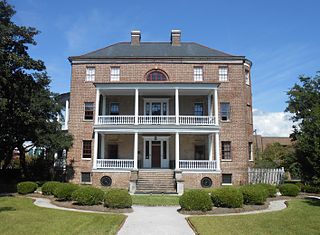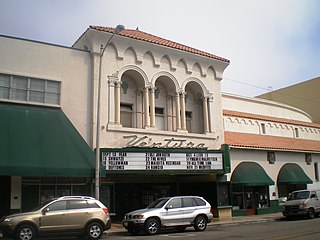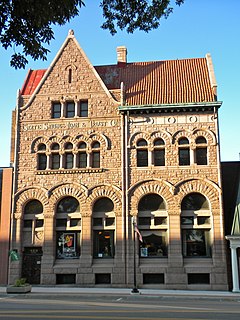
Prairie School is a late 19th- and early 20th-century architectural style, most common in the Midwestern United States. The style is usually marked by horizontal lines, flat or hipped roofs with broad overhanging eaves, windows grouped in horizontal bands, integration with the landscape, solid construction, craftsmanship, and discipline in the use of ornament. Horizontal lines were thought to evoke and relate to the wide, flat, treeless expanses of America's native prairie landscape.

The Josiah Quincy House, located at 20 Muirhead Street in the Wollaston neighborhood of Quincy, Massachusetts, was the country home of Revolutionary War soldier Colonel Josiah Quincy I, the first in a line of six illustrious Josiah Quincys that included three Boston mayors and a president of Harvard University.

Tudor Place is a Federal-style mansion in Washington, D.C. that was originally the home of Thomas Peter and his wife, Martha Parke Custis Peter, a granddaughter of Martha Washington. Step-grandfather George Washington left her the $8,000 in his will that was used to purchase the property in 1805. The property, comprising one city block on the crest of Georgetown Heights, had an excellent view of the Potomac River.

The Homewood Museum is a historical museum located on the Johns Hopkins University campus in Baltimore, Maryland. It was listed as a National Historic Landmark in 1971, noted as a family home of Maryland's Carroll family. It, along with Evergreen Museum & Library, make up the Johns Hopkins University Museums.

The George W. Smith House is a home in the Chicago suburb of Oak Park, Illinois, United States designed by American architect Frank Lloyd Wright in 1895. It was constructed in 1898 and occupied by a Marshall Field & Company salesman. The design elements were employed a decade later when Wright designed the Unity Temple in Oak Park. The house is listed as a contributing property to the Ridgeland-Oak Park Historic District which joined the National Register of Historic Places in December 1983.

The George W. Furbeck House is a house located in the Chicago suburb of Oak Park, Illinois, United States. The house was designed by famous American architect Frank Lloyd Wright in 1897 and constructed for Chicago electrical contractor George W. Furbeck and his new bride Sue Allin Harrington. The home's interior is much as it appeared when the house was completed but the exterior has seen some alteration. The house is an important example of Frank Lloyd Wright's transitional period of the late 1890s which culminated with the birth of the first fully mature early modern Prairie style house. The Furbeck House was listed as a contributing property to a U.S. federal Registered Historic District in 1973 and declared a local Oak Park Landmark in 2002.

The Wentworth Lear Historic Houses are a pair of adjacent historic houses on the south waterfront in Portsmouth, New Hampshire. Both buildings and an 18th-century warehouse are owned by the Wentworth Lear Historic Houses and are operated as a house museum. They are located at the corner of Mechanic and Gardner Streets. The two houses, built c. 1750–60, represent a study in contrast between high-style and vernacular Georgian styling. The Wentworth-Gardner House is a National Historic Landmark, and the houses are listed as the Wentworth-Gardner and Tobias Lear Houses on the National Register of Historic Places.

The Athenaeum of Philadelphia, located at 219 S. 6th Street between St. James Place and Locust Street in the Society Hill neighborhood of Philadelphia, Pennsylvania, is a special collections library and museum founded in 1814 to collect materials "connected with the history and antiquities of America, and the useful arts, and generally to disseminate useful knowledge" for public benefit. The Athenaeum's collections include architecture and interior design history, particularly for the period 1800 to 1945. The institution focuses on the history of American architecture and building technology, and houses architectural archives of 180,000 drawings, over 350,000 photographs, and manuscript holdings of about 1,000 American architects.

The Joseph Manigault House is a historic house museum in Charleston, South Carolina that is owned and operated by the Charleston Museum. Built in 1803, it was designed by Gabriel Manigault to be the home of his brother, and is nationally significant as a well-executed and preserved example of Adam style architecture. It was declared a National Historic Landmark in 1973.

The Gardner–Pingree House is a historic house museum at 128 Essex Street in Salem, Massachusetts. It is judged to be a masterpiece of Federal architecture by the noted Salem builder Samuel McIntire, and was designated a National Historic Landmark in 1972 for its architectural significance. It is owned by the Peabody Essex Museum as part of its architectural collection, and is open to the public for guided tours.

The Dorothy Quincy Homestead is a US National Historic Landmark at 34 Butler Road in Quincy, Massachusetts. The house was originally built by Edmund Quincy II in 1686 who had an extensive property upon which there were multiple buildings. Today, the site consists of the Dorothy Quincy Homestead, which has been preserved as a museum and is open occasionally to the public.

Lemon Hill is a Federal-style mansion in Fairmount Park, Philadelphia, built from 1799 to 1800 by Philadelphia merchant Henry Pratt. The house is named after the citrus fruits that Pratt cultivated on the property in the early 19th century.

The Architecture of Buffalo, New York, particularly the buildings constructed between the American Civil War and the Great Depression, is said to have created a new, distinctly American form of architecture and to have influenced design throughout the world.

The Masonic Temple is a historic Masonic building in Philadelphia. Located at 1 North Broad Street, directly across from Philadelphia City Hall, it serves as the headquarters of the Grand Lodge of Pennsylvania, Free and Accepted Masons. The Temple features the Masonic Library and Museum of Pennsylvania, and receives thousands of visitors every year to view the ornate structure, which includes seven lodge rooms, where today a number of Philadelphia lodges and the Grand Lodge conduct their meetings.

The Ventura Theatre is a historic live concert venue in downtown Ventura, California. This was "the only luxury theatre built in Ventura County in the 1920s in the "style of the great movie palaces." The lavish, elegant interior of gilt and opulence was originally designed by Robert E. Power Studios of San Francisco and has been restored. The theatre with a capacity of 1,150 and a flanking office building were designed by architect L. A. Smith in the Spanish Colonial Revival architecture that was favored by architects of motion picture theaters during the 1920s.

The Downtown Quincy Historic District is a historic district located in downtown Quincy, Illinois, containing numerous buildings showcasing some of the city's late 19th century and early 20th century architecture. In the 1800s, Quincy was a popular destination for travelers making their way west via rail service. The Mississippi River was also a major economic benefit for the community, furthering the city's importance in commerce.

Ernest Michael Wood was an architect based in Quincy, Illinois. A Quincy native, Wood entered into architecture in 1886 as a draftsman of Quincy architect Harvey Chatten. Wood remained in Chatten's practice until 1891, when he opened his own practice; collaborative works by the two include the Richard F. Newcomb House, a Richardsonian Romanesque home completed in 1891. During the early part of his career, Wood mainly designed buildings in popular period styles; examples of this period of his work include the 1900 Tudor Revival One Thirty North Eighth Building and his 1906 addition to the Romanesque State Savings Loan and Trust Company building. In the 1900s, though, Wood began to study the work of Frank Lloyd Wright and the Prairie School. Wood corresponded with Wright, and his work is largely responsible for introducing the Prairie School to the Quincy region. Wood's office and studio, which he completed in 1911, was his first major Prairie School work and his introduction of the design to Quincy. In addition to his work in Quincy proper, Wood also designed Prairie School homes in Camp Point and Warsaw in Illinois and Hannibal and Palmyra in Missouri.



















