
Villard Hall is a historic building located in Eugene, Oregon, United States. Completed in 1886, it is the second-oldest building on the University of Oregon campus after University Hall. The Second Empire-style building was listed on National Register of Historic Places in 1972.
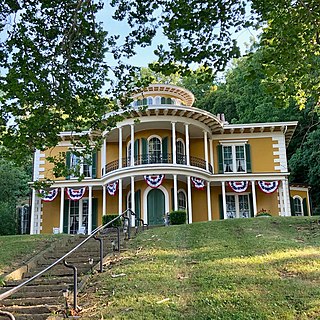
The Hillforest Mansion, also known as the Thomas Gaff House, is located at 213 Fifth Street, in Aurora, Indiana. Built in 1855 on a bluff above the Ohio River, it is one of the finest surviving examples of an Italian Renaissance estate house, and a rare well-preserved example of the work of architect Isaiah Rogers. The mansion, which was designated a National Historic Landmark in 1992, is owned and operated by Hillforest Historical Foundation. It is located in the Downtown Aurora Historic District.

The Joseph Taylor Robinson House is a historic house at 2122 Broadway in Little Rock, Arkansas. Built in 1904 for a wealthy lumber merchant, it was the home of Arkansas governor and United States Senator Joseph Taylor Robinson between 1930 and 1937, the period of his greatest influence. Robinson (1872-1937) served as Senate Majority Leader from 1933 to 1937, and was instrumental in the passage of New Deal legislation during the Hundred Days Congress which followed the inauguration of Franklin Delano Roosevelt as President of the United States. Roosevelt was a guest of Robinson's at this house in 1936. It was designated a National Historic Landmark in 1994.
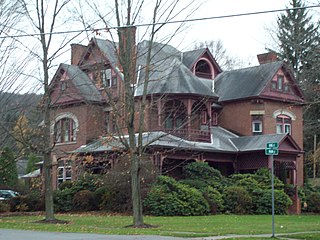
Jesse Robinson House, or Jesse Robinson Manor, is a historic home located at Wellsboro in Tioga County, Pennsylvania, United States. It is a three-story Queen Anne style house built in 1888 by Jesse Robinson of Wellsboro Pennsylvania. It features a steeply pitched roof, specially cut wood shingle siding in the dormer areas, and a wrap-around, lattice-trimmed porch. The house features two prominent balconies and many stained glass windows. It is built in a Victorian style. The house has been a hospital in the past and privately owned by several owners.

Robinson House is a historic home located at Severna Park in Anne Arundel County, Maryland, United States. It was built about 1740 and is a 1+1⁄2-story stone dwelling with a gambrel roof, 40 feet wide by 24 feet deep. It is built of red sandstone, locally known as ironstone.

Hillside, also known as the Charles Schuler House, is a mansion overlooking the Mississippi River on the east side of Davenport, Iowa, United States. It has been individually listed on the National Register of Historic Places since 1982, and on the Davenport Register of Historic Properties since 1992. In 1984 it was included as a contributing property in the Prospect Park Historic District.

The Robinson Plantation House is a historic house in Clark, New Jersey built around 1690 on territory that was part of the Elizabethtown Tract, and was once part of Rahway. It was added to the National Register of Historic Places in 1974 as Seventeenth Century Clark House. The owner of the house, Dr. William Robinson, was the first official landowner in Clark, NJ. He was one of only a few physicians in New Jersey at the time, and built a medicine room in the house to practice "Physick," a then-popular form of healing using plants and herbs. He also performed Chirurgery
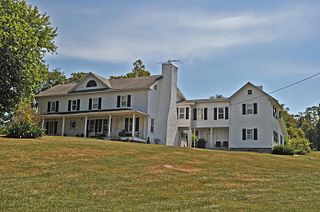
Hedges–Robinson–Myers House is a historic home and farm complex located near Hedgesville, Berkeley County, West Virginia. The main section of the house is a two-story, four bay, gable roofed section with weatherboard added about 1880 in the Gothic Revival style. The western section of the log house was built about 1750. Also on the property is a bank barn (1850), ice house, stone smokehouse, slave quarters, corn crib, and spring and dairy house.

Maidstone Manor Farm, also known as William R. Leigh House, is a national historic district located near Hedgesville, Berkeley County, West Virginia. It encompasses a historic farm with three contributing buildings and one contributing site, the site of a slave cabin. The plantation house is a two-story, square brick dwelling with a slate covered pyramidal roof. It is three bays wide and two bays deep and features a one bay entrance portico supported by paired Doric order columns. Also on the property are a barn and brick smokehouse. It was the birthplace of noted artist William Robinson Leigh (1866-1955), father of William Colston Leigh, Sr. (1901-1992).
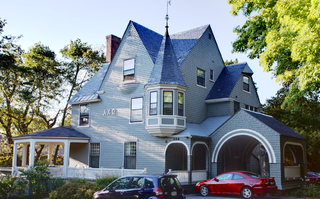
The Daniel Webster Robinson House is a historic house at 384-388 Main Street in Burlington, Vermont. It was designed by the Boston firm of Peabody and Stearns and built in 1885-1886 for prepared lumber magnate Daniel Webster Robinson. Since 1931 it has housed the Alpha Iota Chapter of the Alpha Chi Omega sorority affiliated with the University of Vermont (UVM). It was listed on the National Register of Historic Places in 1982.
There are 110 properties and historic districts on the National Register of Historic Places in Worcester, Massachusetts, west of I-190 and the north–south section of I-290 and north of Massachusetts Route 122, which are listed here. Two listings overlap into other parts of Worcester: one of the 1767 Milestones is located in eastern Worcester, and the Blackstone Canal Historic District traverses all three sections of the city.
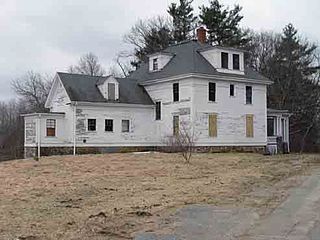
The Richman Margeson Estate was a historic summer estate in Newington, New Hampshire. Formerly located in the Great Bay National Wildlife Refuge but not open to the public, the house was demolished in 2016. The main house, built in 1894, was a rare example of a Colonial Revival estate house in the state and was the only summer estate house of its scale to survive in Newington into the 21st century. The estate was listed on the National Register of Historic Places in 1990.
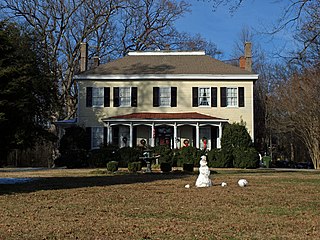
Quietdale is a historic residence in Huntsville, Alabama, US. The house was built in 1854 for Caroline Moore Robinson, the widow of Madison County Sheriff William Robinson. It represents a shift in architecture from Neoclassical to the more eclectic forms that became prominent in the late 19th century.

Oaklawn is a historic residence in Huntsville, Alabama. It was built in 1844 by John Robinson, a longtime revenue commissioner in Madison County who became one of the county's largest landowners. During the Civil War, the house was used by the Union Army as an officers' quarters. The family vacated the house in the late 19th century, and during the Spanish–American War, the grounds were used as an army camp and hospital. In 1919, the house was purchased by the Dilworth family and restored from its poor condition. The house was later owned by Max Luther, a prominent local merchant.

The Chambers–Robinson House is a historic house located at 910 Montgomery Avenue in Sheffield, Alabama.
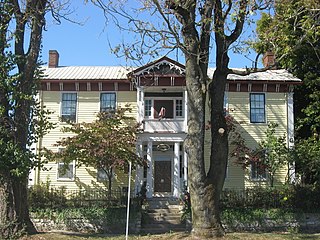
Allison-Robinson House, also known as the John C. Robinson House, is a historic home located at Spencer, Owen County, Indiana. It was built between about 1855 and 1860, and is a two-story, "L"-plan, frame vernacular Greek Revival style I-house. It has a central passage plan and medium pitched roof. The front facade features a central two-story, one-bay entrance portico with fluted Doric order columns. Also on the property is a contributing section of retaining wall.

Sage-Robinson-Nagel House, also known as the Historical Museum of the Wabash Valley, is a historic home located at Terre Haute, Vigo County, Indiana. It was built in 1868, and is a two-story, "L"-shaped, Italianate style brick dwelling. It has a low-pitched hipped roof with heavy double brackets, decorative front porch, and a projecting bay window.

The George W. and Mary J. (Maxwell) Robinson House, also known as the Johnston B. Robinson House, is a historic building located in Mount Vernon, Iowa, United States. It is significant for being constructed of locally made brick and locally quarried limestone, and its vernacular architectural techniques. This house probably incorporated the original single-story frame house that was built at this location c. 1865. In 1887, George W. Robinson rebuilt the house as a two-story brick structure. It was built on the same property as Robinson's brickyard, the main brick and lime manufacturer in Mount Vernon at the time. The American Vernacular house is capped with a hipped roof and it features a wrap-around Neoclassical front porch that was added in the early 1900s. It was listed on the National Register of Historic Places in 2020.
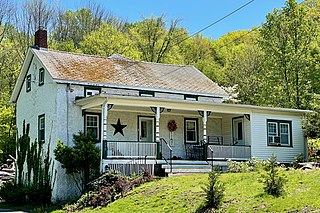
The Craft–Clausen House is a historic stone house located at 170 Fairmont Road in Washington Township, Morris County, New Jersey. It was added to the National Register of Historic Places on May 1, 1992, for its significance in architecture. The house is part of the Stone Houses and Outbuildings in Washington Township Multiple Property Submission (MPS).

The Sharpenstine Farmstead is a historic farmhouse located at 98 East Mill Road near Long Valley in Washington Township, Morris County, New Jersey. It was added to the National Register of Historic Places on May 1, 1992, for its significance in architecture. The 22.4-acre (9.1 ha) farm overlooks the valley formed by the South Branch Raritan River. The house is part of the Stone Houses and Outbuildings in Washington Township Multiple Property Submission (MPS).





















