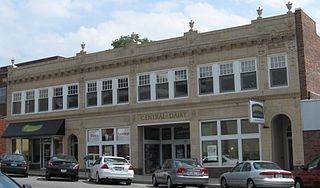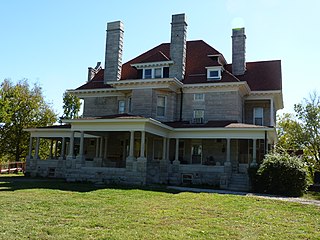
Dealey Plaza is a city park in the West End Historic District of downtown Dallas, Texas. It is sometimes called the "birthplace of Dallas". It was also the location of the assassination of John F. Kennedy in 1963; 30 minutes after the shooting, Kennedy was pronounced dead at Parkland Memorial Hospital. The Dealey Plaza Historic District was named a National Historic Landmark on the 30th anniversary of the assassination, to preserve Dealey Plaza, street rights-of-way, and buildings and structures by the plaza visible from the assassination site, that have been identified as witness locations or as possible locations for the assassin.
Nathan and Olive Boone Homestead State Historic Site, located two miles north of Ash Grove, Missouri, is a state-owned property that preserves the home built in 1837 by Nathan Boone, the youngest child of Daniel Boone. The Nathan Boone House, which was listed on the National Register of Historic Places in 1969, is a 1+1⁄2-story "classic" saddle-bag pioneer log house, constructed of hand-hewn oak log walls that rest on a stone foundation. Established in 1991, the historic site offers an interpretive trail plus tours of the home and cemetery.

The Central Dairy Building, also known as Downtown Appliance and Gunther's Games, is a historic commercial building located in downtown Columbia, Missouri. It was built in 1927, and enlarged to its present size in 1940. It is a two-story brick building with terra cotta ornamentation elaborate classical and baroque design motifs. Also on the property is a contributing brick warehouse, constructed about 1940. Today the building houses an appliance store and restaurants on the first floor and lofts on the second.

The David Gordon House and Collins Log Cabin were two historic homes located at Columbia, Missouri. The David Gordon House is a two-story, frame I-house. The 13-room structure incorporated original construction from about 1823 and several additions from the 1830s, 1890s and 1930s. The Collins Log Cabin was built in 1818, and is a single pen log house of the story and a loft design. They represent some of the first permanent dwellings in Columbia. The house, located in what is now Stephens Lake Park burned after arson in the early 1990s. The log cabin survived has been relocated from Stephens Lake Park to the campus of the Boone County Historical Society.

The Guitar House, previously known as Confederate Hill, is a historic home located in Columbia, Missouri. It was built between 1859 and 1862, and is a two-story, Italianate style dwelling. It has a low pitched hipped roof, tall slender windows with segmented arches, decorative eave brackets, and a single story front porch with square supports. The house was constructed by David Guitar, an officer in the Union forces during the American Civil War. The house was added to the National Register of Historic Places in 1993.

Greenwood, also known as Greenwood Heights, is a historic home located at Columbia, Missouri. It was built about 1839, and is a two-story, "T"-plan, Federal style red brick farmhouse on a stone foundation. It is one of the oldest remaining structures in Boone County, Missouri. Today the house is under private ownership.

The Harry S Truman Birthplace State Historic Site is a state-owned property in Lamar, Barton County, Missouri, maintained by the Missouri Department of Natural Resources, preserving the 1+1⁄2-story childhood home of Harry S. Truman, the 33rd President of the United States. The future president was born here on May 8, 1884, in the downstairs southwest bedroom. The home was purchased by the state in 1957 and dedicated as a historic site in 1959 at a ceremony attended by Truman himself. The site was added to the National Register of Historic Places in 1969.

The Mark Twain Birthplace State Historic Site is a publicly owned property in Florida, Missouri, maintained by the Missouri Department of Natural Resources, that preserves the cabin where the author Samuel Langhorne Clemens was born in 1835. The cabin is protected within a modern museum building that also includes a public reading room, several of Twain's first editions, a handwritten manuscript of The Adventures of Tom Sawyer, and furnishings from Twain's Connecticut home. The historic site is adjacent to Mark Twain State Park on a peninsula at the western end of man-made Mark Twain Lake. The cabin was listed on the National Register of Historic Places in 1969.
Roaring River State Park is a public recreation area covering of 4,294 acres (1,738 ha) eight miles (13 km) south of Cassville in Barry County, Missouri. The state park offers trout fishing on the Roaring River, hiking on seven different trails, and the seasonally open Ozark Chinquapin Nature Center.

The Samuel H. and Isabel Smith Elkins House is a historic home in Columbia, Missouri. The home is located just north of Downtown Columbia, Missouri on 9th street and today contains an artisan glassworks. The large two-story brick residence was built about 1882 in the Italianate style.

The William B. Hunt House is a historic home just outside Columbia, Missouri, USA, near the town of Huntsdale and the Missouri River. The house was constructed in 1862, and is a two-story, five bay, frame I-house. It incorporates a two-room log house which dates to about 1832. It features a central two-story portico.

This is a list of the National Register of Historic Places listings in Cooper County, Missouri.
St. Oswald's Protestant Episcopal Church is a historic Episcopal church located near Skidmore, Atchison County, Missouri. It was built in 1892, and is a one-story, cruciform plan, Shingle style building on a brick foundation. It is sheathed in rough-sawn weatherboard and has a gable roof.

The Sigma Alpha Epsilon Building is a historic Sigma Alpha Epsilon fraternity house located near the University of Missouri at Columbia, Missouri. It was built about 1908 to house the Welch Military Academy and took its present form in 1929; it was restored in 1965-1966 after a fire. It is a 2+1⁄2-story, "T"-plan, Neo-Classical Revival style brick building. The front facade features a central pedimented portico with six two-story stone Ionic order columns.
Shobe-Morrison House is a historic home located near Morrison, Gasconade County, Missouri. The original section was built between about 1828 and 1830, with an addition made about 1840. It is a two-story, log I-house with a weatherboard exterior and Federal style woodwork. Also on the property is the contributing old slave quarters.

Greenwood, also known as the Estill-Parrish House, is a historic home located near Fayette, Howard County, Missouri. It was built in 1864, and is a two-story, double pile, Greek Revival style brick dwelling with a two-story rear wing with an arcaded wooden gallery porch. It features fine interior woodwork. Also on the property are the contributing frame meat house, a single-cell slave house, a double-cell slave house, an ice house, and the White Hall School, a one-room frame school house built in 1860.

Phelps Country Estate is a historic estate developed between about 1900 and 1904 and located near Carthage, Jasper County, Missouri. The main house is a large two-story, eclectic Late Victorian style dwelling constructed of locally quarried Carthage marble. It has a red tile hipped roof and features a wraparound verandah. Also on the property are the contributing well house, caretaker's cottage, carriage house, workshop, silo, and large barn.
Hendren Farm, also known as Andalusia, is a historic home and farm located near Hannibal, Marion County, Missouri. The main house was built in the 1850s, and is a two-story, "T"-shaped, vernacular Greek Revival style brick dwelling. It features a one-story, three-bay front porch with a low hip roof supported by four square columns. Also on the property are the contributing clapboarded log house built about 1835 and a brick smokehouse.
Frank House, also known as The Newby House, is a historic home located at Maryville, Nodaway County, Missouri. It was built about 1890, and is a two-story, Italianate style asymmetrical frame dwelling. It measures approximately 45 feet long and 38 feet wide. It features a full-width front porch with carpenter trim columns and decorative scrollwork on the gable ends. Also on the property is a contributing outbuilding.
Kelton House, also known as the Curtis Kelton House and Pyatt House, is a historic home located at Hartville, Wright County, Missouri, United States. It was built about 1895, and incorporates an earlier timber frame central passage plan I-house dated to the mid-1870s. It is a two-story, Late Victorian-style frame dwelling. Also on the property is a contributing smokehouse.

















