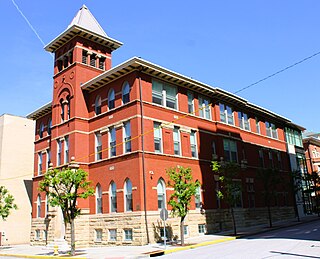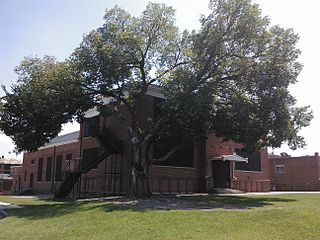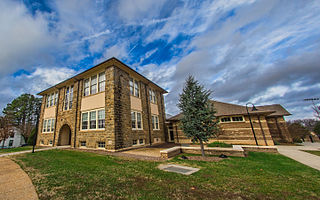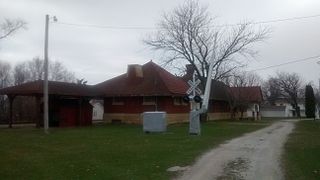Roland Park is a community located in Baltimore, Maryland. It was developed between 1890 and 1920 as an upper-class streetcar suburb. The early phases of the neighborhood were designed by Edward Bouton and Frederick Law Olmsted Jr.

Aldie is an unincorporated community and census-designated place (CDP) located between Chantilly and Middleburg in Loudoun County, Virginia, United States. The historic village of Aldie is located on the John Mosby Highway in a gap between the Catoctin Mountains and Bull Run Mountains, through which the Little River flows. Aldie traditionally serves as the gateway to the Loudoun Valley and beyond.

Cathedral Parish School, also known as Wheeling Catholic Elementary and Diocese of Wheeling-Charleston Chancery, was a historic elementary school building located at Wheeling, Ohio County, West Virginia. It was built in 1896–1897, to service the St. Joseph Cathedral parish. A gymnasium addition was built in 1939. It is a three-story brick building, with an elevated first floor. It sits on a sandstone base. It features a center square tower with a pyramidal roof and Late Gothic Revival details.

Swoope is an unincorporated community in Augusta County, Virginia. Swoope is located on State Routes 703 and 860 7.4 miles (11.9 km) west of Staunton. Swoope has a post office with ZIP code 24479, which opened on March 6, 1838. Polyface Farm, a sustainable farm run by Joel Salatin, is also near Swoope. Students in the area go to Beverley Manor Elementary School, Churchville Elementary School, attend Beverley Manor Middle School, and Buffalo Gap High School.

The Robert Russa Moton Museum is a historic site and museum in Farmville, Prince Edward County, Virginia. It is located in the former Robert Russa Moton High School, considered "the student birthplace of America's Civil Rights Movement" for its initial student strike and ultimate role in the 1954 Brown v. Board of Education case desegregating public schools. It was designated a National Historic Landmark in 1998, and is now a museum dedicated to that history. In 2022 it was designated an affiliated area of Brown v. Board of Education National Historical Park. The museum were named for African-American educator Robert Russa Moton.

Vinton School was built as a fourteen-room elementary school in 1908 at 2120 Deer Park Boulevard in the Deer Park neighborhood of Omaha, Nebraska, United States. Designed by Omaha architect Frederick W. Clarke, Vinton School is the earliest and most elaborate example of a Tudor Revival-style school in Omaha. Designated an Omaha Landmark in June 1990, the building was listed on the National Register of Historic Places in November 1989.

New Kent High School is a historic school in New Kent, Virginia. The school, along with the nearby George W. Watkins Elementary School, is associated with the landmark Supreme Court case Green v. County School Board of New Kent County (1968), in which the court defined what the standards of Brown v. Board of Education were in the desegregation cases. This decision ended the era of Massive Resistance and ushered in the era of integration.

The Woodville School is a public elementary school at 30 Farm Road in Wakefield, Massachusetts. The present building was built in 2003, replacing an older building that was listed on the National Register of Historic Places in 1989.

Nathaniel Bacon School is a historic school building located in Richmond, Virginia. The structure was built in 1914 based on a design by Charles M. Robinson, supervising architect, and William L. Carneal, architect. The Colonial Revival building is a 2+1⁄2-story brick structure located in Richmond's Oakwood/Chimborazo Historic District. The school was "a focal point of the Chimborazo neighborhood." The school was named for Nathaniel Bacon, the leader of Bacon's Rebellion. It served as an elementary school in the Richmond Public Schools from the time of its opening in 1915. In 1958, it was converted for use as a school for African-American students. In 1971, it was converted into a junior high school and renamed the East End Junior High School Annex. The building ceased operating as a school in the 1980s. It was listed on the National Register of Historic Places in 1992.

Shea Terrace Elementary School is a historic school building located in Portsmouth, Virginia. The structure was built in 1925 based on a design by noted Virginia architect Charles M. Robinson. The school opened in September 1925 serving Portsmouth's Shea Terrace neighborhood. In a 2002 submission to have the structure listed on the National Register of Historic Places, the Virginia Department of Historical Resources noted the structure's association with Charles M. Robinson: "He is one of the most important Virginia architects of this period and his approach to school design and campus master planning continues to exert an influence today." The building was listed on the National Register of Historic Places in 2002.

Matthew Whaley School is a public elementary school located in the Peacock Hill neighborhood of Williamsburg, Virginia, occupying a historic school building. It is within the Williamsburg-James City County Public Schools.

Peabody Building of the Peabody-Williams School is an American historic school building located in Petersburg, Virginia. The structure opened in 1920 as a public high school for African American students in Petersburg's segregated public school system. The building was designed by noted Virginia architect Charles M. Robinson. It is a two-story, red brick building that was originally part of a campus that included a junior high school and an elementary school.

Booker T. Washington High School, also known as Grant Junior High School and Grant Elementary, is a historic high school building located near London, Kanawha County, West Virginia. It was built in 1925, and is a two-story, L-shaped wire brick building with a rear section in tile block and brick. It is in the Streamline Moderne style. It was built as a high school for African American children during the period of segregated educational facilities. After desegregation in 1956, it was used as a junior high school, then an elementary school. The school closed in June 1986, and is now used as a community center. It was one of two early high schools for African Americans in Kanawha County.

First Ward School is a historic school building located at Elkins, Randolph County, West Virginia. It was built in 1907, is a two-story brick masonry structure, with full basement and sandstone trim. It has a slate covered hipped roof and is in the Classical Revival style. The interior features hard maple flooring and quarter-sawn oak staircases, wainscotings, built-in bookcases, doors, moldings, and trim work. It was built as a combined elementary and high school. It served as an elementary school alone from 1926 to 1976, when the building was retired as a school.

The Matthew Fontaine Maury School, in Fredericksburg, Virginia, is an historic school building noted for its Colonial Revival architecture and design as well as its significance in the entertainment and cultural life of Fredericksburg. The architect of the building was Philip Stern. Built in 1919-1920, the school was used from then until 1952 for both elementary and high-school students. After the construction of James Monroe High School, the building was used as an elementary- and middle-school. The school was closed in 1980. Maury School was added to the National Register of Historic Places in March 2007.

Monterey High School, also known as Highland High School, Monterey Elementary School, Highland Elementary School, and Highland Center, is a historic school building located at Monterey, Highland County, Virginia. It was built in 1922, and is a one-story, hipped roof garnet sandstone structure in the Classical Revival-style. The three-bay facade consists of two side classroom wings with the central entry portico. It has a multiple hipped roof, symmetrical facade, and portico supported by Doric order columns. The school closed in 1997, and subsequently housed the Highland Center.

Louisa High School is a historic high school building located at Louisa, Louisa County, Virginia. It was designed by noted Richmond architect Charles M. Robinson and built in 1907, as a 1 1/2-story, stone building. About 1916, a second story was added along with an auditorium addition to the rear. Early in 1924 a fire gutted the building, leaving only the granite walls. It was rebuilt in its two-story configuration in 1925. The school served as an elementary school after 1940, and closed in 1987. The building was restored starting in 2002, and reopened in 2006 as a town hall, art gallery, and performing arts center.

The Burlington, Cedar Rapids & Northern Passenger Station-Vinton, also known as Rock Island Depot and the Vinton Depot, is a historic building located in Vinton, Iowa, United States. Completed in 1900, this depot replaced a previous depot of the Burlington, Cedar Rapids and Northern Railway (BCR&N) located on the east side of town. It was designed by the railroad's architect and chief engineer, H.F. White, and built by A.H. Connor & Company of Cedar Rapids. The single-story brick structure was constructed on a limestone foundation. Three years after it was built, the BCR&N was acquired by the Chicago, Rock Island and Pacific Railroad. It continued to serve as a working depot until 1967. The Benton County Historical Society restored the depot and converted into a railroad museum. The building was listed on the National Register of Historic Places in 1990.

The Ashwood School is a historic school building at 5604 United States Route 220 in Hot Springs, Virginia. It is a two-story brick building with a low-pitch hip roof and modest Classical Revival styling. It was built about 1909, and served all grades until 1927, when a new high school was built. It then served as an elementary school until its closure in 1969. It served only white students in the racially segregated county school system until 1965, when court cases mandated its integration.

The William Byrd High School Historic District encompasses a historic school complex at 100 and 156 Highland Road in Vinton, Virginia. Built in 1933, the main building is a good local example of Classical Revival architecture, while a two-story annex added in 1938 exhibits Moderne styling. The facility also includes a single-story vocational training building (1940), and athletic fields. The school exhibits the change in school building trends, as differentiated from the earlier Roland E. Cook Elementary School (1915). Originally built as a segregated school serving white students, it was integrated in 1964–5, but closed in 1969.























