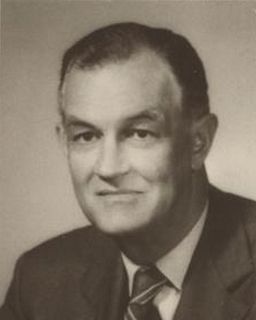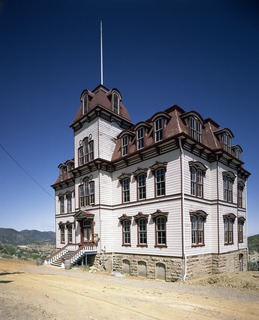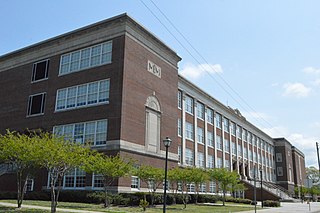
Mills Edwin Godwin Jr. was an American politician who was the 60th and 62nd Governor of Virginia for two non-consecutive terms, from 1966 to 1970 and from 1974 to 1978.

The Texas School Book Depository, now known as the Dallas County Administration Building, is a seven-floor building facing Dealey Plaza in Dallas, Texas. The building was Lee Harvey Oswald's vantage point in his assassination of United States President John F. Kennedy on November 22, 1963. Oswald, an employee at the depository, shot and killed President Kennedy from a sixth floor window on the building's southeastern corner; 30 minutes after the shooting, Kennedy died at Parkland Memorial Hospital. The structure is a Recorded Texas Historic Landmark, located at 411 Elm Street on the northwest corner of Elm and North Houston Streets, at the western end of downtown Dallas.

Westover Plantation is a historic colonial tidewater plantation located on the north bank of the James River in Charles City County, Virginia. Established in c. 1730–1750, it is the homestead of the Byrd family of Virginia. State Route 5, a scenic byway, runs east–west to the north of the plantation, connecting the independent cities of Richmond and Williamsburg.

C. E. Byrd High School, a Blue Ribbon School, is a high school in Shreveport, Louisiana, United States. In continuous operation since its establishment in 1925, C. E. Byrd is also the eighth-largest high school in the state of Louisiana as of February 2019. Byrd students come from its neighborhood or throughout the entire Caddo Parish school district through its selective math/science magnet program.

Charles Morrison Robinson, most commonly known as Charles M. Robinson, was an American architect. He worked in Altoona and Pittsburgh, Pennsylvania from 1889 to 1906 and in Richmond, Virginia from 1906 until the time of his death in 1932. He is most remembered as a prolific designer of educational buildings in Virginia, including public schools in Richmond and throughout Virginia, and university buildings for James Madison University, College of William and Mary, Radford University, Virginia State University, University of Mary Washington, and the University of Richmond. He was also the public school architect of the Richmond Public Schools from 1910 to 1929. Many of his works have been listed on the National Register of Historic Places.

The Fourth Ward School is an historic 4-story mansard-roofed former public school building located at 537 South "C" Street in Virginia City, Nevada. Designed in 1876 by architect C. M. Bennett in the Second Empire style of architecture, it originally held over 1000 students in grades 1 though 9 divided into three departments: primary (grades 1 though 4); second grammar and high school. Grades 10 through 12 were added by 1909. It graduated its last class in 1936, after which its students were moved to a new school built by the Works Progress Administration.

Nathaniel Bacon School is a historic school building located in Richmond, Virginia. The structure was built in 1914 based on a design by Charles M. Robinson, supervising architect, and William L. Carneal, architect. The Colonial Revival building is a 2 1⁄2-story brick structure located in Richmond's Oakwood/Chimborazo Historic District. The school was "a focal point of the Chimborazo neighborhood." The school was named for Nathaniel Bacon, the leader of Bacon's Rebellion. It served as an elementary school in the Richmond Public Schools from the time of its opening in 1915. In 1958, it was converted for use as a school for African-American students. In 1971, it was converted into a junior high school and renamed the East End Junior High School Annex. The building ceased operating as a school in the 1980s. It was listed on the National Register of Historic Places in 1992.

William Rowen Elementary School is a historic elementary school located in the West Oak Lane neighborhood of Philadelphia, Pennsylvania. It is a part of the School District of Philadelphia.

William W. Bodine High School for International Affairs is an historic high school located in the Northern Liberties neighborhood of Philadelphia, Pennsylvania. It is part of the School District of Philadelphia.

William S. Peirce School is a historic school building located in the Southwest Center City neighborhood of Philadelphia, Pennsylvania. It was designed by Irwin T. Catharine and built in 1928–1929. It is a four-story, nine bay, brick building on a raised basement in the Late Gothic Revival-style. It features pilasters with limestone caps and a projecting entrance pavilion with an arched opening.

William T. Tilden Middle School is a historic middle school located in the Paschall neighborhood of Philadelphia, Pennsylvania. It is part of the School District of Philadelphia. The building was designed by Irwin T. Catharine and built in 1926–1927. It is a three-story, 11 bay, brick and limestone building in the Late Gothic Revival-style. It features projecting end bays with one-story entrances, brick piers, and a crenellated parapet.

Richmond Hill is an ecumenical fellowship, residence and urban retreat center. The St. John's Church Historic District in Richmond, Virginia includes several churches of various denominations, including this former Catholic convent and school which is a contributing property that continues to address the area's spiritual and educational needs.

Fairview District Home is a historic almshouse located near Dublin, Pulaski County, Virginia. It was built in 1928, and is large, two-story, "T"-shaped brick Colonial Revival style building. The front facade features a projecting, three-bay, central pavilion with a large pedimented porch. Also on the property is a contributing two-story, brick garage. It was established as part of a Governor Harry F. Byrd-era reform of the county almshouse system in Virginia. In the mid-1970s ths Fairview Home moved to a modern building on the property and continued to operate as a nursing home.

Danville Museum of Fine Arts and History, also known as the William T. Sutherlin Mansion and the Confederate Memorial, is a historic home and museum building located at Danville, Virginia. It was built for Major William T. Sutherlin in 1857–1858, and is a two-story, five-bay, stuccoed building in the Italian Villa style. It features a one-story wooden porch, a shallow hipped roof surrounded by a heavy bracketed cornice and topped by a square cupola ornamented with pilasters and a bracketed cornice.

St. Andrew's Church is an historic Episcopal church complex in Richmond, Virginia, United States. The complex consists of the church (1901), school (1901), parish hall (1904), Instructive Nurse Association Building (1904), and William Byrd Community House or Arents Free Library (1908). The church is a rough-faced Virginia granite, cruciform Gothic Revival style structure dominated by a 115-foot corner tower. The school and parish hall are three-story, brick buildings on a stone basements.

William Byrd Hotel is a historic hotel building located in Richmond, Virginia. It was built in 1925, and is an 11-story, Classical Revival style building consisting of a base, shaft and capital. It is a steel frame building clad in limestone, buff brick, and with terra cotta decorative elements. The building is topped by a three-story penthouse with a one-story addition. The hotel ceased operation in the 1980s, and the building was renovated into apartments in 1996. Currently, the William Byrd Apartments are owned by Project: Homes, a regional nonprofit dedicated to providing housing for low-income seniors.

Dallas High School is a former public secondary school in Dallas, Texas. It is the alma mater of several notable Americans, including former U.S. Attorney General and U.S. Supreme Court Justice Tom C. Clark. Built in 1907, the 3.5-story classical revival structure is located in the downtown City Center District next to the Pearl/Arts District DART light rail station.

The Byrd Park Court Historic District encompasses a small, well-preserved residential subdivision in western Richmond, Virginia. Located just east of William Byrd Park, nearly opposite the Swan Lake Drive entrance, stands Byrd Park Court, a loop road on which are set six duplexes and six single-family houses. A stone gate flanks the entrance, and the center of the loop has a grassy area with a water fountain. The houses were built in the 1920s, in a variety of period revival styles with Craftsman touches.

The James Blair Middle School, formerly the James Blair Junior High School is a historic school building at 730 Spotswood Avenue in Norfolk, Virginia. Its original main block is a three-story brick building with limestone trim, and Beaux Arts styling. Built in 1922 to a design by the local architectural firm of Calrow, Wrenn, and Tazewell, it was the first junior high school to be built by the city school administration. The school is named for James Blair, one of the founders of Virginia's College of William and Mary, and was converted to a middle school in the 1980s.

The Roland E. Cook Elementary School is a historic school building at 412 South Poplar Street in Vinton, Virginia. Built in 1915 as a T-shaped Classical Revival structure, it was expanded in 1924 to its present H shape, at which time it became Vinton High School. It served as a high school until 1933, when the William Byrd High School was built, and was then converted to an elementary school. It originally served the area's white population during the Jim Crow period of segregated facilities, and was integrated in 1966–67. It closed in 1999, and was mothballed after a period of use by an alternative school.
























