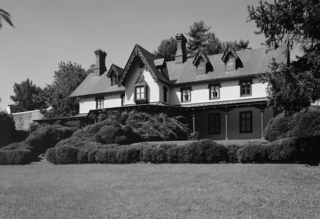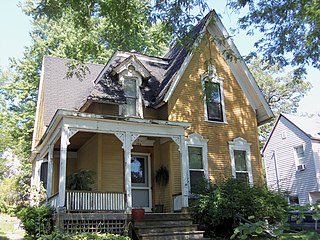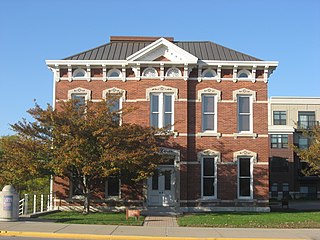
The Grange Estate, also known as Maen-Coch and Clifton Hall, is a historic mansion built by Henry Lewis Jr. (1671–1730) in Havertown, Pennsylvania, near Philadelphia, in Delaware County, Pennsylvania. Parts of a c. 1700 residence may be incorporated in the carriage house. The main house, built in c. 1750 and expanded several times through the 1850s, was purchased by Haverford Township in 1974. The building was added to the National Register of Historic Places in 1976 as The Grange.

This is a list of sites in Minnesota which are included in the National Register of Historic Places. There are more than 1,700 properties and historic districts listed on the NRHP; each of Minnesota's 87 counties has at least 2 listings. Twenty-two sites are also National Historic Landmarks.

Wilson Eyre, Jr. was an American architect, teacher and writer who practiced in the Philadelphia area. He is known for his deliberately informal and welcoming country houses, and for being an innovator in the Shingle Style.

Rutherford is a New Jersey Transit railroad station served by the Bergen County Line. The station straddles the border between Rutherford and East Rutherford in Bergen County, New Jersey, United States. The station building and Hoboken Terminal-bound platform is located near a traffic circle at the junction of Park Avenue, Union Avenue, Erie Avenue and Orient Way known as Station Square, with a grade crossing on Park Avenue. The tracks serve as the border between the two municipalities and the Suffern-bound platform is actually located in East Rutherford along with its parking lot.

This is a list of the National Register of Historic Places listings in Orange County, Florida.

The Charles Lang Freer House is located at 71 East Ferry Avenue in Detroit, Michigan, USA. The house was originally built for the industrialist and art collector Charles Lang Freer, whose gift of the Freer Gallery of Art began the Smithsonian Institution in Washington, DC. The structure currently hosts the Merrill Palmer Skillman Institute of Child & Family Development of Wayne State University. It was designated a Michigan State Historic Site in 1970 and listed on the National Register of Historic Places in 1971.

This is a list of the National Register of Historic Places listings in Faribault County, Minnesota. This is intended to be a complete list of the properties and districts on the National Register of Historic Places in Faribault County, Minnesota, United States. The locations of National Register properties and districts for which the latitude and longitude coordinates are included below, may be seen in an online map.

The C.H. Nash Museum at Chucalissa is located on and exhibits excavated materials of the Mississippian culture archaeological site known as Chucalissa which means "abandoned house" in Choctaw. The site is located adjacent to the T. O. Fuller State Park within the city of Memphis, Tennessee, United States. Chucalissa was designated National Historic Landmark in 1994 due to its importance as one of the best-preserved and major prehistoric settlement sites in the region.

Central Office Building is a historic building located in downtown Davenport, Iowa, United States. It has been individually listed on the National Register of Historic Places since 1983. In 2020 it was included as a contributing property in the Davenport Downtown Commercial Historic District. It is located in the center of a block with other historic structures. It now houses loft apartments.

The Jacob Quickel House is a historic building located on the east side of Davenport, Iowa, United States. It has been listed on the National Register of Historic Places since 1984.

The Hotel Fort Des Moines is an historic building located in downtown Des Moines, Iowa, United States. It was listed on the National Register of Historic Places in 1982.

Rye House is a historic summer estate property at 122-132 Old Mount Tom Road in Litchfield, Connecticut. Developed in 1910 for a wealthy New York City widow, it is a prominent local example of Tudor Revival architecture, and a major example of the trend of country estate development in the region. The property was listed on the National Register of Historic Places in 2000.

Rollin Furbeck House is a Frank Lloyd Wright design house in Oak Park, Illinois that was built in 1897. It is part of the Frank Lloyd Wright-Prairie School of Architecture Historic District.

Julian–Clark House, also known as the Julian Mansion, is a historic home located at Indianapolis, Marion County, Indiana. It was built in 1873, and is a 2 1⁄2-story, Italianate style brick dwelling. It has a low-pitched hipped roof with bracketed eaves and a full-width front porch. It features a two-story projecting bay and paired arched windows on the second story. From 1945 to 1973, the building housed Huff's Sanitarium.

North Meridian Street Historic District is a national historic district located at Indianapolis, Indiana. It encompasses 169 contributing buildings in a high style residential section of Indianapolis. The district developed between about 1900 and 1936, and includes representative examples of Tudor Revival, Colonial Revival, and Classical Revival style architecture. Located in the district is the separately listed William N. Thompson House. Other notable contributing resources include the Evan-Blankenbaker House (1901), Sears-Townsend House (1930), MacGill-Wemmer House, Hugh Love House (1930), Hare-Tarkington House (1911), Shea House (1922), and Brant-Weinhardt House (1932).

Charles Kuhn House is a historic home located at Indianapolis, Indiana. It was built about 1879, and is a two-story, five bay, Italianate style brick dwelling. It has a hipped roof with pressed metal brackets and a centered gable.

Christian Park School No. 82 is a historic school building located at Indianapolis, Indiana. It was built in 1931, and is a two-story, rectangular, Colonial Revival style brick building with a two-story addition built in 1955. It has a gable roof with paired end chimneys, balustrade, and an octagonal cupola.

The Ralph Rollins House, also known as the Bohen Estate, is a historic building located in Des Moines, Iowa, United States. This rambling mansion in the English medieval eclectic style was designed in 1925 by the Des Moines architectural firm of Boyd & Moore. It was completed the following year. The facades are a picturesque accumulation of gables, window bays, over hangs and minor projections. The roofscape is significant in defining the character of the house. Its main ridge runs the length of the structure, and it features short cross gables. The walls are a combination of brick and stucco half-timber in almost equal proportions. Together with Salisbury House, it is unique in Des Moines, and probably the state, for literally borrowing from England's domestic medieval architecture. The house was listed on the National Register of Historic Places in 1978.

The Vermeule Mansion, also known as the Van Derventer–Brunson House, is a historic house located at 614 Greenbrook Road in North Plainfield in Somerset County, New Jersey. In 1835, John Vermeule sold the farm property at this site to Jeremiah R. Van Derventer (1809–1889). This house was probably started c. 1840, with a second building phase c. 1870. Van Derventer's grandson, Augustus J. Brunson (1870-1963), inherited the property and made further renovations c. 1911. The house shows both Second Empire and Colonial Revival architectural styles. It now serves as the Vermeule Community Center for North Plainfield.




















