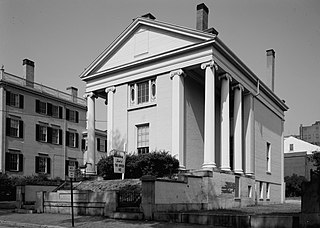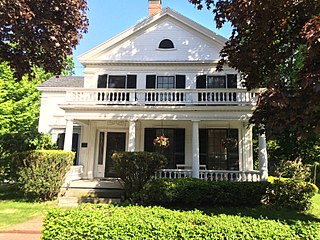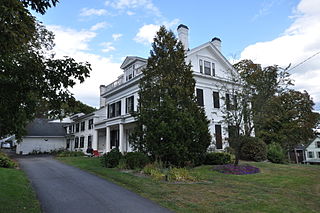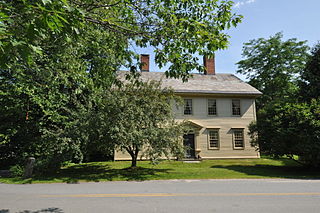
The Adams-Pickering Block is a historic commercial building at Main and Middle Streets in Bangor, Maine. Built in 1873, it is one of the major surviving works of local architect George W. Orff in the city, and one of the few of the period to survive Bangor's Great Fire of 1911.

The Griffin House is a historic house at 200 High Street in Portland, Maine. Built in 1871, it is one of the city's finer examples of Second Empire architecture, and was an early example of the trend to build further away from the city's port district. It was listed on the National Register of Historic Places in 1984.
The Westport Community Church, also known historically as Temperance Hall and the Music Hall, is a historic church on Main Road in Westport, Maine. Probably built in the 1830s, and moved to its present location in 1864, it is a fine local example of Greek Revival architecture. It is now owned by a local non-profit organization, used for events and functions in the summertime. It was listed on the National Register of Historic Places in 2002.

The Jonas Cutting–Edward Kent House is a historic house at 48-50 Penobscot Street in Bangor, Maine. Built in 1836–37, it is one of the city's most unusual and elaborate examples of Greek Revival architecture. Built as a duplex, its first owners and occupants were Edward Kent, mayor and a future Governor of Maine, and his law partner, Jonas Cutting, a future Maine Supreme Judicial Court justice. The house was listed on the National Register of Historic Places in 1973.

The Bangor Fire Engine House No. 6 is a historic former fire station at 284 Center Street in Bangor, Maine. Built in 1902, it is a high quality local example of Beaux Arts architecture, and is one of a series of important public commissions by local architect Wilfred E. Mansur. The building was listed on the National Register of Historic Places on April 7, 1988.

The Old Fire Engine House is a historic fire station on North Main Avenue in Orono, Maine. Built in 1892, it is a well-preserved example of a late-19th century wooden fire station. It was added to the National Register of Historic Places on September 12, 1985. It is now used by Boy Scout Troop 478, which is in the Katahdin Area Council.

The Charles Q. Clapp House is a historic house at 97 Spring Street in central Portland, Maine. Built in 1832, it is one of Maine's important early examples of high style Greek Revival architecture. Probably designed by its first owner, Charles Q. Clapp, it served for much of the 20th century as the home of the Portland School of Fine and Applied Art, now the Maine College of Art. It is now owned by the adjacent Portland Museum of Art. It was listed on the National Register of Historic Places in 1972.

The Town Hall of Sandwich, New Hampshire, is located at 8 Maple Street in the village of Center Sandwich. Built in 1913, it is a handsome example of Colonial Revival architecture, and has been a prominent focal point of the town's civic and social life since its construction. The building was listed on the National Register of Historic Places in 1980.
The James Emery House, also known as Linwood Cottage, is a historic house on Main Street in Bucksport, Maine. An architecturally eclectic mix of Greek Revival, Gothic Revival, and Italianate styling, the house was built c. 1855 on a site overlooking the Penobscot River. It was listed on the National Register of Historic Places in 1974 for its architectural significance.

The John Perkins House is a historic house museum on the grounds of the Wilson Museum at 120 Perkins Street in Castine, Maine. Built in 1765 on Court Street, it is one of the oldest houses in Castine, and a well-preserved example of Georgian architecture; it was moved to its present location in 1968-69 and restored. The house was listed on the National Register of Historic Places in 1969. It is open for tours on a limited basis during July and August; the Gallery located in the basement is open from May to September.
The Samuel Kidder Whiting House is a historic house at 214 Main Street in Ellsworth, Maine. Built in 1871, it is one of the finest examples of the Second Empire architecture in Hancock County. Its design is attributed to George W. Orff, an architect working out of Bangor. The house was listed on the National Register of Historic Places in 1983. It now houses a financial services office.

The Gov. Israel Washburn House is a historic house at 120 Main Street in Orono, Maine. Built in 1840, it is architecturally significant as a fine local example of Greek Revival architecture, and is historically significant as the long-time home of Governor of Maine Israel Washburn, Jr. It was listed on the National Register of Historic Places in 1973.

The Zebulon Smith House is a historic house at 55 Summer Street in Bangor, Maine. Built in 1832, it is one of the two oldest houses in the state of Maine to be built with a Greek Revival temple front. The house was listed on the National Register of Historic Places in 1974.
The George W. Smith Homestead is a historic house on Main Street in Mattawamkeag, Maine. Built in 1874 by the son of one of the town's early settlers, the Italianate-style house is the only house of significant architectural merit in the small community. It was listed on the National Register of Historic Places in 1980.

The Old Kennebunk High School, also known as the Park Street School, is an historic former school building at 14 Park Street in Kennebunk, Maine. Built in 1922-23 to a design by Hutchins & French of Boston, Massachusetts, it is historically significant for its role the city's education, and architecturally as a fine example of a "modern" high school building of the period with Colonial Revival styling. It was listed on the National Register of Historic Places in 2011.

The Aroostook County Historical and Art Museum is located at 109 Main Street, in the White Memorial Building, in Houlton, Maine. The museum was founded in 1937, after the building, a handsome 1903 Colonial Revival house, was donated to the town by the White family. The building was listed on the National Register of Historic Places in 1980.

The William Donnell Crooker House is an historic house at 71 South Street in Bath, Maine, United States. Built in 1850 by the prominent local builder and designer Isaac D. Cole, it is a distinctive example of late Greek Revival architecture. The Crooker family was involved with Bath's shipbuilding industry. The house was added to the National Register of Historic Places in July 1979.

The Bank Block is a historic commercial building at 15 Main Street in Dexter, Maine. Built in 1876 for two local banks, with a new fourth floor added in 1896, it is a significant local example of Italianate and Romanesque architecture, designed by Bangor architect George W. Orff. It was listed on the National Register of Historic Places in 1999.

The Peter Grant House is a historic house at 10 Grant Street in Farmingdale, Maine. Built in 1830, it is one Maine's oldest surviving examples of Greek Revival architecture, with a temple front overlooking the Kennebec River. It was listed on the National Register of Historic Places on May 17, 1976.

The Joseph Fessenden House is a historic house at 58 Bridge Street in Royalton, Vermont. Built about 1802, it is a high quality local example of transitional Georgian-Federal architecture. It was listed on the National Register of Historic Places in 2002.

















