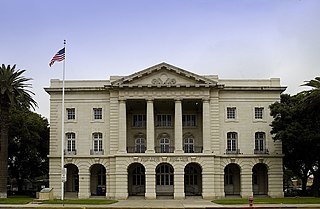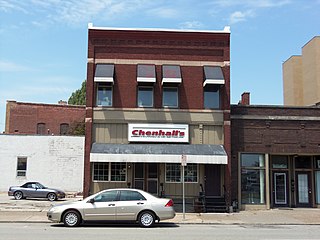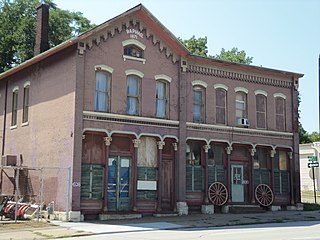
Quincy Market is a historic building near Faneuil Hall in downtown Boston, Massachusetts. It was constructed between 1824 and 1826 and named in honor of mayor Josiah Quincy, who organized its construction without any tax or debt. The market is a designated National Historic Landmark and a designated Boston Landmark in 1996, significant as one of the largest market complexes built in the United States in the first half of the 19th century. According to the National Park Service, some of Boston's early slave auctions took place near what is now Quincy Market.

The Lake–Peterson House, also known as Jenny's, is a Victorian Gothic Revival home in Rockford, Illinois, United States. The house was built in 1873, probably by prominent Rockford citizen John Lake - its first owner, but its architect is unknown. The house is a significant example of Gothic Revival architecture and is considered one of the finest such homes in the U.S. state of Illinois. The Lake–Peterson House is owned and maintained by Swedish American Hospital in Rockford and stands adjacent to the main hospital complex along Business US 20. The building and its carriage house were added to the U.S. National Register of Historic Places in 1980.

The Battle House Renaissance Mobile Hotel & Spa, is a historic hotel in Mobile, Alabama. The current structure was built in 1908 as the Battle House Hotel. It is the second hotel by that name to stand in this location, replacing an earlier Battle House built in 1852, which burned down in 1905. It is one of the earliest steel frame structures in Alabama.

The Bank Building was a historic commercial building located at 40-44 South Street, in Uxbridge, Massachusetts. Until its destruction by fire in 2013, it was the best-preserved of Uxbridge's 19th century commercial buildings. It was built in 1895–96, and was listed on the National Register of Historic Places in 1983.

Bristol Customshouse and Post Office is a historic two-story rectangular Italian palazzo style brick building that was used as a post office and customshouse in Bristol, Rhode Island, United States. The land for the site was acquired for $4,400. The building was designed by Ammi B. Young and completed in 1858 for a cost of $22,135.75. The building roughly measures 46 feet (14 m) by 32 feet (9.8 m) and is constructed of deep red brick and has three arched openings on each of its sides and stories that are lined with sandstone moldings. The archways protrude from the side of the building and the center archway serves as the first floor with the adjacent archways housing large windows that are barred with iron. As it typical of the style, the second floor is more elaborate with a shallow balcony of iron supported by iron brackets and the paneling of the upper facade's surmounting entablature is elaborately decorative. The sides and rear are similar to the front facade, but include blind recesses and the molding is of a browner sandstone.

Schifferstadt, Also known as Scheifferstadt, is the oldest standing house in Frederick, Maryland. Built in 1758, it is one of the nation's finest examples of German-Georgian colonial architecture. It was designated a National Historic Landmark in 2016.

The Monroe Avenue Commercial Buildings, also known as the Monroe Block, is a historic district located along a block-and-a-half stretch at 16-118 Monroe Avenue in Detroit, Michigan, just off Woodward Avenue at the northern end of Campus Martius. The district was designated a Michigan State Historic Site in 1974 and listed on the National Register of Historic Places in 1975. The thirteen original buildings were built between 1852 and 1911 and ranged from two to five stories in height. The National Theatre, built in 1911, is the oldest surviving theatre in Detroit, a part of the city's original theatre district of the late 19th century, and the sole surviving structure from the original Monroe Avenue Commercial Buildings historic period.

Rose Hill Manor, now known as Rose Hill Manor Park & Children's Museum, is a historic home located at Frederick, Frederick County, Maryland. It is a 2+1⁄2-story brick house. A notable feature is the large two-story pedimented portico supported by fluted Doric columns on the first floor and Ionic columns on the balustraded second floor. It was the retirement home of Thomas Johnson (1732–1819), the first elected governor of the State of Maryland and Associate Justice of the United States Supreme Court. It was built in the mid-1790s by his daughter and son-in-law.

The Elbert P. Tuttle U.S. Court of Appeals Building, also known as U.S. Post Office and Courthouse, is a historic Renaissance Revival style courthouse located in the Fairlie-Poplar district of Downtown Atlanta in Fulton County, Georgia. It is the courthouse for the United States Court of Appeals for the Eleventh Circuit.

The United States Customs House and Court House, also known as Old Galveston Customhouse, in Galveston, Texas, is a former home of custom house, post office, and court facilities for the United States District Court for the Eastern District of Texas, and later for the United States District Court for the Southern District of Texas. Completed in 1861, the structure is now leased by the General Services Administration to the Galveston Historical Foundation. The courthouse function was replaced in 1937 by the Galveston United States Post Office and Courthouse.

The U.S. Post Office and Courthouse is a historic government building located in Laredo in Webb County, Texas. It previously served as a custom house and a courthouse for the United States District Court for the Southern District of Texas. It continues to serve as a post office.

The Imperial Granum-Joseph Parker Buildings, also known historically as the Del Monico Building, are a pair of conjoined historic commercial buildings at Elm and Orange Streets in downtown New Haven, Connecticut. Built in 1875 and 1877, the two buildings are among the finest examples of the architecture of that period in the city, with one sporting one of the city's only surviving cast iron facades. The buildings were listed on the National Register of Historic Places in 1986.

Iowa Reform Building is a historic building located in downtown Davenport, Iowa, United States. It was listed on the National Register of Historic Places in 1983 and on the Davenport Register of Historic Properties in 2002.

The Jacob Raphael Building is a historic building located north of downtown Davenport, Iowa, United States. It was listed on the National Register of Historic Places in 1983. The two-story structure, consisting of a three-bay wide, gable-roofed structure and a five-bay wide “wing”, was completed in 1875. It contains commercial space on the first floor and residential space on the second floor. Noteworthy, is the ground-floor arcade that features fluted cast-iron columns with elaborate capitals. The columns vary in height to accommodate the sloping site.

The Goodyear Block, also known as the Arbeiter Block is a commercial building located at 138 E. Main Street in Manchester, Michigan. It was listed on the National Register of Historic Places in 1993.

The Giles J. Gibbs Building, also known as the Sugar Bowl, is a commercial building located at 12 North Clinton Avenue in St. Johns, Michigan. It was listed on the National Register of Historic Places in 2000.

The Scampini Block is a historic commercial building at 289 North Main Street in the city of Barre, Vermont. Built in 1904, it is an elegant showcase of the skills of local granite carvers, and was for many years a social center for the area's large immigrant stoneworkers. It was listed on the National Register of Historic Places in 2007.

German Bank is a historic building located in the Lower Main Street district of Dubuque, Iowa, United States. The city's German community was its most prominent ethnic group in the mid to late 19th century. Like many other cities in Iowa of that area it had banks that were owned by, and catered to, members of their particular immigrant communities. T.H. Thedinga, the city's first German-born mayor, started this bank in 1864 to serve immigrant Germans. In 1868 it moved from its original location on Main Street and into the former Dubuque Miners' Bank building. That building was torn down in 1901 in order to construct this one. It was designed by Dubuque architect John Spencer in partnership with Chicago architect W.G. Williamson. The three-story brick building has a highly decorative main facade composed of polished pink granite on the main floor and terra cotta on the upper two floors. Decorative elements include egg-and-dart, Greek fret, a row of small lions' heads, bay windows, scroll pediments, imperial German eagles, and a bracketed cornice with dentils. The second and third floors are dominated by four fluted, banded columns with Corinthian capitals.

319 Broadway, also known as the Metropolitan Life Insurance Company Home Office, is a five-story office building on the corner of Broadway and Thomas Street in the Tribeca neighborhood of Manhattan, New York City. It is a cast-iron building in the Italianate architecture style, built in 1869–70 and designed by D. & J. Jardine. It is the lone survivor of a pair of buildings at 317 and 319 which were known as the "Thomas Twins". The cast iron for these mirror-twin buildings was provided by Daniel D. Badger's Architectural Iron Works. The building was designated a New York City landmark on August 29, 1989.

The Pacific Building, also known as the Pacific Desk Building, is a historic building in Albuquerque, New Mexico. Built in 1914, it is notable as a well-preserved example of early 20th-century commercial architecture in Downtown Albuquerque and includes one of the only remaining cast iron storefronts in the central business district. The building was added to the New Mexico State Register of Cultural Properties and the National Register of Historic Places in 1980.






















