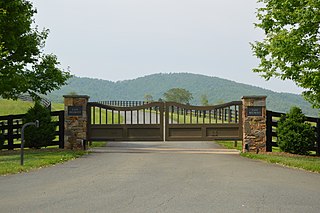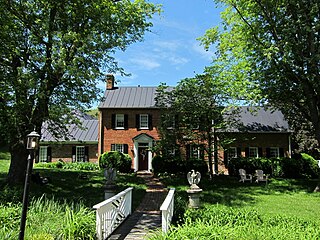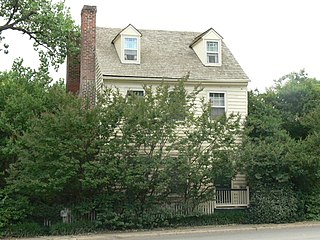
The Cole–Hasbrouck Farm Historic District is a historic home and farm and national historic district located along NY 32 north of the junction with US 44 and NY 55 at Modena, Ulster County, New York, US. The district encompasses 21 contributing buildings, 4 contributing sites, and 5 contributing structures on a farm established in the 1820s. The main house was built about 1820, and is a two-story, five-bay, brick-and-stone dwelling with a side-gable roof. It has a two-story rear frame ell that subsumes and earlier 1+1⁄2-story kitchen ell. Other contributing resources are related to the house landscape and dependencies, the farm complex, and a hamlet that grew in the 1850s at the crossroads.

Raspberry Plain is a historic property in Loudoun County, Virginia, near Leesburg. Raspberry Plain became one of the principal Mason family estates of Northern Virginia, and was rebuilt in the early 20th century. It currently operates as an event site, hosting weddings and other special events year round.

Siegfried's Dale Farm, also known as the Rodale Research Center or Rodale Institute, is an historic, American home and farm complex that is located in Maxatawny Township, Pennsylvania.
Willowdale, also known as Smith Place, Gunther Farm, and Willow Dale, is a historic home located at Painter, Accomack County, Virginia. It is a two-story, five-bay, gambrel roofed, frame dwelling with brick ends. There is a two-bay, single story extension that provides service from a 1+1⁄2-story kitchen with a large brick cooking fireplace at the south end. The wing dates to the early-19th century. The main block is an expansion of a 17th-century patent house of 1+1⁄2 stories that now forms the parlor at the north end of the main block. The house is representative of the vernacular "big house, little house, colonnade, kitchen" style that was common in colonial homes on the Eastern Shore of Virginia. Also on the property are the contributing ruins of a barn. Willowdale is one of the few remaining examples of the dwelling of an early colonial settler, landowner and farmer. The Smith family remained owners of Willowdale from 1666 until 2018.
Hills Farm, also known as Hunting Creek Plantation, is a historic home and farm located in Greenbush, Accomack County, Virginia. It was built in 1747. The building is a 1+1⁄2-story, five-bay, gable roofed, brick dwelling. A one-story, wood-framed and weatherboarded wing to the east gable end of the original house was added in 1856. The house was restored in 1942 using the conventions of the Colonial Revival style. Also on the property are a contributing smokehouse and dairy, a barn and three small sheds, and a caretaker's cottage (1940s).

Arrowhead, also known as Arrowhead at Red Hill, is a historic home and farm complex located near Charlottesville, Albemarle County, Virginia. It consists of a two-story, three-bay, gable-roofed frame center section dated to the 1850s; a two-story, multi-bay north extension added in the early 1900s; and a two-bay, two-story library wing added about 1907–1908. The interior features Greek Revival style details. Also on the property are a one-story frame kitchen building, a brick smokehouse, a large icehouse, and a 1+1⁄2-story board-and-batten cottage.

Mechum River Farm is an historic manor house and farm located near Charlottesville, Albemarle County, Virginia. The original house was built about 1820 presumably by a Burch family member, then updated and expanded about 1850 in the Gothic Revival style during the ownership of John C. Burch and Lucinda E. Gay Burch. It is a 1+1⁄2-story, three-bay, brick hall and parlor plan dwelling set on a raised basement with a solid brick foundation and a side gable roof. It features a hipped-roof portico over the central single-leaf entry. It has a rear addition built about 1920 and an extension to that built in 1976. Also on the property are a contributing barn, shed, wood shed, Delco shed, smokehouse, chicken coop, privy, shed, and family cemetery.

Longwood is a historic home and farm located near Earlysville, Albemarle County, Virginia. The house was built about 1790, with additions between 1810 and 1820, and about 1940. It is a two-story, five-bay frame building with a two-story store/post office addition and a small one-story, two-bay, gable-roofed frame wing. It has Federal and Colonial Revival design elements. Also on the property are a contributing frame barn, a frame schoolhouse for African American students [c. 1900), a late-19th-century stone well, and the 19th-century cemetery of the Michie family.

Ballard–Maupin House, also known as Plainview Farm, is a historic home located at Free Union, Albemarle County, Virginia. The original part of the house was built in the 1750-1790 period and is the one-story with attic, three-bay, gable-roofed, frame section on the east. Around 1800–1820, the house was extended on the west by an additional two bays and an attic story was added. It measures approximately 34 feet wide and 30 feet deep. In 1994–1995, the house was restored and a late-19th century addition was removed and replaced with a one-story, shed-roofed, frame addition. Also on the property are a mid-19th century, gable-roofed, frame shed; and frame tractor shed that may date to the mid-1940s.

East Belmont is a historic farm and national historic district located near Keswick, Albemarle County, Virginia. The district encompasses 3 contributing buildings, 1 contributing site, and 1 contributing structure. The original house, now the rear ell, was built about 1811–1814, and is a two-story, three-bay, gable roofed frame structure. In 1834, a two-story, five-bay Federal style brick structure was added as the main house. A one-story, glass sunroom was added in the 1960s. The front facade features a two-story, pedimented portico. Also on the property are a contributing 19th-century corncrib, early 20th-century stone and frame barn, and an early 20th-century henhouse.

Glencairn is a historic plantation house located near Chance, Essex County, Virginia. It dates to the Colonial era, and is a long 1+1⁄2-story, six-bay, brick-nogged frame dwelling. It sits on a high brick basement and is clad in 19th-century weatherboard. The house is topped by a gable roof with dormers. The house was built in several sections, with the oldest section possibly dated to 1730.

Valley Mill Farm, also known as Eddy's Mill, William Helm House, and Helm/Eddy House, is a historic home and farm located near Winchester, Frederick County, Virginia, USA. The house was built about 1820, and is a two-story, four-bay, Federal style dwelling with a gable roof. It has a 1+1⁄2-story wing dated to the mid-19th century. Also on the property are a contributing former two-story mill, a frame two-story tenant house, a storage shed, and the ruins of two small, unidentified buildings.

Selwyn is a historic home located near Mechanicsville, Hanover County, Virginia. It was built about 1820 and expanded in the 1850s. It is a large 2+1⁄2-story, five-bay, frame I-house dwelling in a combination of the Federal and Greek Revival styles. The house sits on a brick foundation, has a gable roof with dormers, and exterior end chimneys. Also on the property is a contributing frame dairy.

Rock Hill Farm is a historic home and farm located near Bluemont, Loudoun County, Virginia. The original section of the house was built about 1797, and has undergone at least four additions and renovations about 1873, 1902, 1947, and 1990. It is two-story, stuccoed stone, Quaker plan, Federal style dwelling with a gable roof. Also on the property are the contributing two-story, wood-frame bank barn ; one-story, pyramidal-roofed, stucco-finished smokehouse ; a two-story, gable-roofed, stucco and frame garage ; one story, gable-roofed, wood-frame corncrib ; one-story, gable-roofed, wood-frame office/dairy ; a fieldstone run-in shed ; a one-story, gable roofed, wood-frame stable ; the remains of a formal boxwood garden ; several ca. 19th-century, dry-laid, fieldstone fences (contributing); and a cemetery.

Cleremont Farm is a historic home and farm located near Upperville, Loudoun County, Virginia. The original section of the house was built in two stages between about 1820 and 1835, and added onto subsequently in the 1870s. 1940s. and 1980s. It consists of a stone portion, a log portion, and a stone kitchen wing. It has a five bay, two-story, gable-roofed center section in the Federal style. A one-bay, one-story Colonial Revival-style pedimented entrance portico was built in the early 1940s. Also on the property are the contributing original 1+1⁄2-story, stuccoed stone dwelling (1761); a stone kitchen from the late 19th or early 20th century; a stuccoed frame tenant house built about 1940; a stone carriage mount; and a series of five stone walls.

Prospect is a historic plantation house located near Topping, Middlesex County, Virginia. The house was constructed between 1820 and 1850, and is a 2+1⁄2-story, five-bay, frame dwelling with a gable roof in the Federal style. Two 38-foot chimneys abut each end of the house and the front and rear facades have identical gable-roofed porticos. Also on the property are the contributing 19th-century carriage house, an early 1900s farm shed, and the original brick-lined well.

Oakridge is an historic home located near Blackstone, Nottoway County, Virginia. The main house is an early 19th-century frame structure consisting of a two-story, three-bay western section and a 1+1⁄2-story, one-bay east wing. It sits on a brick foundation and has a gable roof with modillion cornice. The interior features a handsome stair in the Chinese Chippendale taste.

Pilgrim's Rest, also known as Belle Mont Grove and Mount Wesley, is a historic home and national historic district located near Nokesville, Prince William County, Virginia. It dates to the 18th century, and is a 2+1⁄2-story, three-bay, Tidewater style, frame dwelling with a double-pile, side hall plan. It has a one-story, gable-roofed, rebuilt kitchen and dining addition dated to 1956, when the house was remodeled. The house features a pair of unusual exterior brick chimneys on the south end with a two-story pent closet. Also included in the district are a late-19th century frame granary / barn, a frame, gable-roofed tool shed, and an icehouse constructed of concrete block with a metal gable roof. In 1996–1998, the Kinsley Granary was moved from the Buckland area of Prince William County, and is a 2+1⁄2-story stone structure that was rebuilt as a guest house.

Woodward House is a historic home located in Richmond, Virginia. The original section was built about 1782. It was subsequently enlarged to a 2+1⁄2-story, three-bay, frame dwelling. It sits on a brick basement, has a dormered gable roof, and three exterior end chimneys. During the first two decades of the 19th century, it was the home of John Woodward, Captain of the Sloop Rachell, and other craft operating from "Rocketts."

Daniel Morgan House, also known as the George Flowerdew Norton House, Boyd House, and Sherrard House, is a historic home located at Winchester, Virginia. It is a 2+1⁄2-story, seven-bay, 17 room, Late Georgian style brick dwelling. It has a side-gable roof and paired double interior chimneys. The oldest section was built about 1786 for George Flowerdew Norton, and the western stuccoed brick wing was built for Daniel Morgan (1736–1802) about 1800. A brick kitchen, built about 1820 is attached to the north side of the dwelling and two-story addition, constructed about 1885, is attached to the northwest corner of the house. A one-room addition was added to the eastern side about 1890, and a second-story room was built above the back porch about 1915. Also on the property is a contributing coursed stone retaining wall.























