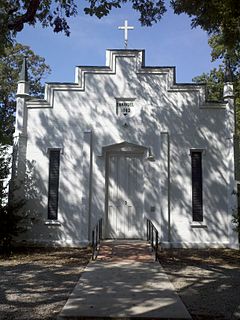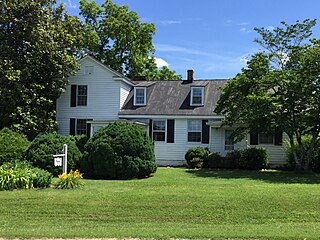
Werowocomoco was a village that served as the headquarters of Chief Powhatan, a Virginia Algonquian political and spiritual leader when the English founded Jamestown in 1607. The name Werowocomoco comes from the Powhatan werowans (weroance), meaning "leader" in English; and komakah (-comoco), "settlement". The town was documented by English settlers in 1608 as located near the north bank of the York River in what is now Gloucester County. It was separated by that river and the narrow Virginia Peninsula from the English settlement of Jamestown, located on the James River.

Smith's Fort Plantation is a house and parcel of land located in Surry County, Virginia, United States. The current main house on the property, also known as the Faulcon House, dates from 1751. The house has been an example for numerous twentieth century reproductions. It is also known as Warren House and Rolfe-Warren House.

Mosby Tavern, also called Old Cumberland Courthouse or Littleberry Mosby House, is a National Register of Historic Places building in Powhatan County, Virginia. Located southeast of the intersection of U.S. Route 60 and State Route 629 in Powhatan County, Virginia, with a street address of 2625 Old Tavern Road, it began as a small one-room house built by Benjamin Mosby in 1740, and remains a private residence today.

This is a list of the National Register of Historic Places listings in Powhatan County, Virginia.

Blenheim is a historic home and farm complex located at Blenheim, Albemarle County, Virginia. The once very large surrounding plantation was established by John Carter. Late in the 18th century, his son Edward Carter became the county's largest landowner, and in addition to public duties including service in the Virginia General Assembly built a mansion on this plantation where he and his family resided mostly in summers, but which was destroyed by fire and sold by auction circa 1840.

Keswick is a historic plantation house located near Powhatan, in Chesterfield County and Powhatan County, Virginia, USA. It was built in the early-19th century, and is an "H"-shaped, two-story, gable-roofed, frame-with-weatherboard building. The house is supported on brick foundations and has a brick exterior end chimney on each gable. Also on the property are a contributing well house, a smokehouse, the circular "slave quarters," a kitchen, a two-story brick house, a shed, and a laundry.

Powhatan is a historic home located near Five Forks, James City County, Virginia. The house was designed by its owner Richard Taliaferro and built about 1750. It is a two-story, five bay by two bay Georgian style brick dwelling. It has a hipped roof with dormers and features two massive interior end T-shaped chimneys. The house was gutted by fire during the American Civil War. It was thoroughly restored in 1948.

Powhatan Rural Historic District, formerly "Powhatan Hill Plantation" and before that "Hopyard Plantation", is a national historic district located near King George, King George County, Virginia. It encompasses 15 contributing buildings, 1 contributing site, and 3 contributing structures in a rural area near King George. The district represents a significant reassemblage of the land holdings of Edward Thornton Tayloe, a member of the U.S. diplomatic service under Joel Roberts Poinsett, in the mid-19th century and one of Virginia's most affluent planters of that era; who inherited it from his father John Tayloe III, who built The Octagon House in Washington DC, and it was known then as 'Hopyard,' he inherited it from his father John Tayloe II who built the grand colonial estate Mount Airy. It contains three distinct historic residential farm clusters as well as two post-1950 stable complexes and several other auxiliary residential and agricultural buildings. The main house, known as Powhatan, is sited prominently on a ridge overlooking the Rappahannock River valley.

Emmanuel Episcopal Church is a historic Episcopal church located at Powhatan, Powhatan County, Virginia. It was built between 1842 and 1850, and is a one-story, vernacular Gothic Revival brick church building painted white. It features a stepped gable parapet, a half-octagonal apse which served as a vestry, and four tall window bays interspaced with slim buttresses. It also contains a cemetery in the back yard and north side of the church.

French's Tavern, also known as Swan's Creek Plantation, Indian Camp, Harris's Store, and The Coleman Place, is a historic house and tavern located near Ballsville, Powhatan County, Virginia. The two-story, frame building complex is in five distinct sections, with the earliest dated to about 1730. The sections consist of the main block, the wing, the annex, the hyphen and galleries. It was built as the manor home for a large plantation, and operated as an ordinary in the first half of the 19th century.

Red Lane Tavern is a historic inn and tavern located at Powhatan, Powhatan County, Virginia. It was built in 1832, and is a 1 1/2-story, log building set on a brick foundation. The main block has a gable roof and exterior end chimneys. It has a 1 1/2-story kitchen connect to the main block by a one-story addition. The building housed an ordinary from 1836 to 1845. It is representative of a Tidewater South folk house.

Blenheim is a historic home located near Ballsville, Powhatan County, Virginia. It is a 1+1⁄2-story, U-shaped vernacular frame dwelling. The earliest section is dated to the 18th century, with the two 19th-century wings, dating to 1803–06 and the mid-1830s. Three minor 20th-century additions have also been constructed. Also on the property is a contributing smokehouse.

Beaumont is a historic home located near Michaux, Powhatan County, Virginia. It consists of a two-story, five-bay, central-passage frame structure built in 1811, with a two-story rear brick addition built about 1839. The front facade features a two-tier portico. The main block has a gable roof and exterior end chimneys. The property was acquired in 1937 by "Beaumont Farms" as a reform school for boys. The property is under the jurisdiction of the Virginia Department of Corrections and serves as the Beaumont Learning Center.

Belnemus is a historic home located near Powhatan, Powhatan County, Virginia. The original section was built about 1798, and enlarged in the 1820s and in the 20th century. The original section has a "Palladian" plan with a central two-story, three bay central section with a hipped roof and flanking one-story wings. It features a full-length, one-story porch, with four Tuscan order columns and lattice balustrade. Also on the property are a number of contributing outbuildings including a smokehouse, dairy, and equipment shed.

Norwood is a historic plantation house located near Powhatan, Powhatan County, Virginia. It was built in the 18th century and remodeled about 1835. It is a two-story, five bay, Federal style brick dwelling with a hipped roof. The remodeling included the addition of flanking two-story wings and a two-story rear extension. The front facade features a sheltering porch with coupled Ionic order columns, marble paving, and granite steps. Also on the property are the contributing office, plantation kitchen, and privy.

Paxton is a historic home located near Powhatan, Powhatan County, Virginia. It was built about 1819, and is a two-story, three bay, Federal style brick I-house dwelling. It has a 1+1⁄2-story side wing. Also on the property are the contributing brick smokehouse, two small early-19th century one-room-plan frame dwellings, a 19th-century brick and frame icehouse, a late-19th century frame barn, and a family cemetery.

Provost is a historic home located near Powhatan, Powhatan County, Virginia. The original section was built about 1800, as a 1+1⁄2-story, three bay, frame dwelling. It was expanded by an additional three bays in the mid-19th century. The building housed a general store that operated there from at least 1867 until about 1945, and a post office from 1902 to 1939. Also on the property are the contributing smokehouse with attached wash house, a corn house and a machine shed.

Somerset is a historic home located near Powhatan, Powhatan County, Virginia. It was built in three sections, with the earliest dated to about 1775. It is a 1+1⁄2-story, four bay frame dwelling with a Hall and chamber plan. Also on the property are the contributing well, corn crib, and cemetery.

Powhatan Courthouse Historic District is a county courthouse complex and national historic district located at Powhatan, Powhatan County, Virginia. The district includes four contributing buildings. The Powhatan County Court House was built in 1848–1849, and is a stuccoed temple-form Greek Revival style building measuring approximately 40 feet by 54 feet. There is strong circumstantial evidence that it is the work of Alexander Jackson Davis. Associated with the courthouse are the contributing former clerk's office, a "T"-shaped brick structure dated to the late-18th century; the early-19th century former jail; and Scott's or Powhatan Tavern, a large late-18th century tavern, a 2 1/2-story, brick structure.























