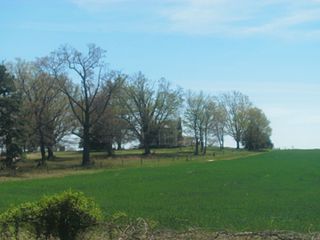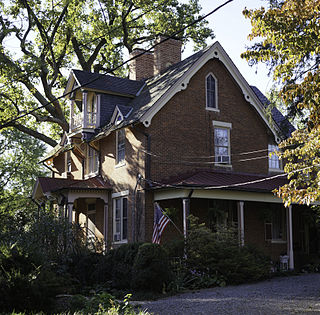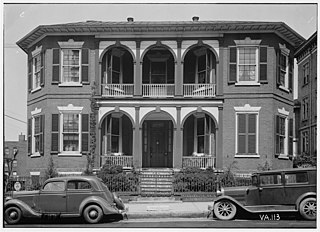
Wirtland is a historic house in Westmoreland County, Virginia, United States, near the community of Oak Grove. Built in 1850 by William Wirt, Jr., the son of former U.S. Attorney General William Wirt, it has been recognized as a high-quality example of a rural Gothic Revival house of the period. Its historic status was recognized in 1979, when it was listed on the National Register of Historic Places.

Clifton is a historic plantation house located near Hamilton, Cumberland County, Virginia. It was built about 1760, and is a two-story, seven-bay frame dwelling in the Georgian style. It has a hipped roof and a one-bay, one-story wing on the west end. The front facade features a three-bay, one-story gable roof porch supported by elongated Tuscan order columns. It was the home of Carter Henry Harrison, who as a member of the Cumberland Committee of Safety, wrote the Instructions for Independence presented to the Virginia Convention of May 1776.
Bunting Place, also known as Mapp Farm and Nickawampus Farm, is a historic home and farm located at Wachapreague, Accomack County, Virginia.

Morven is a historic home located near Simeon, Albemarle County, Virginia. It was built about 1821, and consists of a two-story, five bay by two bay, brick main block with a two-story, three bay brick wing. The front facade features a one-bay porch with a pedimented gable roof and Tuscan order entablature, supported by four Tuscan columns. Also on the property are the contributing office and frame smokehouse.

Evergreen, also known as the Callaway-Deyerle House, is an historic home located near Rocky Mount, Franklin County, Virginia. The original section, now the rear ell, was built about 1840, is a two-story, two-bay, rectangular brick dwelling with a hipped roof in a vernacular Greek Revival style. A two-story front section in the Italianate style was added about 1861. A side gable and wing addition was built at the same time. Also on the property are a contributing silo, barn, and tenant house. The silo on site is one of the earliest all brick grain silos in this part of the country.

Glennmary is a historic home located near South Boston, Halifax County, Virginia. It was built in 1837–1840, and is a 2+1⁄2-story, three-bay, side hall plan, gable roofed brick dwelling in the Greek Revival style. It has a 1+1⁄2-story, one-bay, side wing. The front facade features a one-story pedimented Greek Doric order portico. Also on the property are the contributing slave quarters, a log cabin, a smokehouse, and sheds.

Belleview is a historic plantation house located near Ridgeway, Henry County, Virginia. It was built about 1783, and is a two-story, five-bay, frame dwelling with a gable roof. It has an original two-story ell and a sun porch and one-story wing added in the mid-1950s. The front facade features a two-tier portico supported by slender Greek Ionic order columns.

Poplar Grove Mill and House is a historic tide mill and home located near Williams, Mathews County, Virginia. The tide mill is a two-story frame structure built after the American Civil War with a gable roof built on a narrow mole which separates a small lagoon or mill pond from the bay. It replaced an earlier mill destroyed during the war at which, it is believed, that corn was ground for General George Washington's troops when they camped nearby. The earliest portion of the miller's house is dated to about 1770, and is a small 2+1⁄2-story gambrel roof cottage which has been incorporated into the present five section house as an end wing. The central portion of the house is a late 18th-century temple-form building fronted by a later Ionic order portico. Captain Sally Louisa Tompkins, the famous woman Confederate officer, was born at Poplar Grove in 1833.

Inverness is a historic plantation house and national historic district located near Burkeville, Nottoway County, Virginia. In its present form the house is a five-bay, two-story, gable-roofed, L-shaped frame-and-weatherboard I-house set above a high basement, with exterior end chimneys. The original section of the house was built about 1800, and raised to two stories in the early-19th century. A large, two-story, two-room wing was added about 1845, forming the "L"-shape. Around 1895 a crude, two-story kitchen wing, was attached to the 1845 wing, and side porches were added. A Classical Revival monumental portico with four Doric order columns and a small second-floor balcony, was installed across the three center bays of the front facade about 1907. Also on the property are a contributing 20th century frame and cement-block dairy barn, and a 20th-century frame milk shed.

Greenwood is a historic home located near Orange, Orange County, Virginia. It was built about 1820, and is a two-story, three-bay, timber frame Federal style I-house with a side gable roof. It has a center-passage plan, a raised basement, and two exterior-end chimneys. The Greek Revival style front entry porch has brick piers supporting a one-story wooden porch with a gable roof and triangular pediment supported by square paired columns. A one-bay, single-pile timber-frame wing addition, built about 1850. Also on the property are a contributing outbuilding, well, and the grave of Mary Roberta Macon who died at age nine in 1847.
Willson House, also known as Tuckaway and Wee Dornoch, is a historic home located near Lexington, Rockbridge County, Virginia. It was built in 1812, and is a two-story, five-bay, Georgian / Federal style brick dwelling, with a one-story kitchen wing. It has a side gable roof, interior end chimneys, and a central-passage plan. The front facade features a pedimented entry porch with brown sandstone front steps. Also on the property are a contributing smokehouse and garage.

Kennedy–Lunsford Farm is a historic home, farm, and national historic district located near Lexington, Rockbridge County, Virginia. The district encompasses six contributing buildings. The main house is built of stone. Additional buildings: a large bank barn, a corn crib / machinery shed, a spring house, a chicken coop and a syrup house, all date from the early 20th century.

Sites House, also known as Sites Plantation, is a historic home located near Broadway, Rockingham County, Virginia. It was built in 1801, and is a two-story, limestone structure with a side gable roof. It has a central chimney and a full-width front porch. In the late-19th century, an undistinguished three-bay frame wing with a two-story gallery was attached to the rear.
The Grove, also known as The Children's Advocacy Center of Bristol and Washington County, is a historic home located just outside Bristol in Washington County, Virginia. It was built in 1857, on the Walnut Grove tract. It is a two-story, five-bay, brick Greek Revival style dwelling with a kitchen wing. The house has a gable roof and features a two-story wood-framed front porch.

Blenheim is a historic home located near Wakefield Corner, Westmoreland County, Virginia. It was built about 1781, and is a two-story, three-bay, Late Georgian style brick dwelling. It has a gable roof and two-story, frame wing. The house was built by the Washington family to replace the original family house at Wakefield soon after it burned on Christmas Day, 1779. The house was built for William Augustine Washington, the son of George Washington's half-brother Augustine Washington II.

The Marshall–Rucker–Smith House is a historic home located at Charlottesville, Virginia. It was built for J. William and Carrie Marshall in 1894 by William T. Vandegrift, the grandfather of General Alexander Archer Vandegrift, and is a two-story, nearly square, Queen Anne style brick dwelling. It has a three-story octagonal corner tower, a prominent front gable projection of the slate-shingled hip roof, a two-story rear wing, and multiple one-story porches. A two-story solarium and library wing were added by its second owner, William J. Rucker in about 1930. Also on the property is a contributing swimming pool which is now used as a members-only neighborhood pool. In the mid-20th century, after the house had been made into a rooming house, future Supreme Court Justice Sandra Day O'Connor numbered among its residents while her husband was attending the Judge Advocate General School at the University of Virginia School of Law.

Mount Hope is a historic home located at Falls Church, Virginia. It was built in the 1830s, as a 1+1⁄2-story, frame I-house dwelling. It consists of three parts: a frame dwelling built about 1830; a 2+1⁄2-story, 3-bay, Gothic Revival brick dwelling built in 1869; and a 1-bay brick section that joins the two. The 1869 section features a pair of corbel topped chimneys that pierce the apex of the gable roof, which has a substantial overhang on all elevations. It also has a three-bay porch with low hipped roof across the front facade.

The Rowe House is a historic home located at Fredericksburg, Virginia. It was built in 1828, and is a two-story, four-bay, double-pile, side-passage-plan Federal style brick dwelling. It has an English basement, molded brick cornice, deep gable roof, and two-story front porch. Attached to the house is a one-story, brick, two-room addition, also with a raised basement, and a one-story, late 19th century frame wing. The interior features Greek Revival-style pattern mouldings. Also on the property is a garden storage building built in about 1950, that was designed to resemble a 19th-century smokehouse.

Hancock–Wirt–Caskie House, also known as The William Wirt House, is a historic home located in Richmond, Virginia. It was built in 1808–09, and is a two-story, seven-bay Federal-era brick dwelling with a hipped roof. The three bays on either side of the entrance are formed into octagonal-ended or three-sectioned bow front projections with a wooden, two-level porch arcade screening the central space. It has a central hall plan with an octagonal room on the south, a rectangular room behind and a larger single room across the hall. In 1816, William Wirt (1772–1834) purchased the house and lived there until 1818, when he moved to Washington as Attorney General of the United States under James Monroe. The mansion, known as Moldavia, was then acquired by the Randolphs, who, like Wirt, were among the oldest and most prestigious planter-aristocrat families of Virginia and were some of the founders of the United States. The Randolphs, however, had to sell one of their mansions in Richmond and sold Moldavia to a Spanish merchant named Joseph Gallego, who in turn sold it in 1825 to John Allan, a merchant of Scots origin who was the foster father of the author Edgar Allan Poe. It was in this house that Poe spent about a year before going away to the University of Virginia in 1826 at the age of 17. The sale of this house to merchants scandalized the planter-aristocracy, who expressed in letters written at the time their disdain for the fact that mere merchants were taking over their property and their world. Later serving as the headquarters of the Richmond Chapter of the American Red Cross, the house is now a private residence. The last business to occupy this house was the law firm of Bowles and Bowles. The house bears a strong resemblance to Point of Honor in Lynchburg, Virginia.

J. C. M. Merrillat House, also known as Hunter House, is a historic house located at Staunton, Virginia. It was built in 1851, and is a two-story, five-bay, Gothic Revival style frame cottage with a two-story wing. It has board-and-batten siding and a gable roof interrupted by a large central gable with a finial. The front facade features a one-story porch supported by large brackets. It was built by Dr. J. C. M. Merrillat, a prominent early administrator at the nearby Virginia School for the Deaf and Blind.





















