
Saenger Theatre is an atmospheric theatre in downtown New Orleans, Louisiana, which is on the National Register of Historic Places. Once the flagship of Julian and Abe Saenger's theatre empire, today it is one of only a handful of Saenger movie palaces that remain.

The Arkansas Governor's Mansion is the official residence of the governor of Arkansas and Arkansas' first family. The mansion is located at 1800 Center Street in Little Rock, and is included in the Governor's Mansion Historic District, a district that is listed on the National Register of Historic Places.

The McDonald's Sign, also known as McDonald's Store #433 Sign, in Pine Bluff, Arkansas, United States, is one of only a few surviving examples of a single-arch McDonald's sign. The sign was erected in 1962 and remained at its original location until 2007. That year, McDonald's Store #433 moved and the sign was renovated and moved to the new location. The McDonald's sign was added to the U.S. National Register of Historic Places in 2006.

The Rivoli Theatre in South Fallsburg, New York, United States is located at the intersection of NY 42 and Laurel Avenue. It was built in 1923, renovated in the late 1930s and remains almost intact from that period.

The Hall House is a historic house at 32 Edgehill Road in an exclusive neighborhood of Little Rock, Arkansas. It is a large two-story brick structure, set on a manicured landscape and appearing as an English country house. It has a two-story projecting entry pavilion, and large gabled dormers with half-timbered stucco finish. Built in 1928, it is one of the largest and most expensive residential commissions of the noted Arkansas firm of Thompson, Sanders & Ginocchio.
The University of Arkansas Campus Historic District is a historic district that was listed on the National Register of Historic Places on September 23, 2009. The district covers the historic core of the University of Arkansas campus, including 25 buildings.

The Mississippi Lofts and Adler Theatre is an apartment building and theater complex located in downtown Davenport, Iowa, United States. It is individually listed on the National Register of Historic Places by its original name, the Hotel Mississippi and RKO Orpheum Theater. The Hotel Mississippi was listed on the Davenport Register of Historic Properties in 2005. In 2020 the complex was included as a contributing property in the Davenport Downtown Commercial Historic District.

Charles L. Thompson and associates is an architectural group that was established in Arkansas since the late 1800s. It is now known as Cromwell Architects Engineers, Inc.. This article is about Thompson and associates' work as part of one architectural group, and its predecessor and descendant firms, including under names Charles L. Thompson,Thompson & Harding,Sanders & Ginocchio, and Thompson, Sanders and Ginocchio.

The Frauenthal & Schwarz Building, also known as the Front Street Mall. is a historic commercial building at 824 Front Street in Conway, Arkansas. It was designed by architects Sanders & Ginocchio and built in 1925 as a major expansion and renovation of an 1879 building. It is a two-story structure, built of brick, steel, and concrete. Its ground floor storefront consists of plate glass windows and two double-leaf doorways, sheltered by a flat metal overhang. The upper floor has four groups of six windows, each consisting of larger-paned sections topped by smaller-paned ones. A decorative cornice with Mediterranean touches and flattened Italianate brackets extends above them. The building is one of the city's architecturally finest surviving commercial structures of the 1920s, designed by a prominent firm.
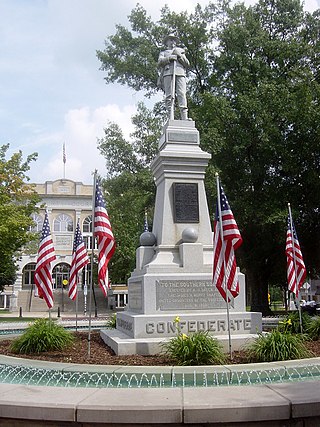
Downtown Bentonville is the historic business district of Bentonville, Arkansas. The region is the location of Walmart Home Office; city and county government facilities; and most of Bentonville's tourist attractions for the city and contains many historically and architecturally significant properties. Downtown measures approximately 1.5 square miles (3.9 km2) and is defined as the region between Tiger Boulevard to the north, Highway 102 (AR 102) to the south, Walton Boulevard to the west and J Street to the east. Similar to other central business districts in the US, Downtown has recently undergone a transformation that included the construction of new condos and lofts, renovation of historic buildings, and arrival of new residents and businesses. Upon opening of Crystal Bridges Museum of American Art the increased tourist traffic related to the museum has made Downtown Bentonville one of the state's most popular tourism destinations.

The Benton Commercial Historic District is a historic district that was listed on the National Register of Historic Places in 2008. It encompasses the core of the commercial district of Benton, Arkansas, whose major period of development took place between 1902 and 1958. The district's 53 properties reflect the growth and development of the city's businesses. It covers roughly two square blocks, bounded on the west by South Market Street, the north by West Sevier Street, the east by North East Street, and the south by River and East South Streets.
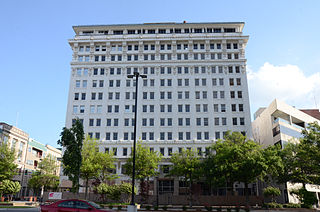
The Capitol–Main Historic District encompasses a well-preserved area of early 19th-century commercial architecture in downtown Little Rock, Arkansas. The district includes 2-1/2 blocks of Capitol Street, extending east from Center Street, one block of Main Street south of Capitol, and one block of 6th Street west of Main. The buildings in this area were mostly built before World War II, and are of a more modest scale than modern sections of the downtown. Notable buildings include the LaFayette Hotel and the Pfeifer Brothers Department Store.
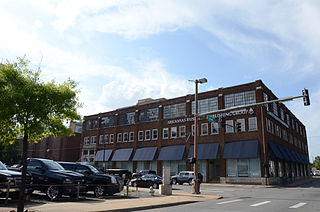
The Democrat Printing & Lithograph Co. Building is a historic commercial building at 114-122 East Second Street in Little Rock, Arkansas. It is a roughly square brick building with limestone detailing, three stories in height, built in 1924 to a design by the architectural firm of Sanders & Ginocchio. Its street-facing facades are articulated by brick piers with limestone caps, with plate glass windows on the first floor, groups of three sash windows on the second, and large multi-paned windows on the third.

The Federal Building of Little Rock, Arkansas is located at 700 West Capitol Avenue, adjacent to the Richard Sheppard Arnold United States Post Office and Courthouse. It is a large seven-story Modern structure, occupying an entire city block, built in 1962 to the designs of the local firms of Swaim & Allen & Associates and Ginocchio, Cromwell & Associates. Utilizing modern curtain-wall construction, its exterior is dominated on the upper floors by a narrow windows separated by limestone spandrels. The south-facing main entrance is recessed, consisting of several pairs of double doors, with flanking gold-colored grillwork. The building was built by Robert E. McKee General Contractor, Inc. of Dallas, Texas.

The Healey and Roth Mortuary Building is a historic commercial building located at 815 Main Street in Little Rock, Arkansas. It is a two-story brick structure, with a combination of Classical and Renaissance Revival features, designed by Sanders & Ginocchio and built in 1925. Its five-bay facade is divided into three sections by pilasters, the central three-bay section including the main entrance. The entrance is set in a stone surround, with pilasters rising to a segmented-arch pediment.

The Little Rock Boys Club, now the Storer Building, is a historic commercial building at 8th and Scott Streets in downtown Little Rock, Arkansas. It is a two-story brick Colonial Revival building, with a third floor under a recessed mansard roof with gabled dormers. The brick is laid in Flemish bond, and the main entrance is framed by stone pilasters and topped by a fanlight window and entablature. The building was designed by Thompson, Sanders and Ginocchio, and was built in 1930. It now houses professional offices.
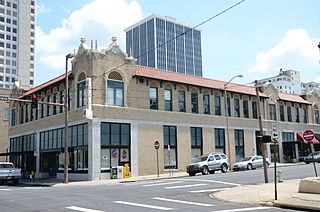
The Moore Building is a historic commercial building at 519-23 Center Street in Little Rock, Arkansas. It is a two-story brick building with Mission Revival styling, designed by Thompson, Sanders & Ginocchio and built in 1929. It has an orange tile parapet roof, with parapetted corners, and periodic use of decorative tiles and terra cotta panels on its two street-facing facades.

The Moore House is a historic house at 20 Armistead Street in Little Rock, Arkansas. It is a 2+1⁄2-story rambling brick structure, built in 1929 to a design by Thompson, Sanders & Ginocchio. It has stylistic elements of the Tudor Revival then popular, including a tile roof, cross-gable above the main entrance, clustered chimneys with corbelled detailing, and asymmetrical arrangements of mostly casement windows. The house was listed on the National Register of Historic Places in 1982.

The Safferstone House is a historic house at 2205 Arch Street in Little Rock, Arkansas. It is a two-story stuccoed building, with a gabled terra cotta roof. A single-story gabled porch extends to the front across the left half, with a rounded archway in the front. A recessed ell extends to the right of the main block, and a shed-roof bay projects to the left. The house was built in 1925 and designed by Sanders and Ginocchio (Cromwell), and is an example of Spanish Mission Revival architecture.
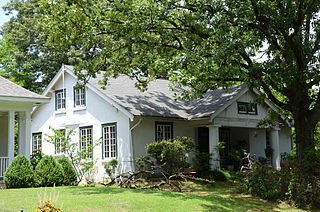
The Snyder House is a historic house at 4004 South Lookout Street in Little Rock, Arkansas. It is a 1+1⁄2-story wood frame with a distinctive blend of American Craftsman and Colonial Revival elements, built in 1925 to a design by the Little Rock firm of Sanders and Ginocchio. Its gable roof is bracketed, and it features an entry portico supported by large Tuscan columns. The gable of the portico has false half-timbering.






















