
The Farrell Houses are a group of four houses on South Louisiana Street in Little Rock, Arkansas. All four houses are architecturally significant Bungalow/Craftsman buildings designed by the noted Arkansas architect Charles L. Thompson as rental properties for A.E. Farrell, a local businessman, and built in 1914. All were individually listed on the National Register of Historic Places for their association with Thompson. All four are also contributing properties to the Governor's Mansion Historic District, to which they were added in a 1988 enlargement of the district boundaries.
Rucker House may refer to:

The Clark House is a historic house at 1324 South Main Street in Malvern, Arkansas. It is a 1+1⁄2-story wood-frame structure, roughly rectangular in plan, with a side-gable roof, projecting front-facing cross-gable sections on the left side, and a hip-roofed porch extending to the right. The roof extends over a recessed porch, with exposed rafter ends and brick pier supports. It was built in 1916 in Bungalow/Craftsman style to a design by architect Charles L. Thompson.

The Hicks-Dugan-Deener House is a historic house at 306 E. Center St. in Searcy, Arkansas. It is a single story wood-frame structure, with a side gable roof, a cross-gable projecting section at the right side, and a four-column Greek Revival gable-topped entrance portico. Built about 1855, it is one of Searcy's few surviving pre-Civil War houses. Its first owner, William Hicks, was the son of one of Searcy's first lawyers, Howell Hicks, and served as a lawyer and state representative. Walter Dugan, the next owner, was a prominent local businessman, owning the local telephone company.
The Wittsburg Store and Gas Station is a historic retail establishment on Cross County Road 637 in Wittsburg, Arkansas. It is the only commercial building in the community. Built c. 1930, it is a single-story wood-frame structure with a gable roof and a false front. A shed-roof porch extends across the front, supported by for square posts. The main entrance is centered, flanked by sash windows. A gable-roofed section extends from the rear of the building, providing residential space for the shop, which occupies the main block. The building also features a concrete storm cellar, and there is a period gas pump to the building's southeast. The store operated from the 1930s to the 1980s, and is a reminder of Wittsburg's former status as a significant river town.
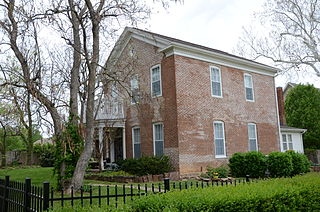
The Jackson House is a historic house at 1617 North Jordan Lane in Fayetteville, Arkansas. It is a 2+1⁄2-story L-shaped brick building, three bays wide, with a cross gable roof and a single-story ell extending to the north. A single-story portico shelters the main entrance of the south-facing facade, supported by two square columns, with a balustrade above. A small round window is located in the gable end of the main facade. The east elevation (which faces the street, has two segmented-arch windows on each level. The house was built in 1866 by Columbus Jackson, whose family lineage is said to include President Andrew Jackson.
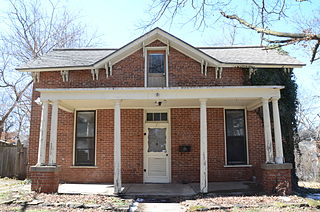
The John S. Vest House is a historic house at 21 North West Street in Fayetteville, Arkansas. It is a two-story brick structure with modest vernacular Italianate and Gothic Revival details, built in 1870 by John S. Vest, a transplanted New Yorker who owned a brickmaking operation. It has a side-gable roof with a front-facing centered cross gable, with an extended eave that has paired Italianate brackets. A single-story porch extends across most of the front supported by Doric columns, some of which are mounted on brick piers.

The Glenn House is a historic house at 653 Water Street in Batesville, Arkansas. It is a 2+1⁄2-story wood-frame structure, five bays wide, with a side-gable roof and end chimneys. A porch with balcony above extends across the middle three bays, and there is a cross gable at the center, above the upper and lower doorways. The house is basically Greek Revival in character, although it has some later Victorian period alterations. It was built in 1850 to house the academic facilities of the Soulesbury Institute, and was from 1873 occupied by four generations of the Glenn family. It is one Batesville's most architecturally sophisticated houses.
The David Doyle House No. 2 was a historic house at Arkansas Highway 5 and White County Road 953 in El Paso, Arkansas. It was a single-story wood-frame structure built in a T shape, with a cross gable roof configuration and a combination of weatherboard siding and bead-board siding. The latter was found under the hip roof that extended around the western elevation, which included the projecting section of the T. The gable at the western end was decorated with vernacular Folk Victorian woodwork. The house was built about 1904, and was the one of the best-preserved examples of this form in the county.

The Rufus Gray House is a historic house at the southeast corner of Austin and South Streets in Pangburn, Arkansas. It is a single-story wood-frame structure, with a hip-roofed central section that extends to projecting gables to the front and side. The front to the left of the gable section is sheltered by a shed-roof porch supported by Doric columns. The house was built about 1912, and is one of the few surviving houses in the community from this period.

The Johnson House is a historic house at 516 East 8th Street in Little Rock, Arkansas. It is a 2+1⁄2-story American Foursquare house, with a hip roof that has a projecting cross-gable section at the front. A single-story porch extends across the front, supported by Tuscan columns. The house was built about 1900 to a design by the noted Arkansas architect Charles L. Thompson, and is one of a group of three similar houses intended as rental properties.

The Trulock-Gould-Mullis House is a historic house at 704 West Barraque Street in Pine Bluff, Arkansas. It is a 1+1⁄2-story wood-frame structure, a gabled roof with a large cross gable, and clapboard siding. The cross gable is set over the main entrance, which is sheltered by a porch extending across the front facade. The gable has set in it three narrow round-arch windows, in a Palladian style where the outer windows are slightly smaller. The cornice line is decorated with bargeboard. The house was built in 1876 for Marshall Trulock, and is locally distinctive for its unusual Gothic features.

The Smith House is a historic house at 607 West Arch Avenue in Searcy, Arkansas. Built in 1920, it is a rare local example of a prefabricated mail order house, produced by the Sears, Roebuck company as model #264P202. It is a two-story frame structure, with a side gable roof and novelty siding. The roof has extended eaves with exposed rafters and large brackets in the gable ends, and there is a projecting gable section in the center of the front facade. A porch wraps around to the left of this section, its shed roof supported by brick piers.

The Tom Watkins House is a historic house at Oak and Race Streets in Searcy, Arkansas. It is a two-story brick structure, with a cross-gabled tile roof and a concrete foundation. A porch extends across part of the front and beyond the left side, forming a carport. The main roof and porch roof both feature exposed rafter tails in the Craftsman style, and there are small triangular brackets in the gable ends. The house, a fine local example of Craftsman architecture, was built about 1920 to a design by Charles L. Thompson.

The Avanell Wright House is a historic house at Main and Pine Streets in Pangburn, Arkansas. It is a single story L-shaped wood-frame structure, with a stone foundation, novelty siding, and a cross-gable roof that has a central pyramidal section. The roof line of the central section extends downward over a porch located in the crook of the L, with Tuscan columns for support. The house was built about 1910, and is one of relatively few surviving houses from that period in the community.

The Rapillard House is a historic house at 123 West 7th Street in North Little Rock, Arkansas. It is a two-story structure, with a steeply pitched gable roof, and an exterior of brick and stucco. A two-story cross-gabled section flanks the entrance on the right, while the roof above the center and left bays is broken by gabled dormers. A porch extends across the left two bays. The house was built in 1927, and is a good local example of vernacular English Revival architecture.
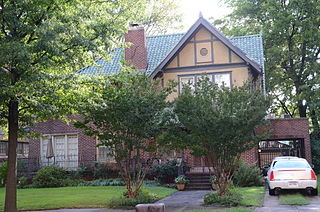
The Schaer House is a historic house at 1862 Arch Street in Little Rock, Arkansas. It is an asymmetrical two story brick house in the Tudor Revival style, designed by Thompson and Harding and built in 1923. Its main roof extends from side to side, with a hip at one end and a gable at the other. On the right side of the front facade, the roof descends to the first floor, with a large half-timbered cross gable section projecting. It also has an irregular window arrangement, with bands of three casement windows in the front cross gable, and on the first floor left side, with two sash windows in the center and the main entrance on the right.
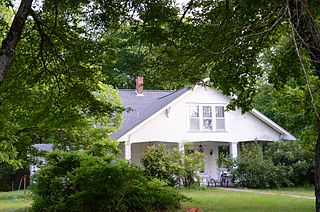
The Patton House is a historic house on the south side of Arkansas Highway 25 in Wooster, Arkansas. It is a 1+1⁄2-story wood-frame structure, with a cross-gable roof, weatherboard siding, and a concrete block foundation. The front-facing gable extends over a recessed porch, the gable supported by distinctive shaped concrete block columns. The interior retains original built-in cabinetry and oak trim. The house was built in 1918, and is the small community's finest example of American Craftsman architecture.

The Womack House is a historic house at 1867 South Ringo Street in Little Rock, Arkansas. It is a single-story wood-frame structure, with a low-pitch gable roof, weatherboard siding, and a brick foundation. A cross-gabled porch extends across the front, supported by sloping square columns. The gable ends are supported by knee brackets, and the eaves have exposed rafter ends in the Craftsman style. The house was built in 1922 for Dr. A. A. Womack, a prominent African-American doctor of the period.
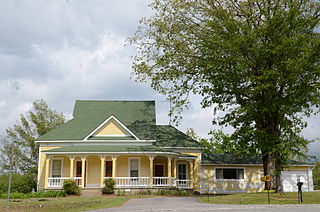
The Collums-Baker House is a historic house on the east side of United States Route 65, about 0.5 miles (0.80 km) south of Bee Branch, Arkansas. It is a 1+1⁄2-story wood-frame structure, with an irregular roof line and massing, set on a block foundation. Its main block has a roof that is gabled on one end, with gable-on-hip on the other, and a lower hip-roofed section to the right, with a single-story hip-roofed ell extending further to the right. A single-story hip-roof porch extends across the main section, featuring turned posts and decorative brackets. Built in 1907, it is the best local example of the Folk Victorian style.



















