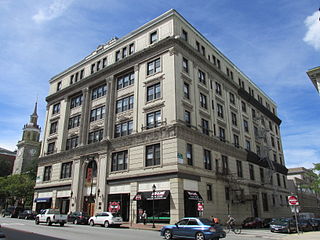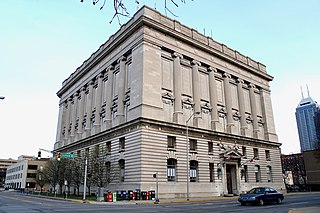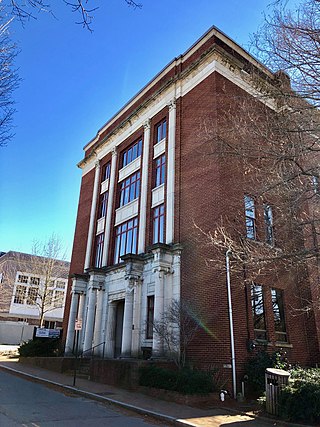
The Masonic Temple is an historic former Masonic building at 339-341 State Street in Springfield, Massachusetts. The four story Neo-Classical building was built in 1923 to serve as the headquarters of the local Masonic lodge. It occupies a prominent position opposite the Springfield Armory, just outside the downtown area. The building, which is no longer owned by the Masons, was listed on the National Register of Historic Places in 1983.

The Highland Park Masonic Temple, also known as The Mason Building or The Highlands, is a historic three-story brick building on Figueroa Street in the Highland Park district of northeast Los Angeles, California.

The Masonic Temple in downtown Casper, Wyoming is a Masonic hall, built in 1914 during a boom time initiated by the development of the Salt Creek Oil Field. Located on a corner site, the temple remains essentially as it was designed by Casper architect Homer F. Shaffer. The four story light-colored brick building rests on a raised basement and is topped by a crenelated parapet. The original windows have been replaced with vinyl units but retain the one-over-one appearance of the originals. Windows extend over the west and south sides. The north side is blank, while the east side is the building's rear facade and has fire escapes and a few windows.

The Masonic Temple is a historic commercial and fraternal society building at 415 Congress Street in downtown Portland, Maine. Built in 1911 to a design by local architect Frederick A. Tompson, it is one of the city's finest examples of Beaux Arts architecture, and houses some of the state's grandest interior spaces. It was listed on the National Register of Historic Places in 1982.

Masons' Hall, located in the Shockoe Bottom neighborhood of Richmond, Virginia was built during 1785 to 1787 by Richmond Lodge No. 13. The building is still the active home of and owned by Richmond Randolph Lodge No.19 who have met in their third floor lodge room continuously since Masons’ Hall was completed in 1787. It was listed on the U.S. National Register of Historic Places in 1973.

The Masonic Temple of El Dorado, Arkansas is located at 106-108 North Washington Street, on the west side of the courthouse square. The four-story masonry building was built in 1923–24 to a design by Little Rock architect Charles S. Watts. It is one of a small number of buildings in Arkansas with Art Deco styling influenced by the Egyptian Revival. This particular styling was likely influence by the 1922 discovery of the Tomb of Tutankhamun.

The Masonic Temple is a historic fraternal and commercial building at East Fourth Avenue and State Street in Pine Bluff, Arkansas. Fundraising for the building was led by Joseph Carter Corbin and J. N. Donohoo. It is a four-story brick building, built between 1902 and 1904 by the state's African-American Masonic lodge, the Sovereign Grand Lodge of Free and Accepted Masons. It was at the time Pine Bluff's tallest building; the ground floor held retail space, the second floor professional offices, and the upper floors were devoted to the Masonic organizations.

The Yell Masonic Lodge Hall is a historic Masonic lodge on the west side of United States Route 412 in Carrollton, Arkansas. Also known as Carrollton Masonic Lodge, it is a two-story wood-frame structure measuring about 50 by 35 feet with a front-gable roof, clapboard siding, and a stone foundation. A small belfry rises above the roof, capped by a pyramidal roof. The building was built in 1876, originally serving as a church on the ground floor, and a Masonic meeting hall for Yell Lodge #64 on the second. The building was a major community center for Carrollton, which was the first county seat of Carroll County but declined in importance after it was bypassed by the railroads.

The Knob School, also called the Masonic Lodge, is a historic school and Masonic lodge building on Arkansas Highway 141 in Knob, Arkansas. It is a two-story wood-frame structure with a hip roof, and a single-story extension to the front with a hip roof and a recessed porch. The building has vernacular Craftsman style, with extended eaves supported by exposed brackets. It was built in 1923 to serve the dual purpose of providing the community with school facilities and space for Masonic lodge meetings.

Lee's Chapel Church and Masonic Hall is a historic Masonic building in rural northern Independence County, Arkansas, US. It is located on Sandtown Road, about 8 miles (13 km) east of Cushman. It is a two-story gable-roofed structure, built out of concrete blocks resting on a poured concrete foundation. The roof is shingled, and topped by a small belfry. It was built in 1946 as a joint project of the Lee's Chapel Methodist Church and Montgomery Lodge No. 360. The lodge subsequently moved to Cave City.

The Wheatland Masonic Temple in Wheatland, California is a historic building constructed in 1898. The ground floor has been used as commercial space since its construction. Until 1948 the upper floor meeting rooms were used jointly by the Independent Order of Odd Fellows and the Freemasons. In 1948 the Masons bought out the Odd Fellows.

The current Indianapolis Masonic Temple, also known as Indiana Freemasons Hall, is a historic Masonic Temple located at Indianapolis, Indiana. Construction was begun in 1908, and the building was dedicated in May 1909. It is an eight-story, Classical Revival style cubic form building faced in Indiana limestone. The building features rows of engaged Ionic order columns. It was jointly financed by the Indianapolis Masonic Temple Association and the Grand Lodge of Free and Accepted Masons of Indiana, and was designed by the distinguished Indianapolis architectural firm of Rubush and Hunter.

The Farmers and Merchants Bank-Masonic Lodge a is historic commercial and fraternal building at 288 North Broadway in Booneville, Arkansas. It is a two-story structure, with Colonial Revival and Early Commercial architecture. It was listed on the National Register of Historic Places in 1993.

Bradford Public Library, formerly known as the Byers Masonic Lodge and Bradford City Hall, is a historic building in Bradford, Arkansas. Built in 1934 jointly by the Masonic lodge and the city government, the building originally functioned as the city hall and as a Masonic Hall until the lodge moved in 1960. The city hall later moved in 1995. The building was listed on the National Register of Historic Places in 1999, and has been used as a library since 2009.

The Masonic Hall in Waynesville, North Carolina is a historic Masonic Lodge constructed in 1927 as a meeting hall for a local area Masonic Lodge.

The Albert Pike Memorial Temple is a historic Masonic lodge at 700-724 Scott Street in Little Rock, Arkansas. It is an imposing three-story Classical Revival structure, finished in limestone, and featuring a long colonnade of 40-foot (12 m) Ionic columns on its front facade, which occupies half of a city block. Entry is gained to the building via three sets of massive bronze doors flanked by stone eagles. Completed in 1924, it was designed by local Masons George R. Mann and Eugene Stern. It is named in honor of Albert Pike.

Williamson Hall is a historic academic building on the campus of Arkansas Tech University in Russellville, Arkansas. It is located just north of West L Street and west of North El Paso Street. It is a two-story brick building with Colonial Revival features, built in 1940 with funding support from the National Youth Administration. It is distinguished by its Greek temple pavilion on the front facade, supported by six Doric columns. The building was named for Marvin Williamson, who was the first Director of Bands at Arkansas Tech; as well as the first student to enroll at the school. It houses classrooms and faculty offices.

Wilson Hall is a historic dormitory building on the campus of Arkansas Tech University in Russellville, Arkansas. It is located on the west side of North El Paso Street, just north of West M Street. It is a large two-story brick building with Colonial Revival styling, consisting of a central block, from which symmetrical wings extend forward from its ends, ending in slightly wider "houses". It was built in 1925, during a period of expansion in which the school, then the Second District Agricultural School, began offering four-year degree programs.
The Saratoga Masonic Hall is a two-story brick building in downtown Saratoga, Wyoming that houses Saratoga's Masonic lodge. Established in 1892, the lodge was the fourteenth to be established in Wyoming. After a time in rented space, the lodge bought the Couzens and Company Block in 1893, using the second floor for meetings and leasing the ground floor to storekeeper A. Johnson Dogget. From 1895 the ground floor was used as a school. The Masons allowed a variety of other organizations to use the building, including the Odd Fellows, Knights of Pythias, Pythian Sisters, Union Fraternal League, Modern Woodmen, Women of Woodcraft, Job's Daughters, the Republican Party and the Ku Klux Klan.




















