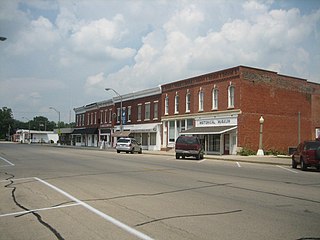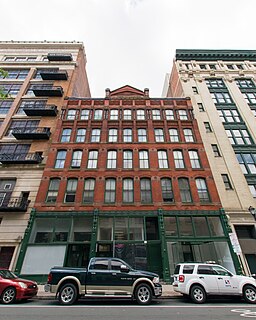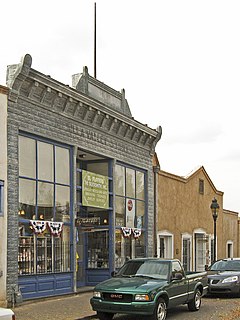
Quincy Market is a historic market complex near Faneuil Hall in downtown Boston, Massachusetts. It was constructed in 1824–26 and named in honor of Mayor Josiah Quincy, who organized its construction without any tax or debt. The market is a designated National Historic Landmark and a designated Boston Landmark in 1996., significant as one of the largest market complexes built in the United States in the first half of the 19th century.

The Oregon Commercial Historic District is a historic district in Oregon, Illinois, that has been listed on the National Register of Historic Places since 2006. The district is roughly bordered by Jefferson, Franklin, 5th and 3rd Streets in Oregon. It is one of six Oregon sites listed on the National Register and one of three to be so listed since the turn of the 21st century. The other two are the Oregon Public Library, listed in 2003, and the Chana School, listed in 2005.

The Main Street Historic District in Tampico, Illinois, United States is a historic district notable as home to the birthplace of Ronald Reagan. The district includes the late 19th century collection of buildings that comprise Tampico's central business district, among them are two apartments that the Reagan family occupied in the early 1900s. The buildings in the district went through several periods of rebuilding during the 1870s due to major fires and a tornado. The district boundaries encompass the 100 block of Main Street and exclude properties that do not date from the historic period.

The Burlington Headquarters Building, also called Burlington Place, is located at 1004 Farnam Street in Downtown Omaha, Nebraska. This four-story brick building was originally designed by Alfred R. Dufrene and built in 1879 next to Jobbers Canyon. It was redesigned by noted Omaha architect Thomas R. Kimball in 1899, and vacated by the railroad in 1966. The building was listed on the National Register of Historic Places in 1974, designated an Omaha Landmark in 1978, and rehabilitated in 1983. Today it is office space.

The W.E. White Building is a historic commercial building located in downtown Stockton, Illinois, USA. It was constructed in the Queen Anne style in 1897 and designed and built by Peter Schroeder. The building was added to the U.S. National Register of Historic Places in 1997.

The Brisk & Jacobson Store is a historic Italianate-style commercial building in Mobile, Alabama. It was placed on the National Register of Historic Places on March 14, 1973.

Building at 409 West Baltimore Street, also known as the N. Hess & Bro. Building, is a historic retail and wholesale building located at Baltimore, Maryland, United States. It is a four-story brick commercial building with a cast-iron façade above an altered storefront, erected about 1875. Built originally for a wholesale grocery company, it was subsequently occupied by a boot and shoe factory, and a series of wholesale and retail dry goods or clothing stores.

W. J. Hughes Business House, also known as C.J. Wilson Store, is located at 70 Ocoee Street in Cleveland, Tennessee, United States. It was listed on the National Register of Historic Places in 1975.

The Hohberger Building is an historic building located in the East Village of Des Moines, Iowa, United States. The building was built in 1895 and is one of the few remaining examples of a cast-iron column structure in the city. A dry goods store named Dockstader & Co. was the first retail establishment to occupy the building (1899–1915). The building stood empty for several years until it was renovated in 1999. The ground level of the building remains retail space and the upper floors are occupied by offices. It was individually listed on the National Register of Historic Places in 1978.In 2019 it was included as a contributing property in the East Des Moines Commercial Historic District.

The A.J. Holman and Company at 1222-26 Arch Street between N. 12th and N. 13th Street in the Center City area of Philadelphia was built in 1881 and was designed by the Wilson Brothers, who also designed the nearby Reading Terminal. Andrew J. Holman founded the Bible-publishing business in 1872 and had this building constructed when their original space became too small for the growing company.

The L. Haas Store is a historic commercial building located at 219 E. Main St. in Carmi, Illinois. The store was built in 1896 for merchant Louis Haas, a Jewish immigrant from Germany. Though the store was named for and run by Haas, he did not actually own the building, which was the property of local businessman John Storms. The store was designed in the Italian Renaissance Revival style. The first floor of the store has a cast iron storefront manufactured by the J. B. Mesker Company; the company also made the building's ornate iron cornice and the iron grilles above the second floor. The second floor features six tall, arched windows, which are topped by a thin strip of curved limestone. The store now houses a history museum run by the White County Historical Society.

The Gundlach-Grosse House is a historic house located at 625 N. Main St. in Columbia, Illinois. The Greek Revival house was built in 1857 for German immigrants John and Philip Peter Gundlach. The brothers ran a local brewery which remained in their family for four generations, and John Gundlach served as Columbia's mayor for four years. The house is a 1 ½-story brick building; its corbeled brick frieze is representative of the decorative brickwork commonly designed by German immigrant builders. The entrance to the house features a classical pediment supported by Ionic columns and cast iron pilasters. Two windows with broken scroll pedimented lintels are situated on each side of the door. The house's gable roof features three gabled dormers on the front and back sides.

Butlers' Store is a group of three historic commercial buildings in New Hope, Alabama. The Butler family began their dry goods and hardware business in the 1850s, and in 1909 built 2 two-story buildings on New Hope's main street. The central building was used for a general merchandise, dry goods, and hardware store and office space. It features a five-bay façade with cast iron columns separating large glass panes atop wood panel bulkheads on the storefront level. Large transom windows over the main windows cast light into the room with 18-foot (5.5-meter) ceilings and a mezzanine in the rear. The northern building was used for a bank until the Great Depression, after which it was connected to the central building and used as a grocery store. It is shorter than the central building, due to a lower ceiling on the ground floor. Both of the older buildings have brick corbelling and slightly arched second-floor windows. The one-story southern building was constructed in 1939 and housed a furniture store. Three bays in width, its ground floor appearance is similar to the northern building, but its roofline is more plain.

The Monticello Courthouse Square Historic District is a historic district in downtown Monticello, Illinois. The district includes the historic commercial center of the city, the county seat of Piatt County, and is centered on the Piatt County Courthouse. 80 buildings are included in the district, 73 of which are considered contributing to its historic character. The district was added to the National Register of Historic Places on November 5, 2009.

The Southard Block is a historic commercial building at 25 Front Street in the village center of Richmond, Maine. Built in 1882, it is one of the small community's prominent commercial buildings, with distinctive Second Empire styling. It was built by T.J. Southard, the town's leading shipbuilder of the period. It was listed on the National Register of Historic Places in 1972.

The Kucheman Building is a historic commercial building located in Bellevue, Iowa, United States. It is one of over 217 limestone structures in Jackson County from the mid-19th century, of which 20 are commercial buildings. The two-story structure was built in 1868 to house Kucheman & Son, a dry goods and clothing store. The second floor has housed an Opera Hall and City Hall. An addition was built onto the rear of the building sometime between 1902 and 1914. The building features four bays on its main facade, which is capped by a stone cornice with arched metal pediment. The stone blocks used in its construction vary somewhat in shape and size, and they were laid in courses. It also features dressed stone window sills and lintels. What differentiates this building from the others is its segmental arched windows. The second floor windows on the front have simple stone hoodmolds. The building was listed on the National Register of Historic Places in 1991.

The Warren Opera House Block and Hetherington Block are historic buildings located in Greenfield, Iowa, United States. They are both 2½-story brick structures. The Opera House block, originally owned by E.E. Warren, is located on the corner and features a corner turret. It housed Warren's dry goods store and a theatre. The adjacent commercial block was originally owned by John J. Heatherington, and is similar in style to the Opera House block. Both buildings feature facades with a tripartite arrangement and center frontispieces that project slightly forward, a broad rock-faced beltcourse that runs above the second floor windows, a narrow metal cornice, and a brick parapet with finials. The Opera House's parapet has a triangular pediment with "Opera House" on a rectangular base, and the Hetherington Block has a similar feature in a simplified form. The buildings were listed together on the National Register of Historic Places in 1979. In 2014 they were included as a contributing property in the Greenfield Public Square Historic District.

Selig's Dry Goods Company Building, also known as Morrisons/Em-roe Sporting Goods Company, is a historic commercial building located at Indianapolis, Indiana. It was built in 1924, and is a seven-story, rectangular, Beaux-Arts style building with a white terra cotta and aluminum front facade. It was remodeled in 1933. The building features tinted plate glass windows and a terra cotta Roman thermal window-like screen at the top floor. The building housed the Selig's Dry Goods Company, in operation until 1933.

The Barela-Reynolds House is a historic adobe and brick building complex on the historic plaza in Mesilla, New Mexico, with a store at the front and a house at the rear. A zaguan leads to a rear courtyard about 30 by 30 feet in plan, enclosed by the buildings, the oldest of which were built around 1850. Two separate parts were merged into one property in 1903. North of the zaguan was a store operated during the 1850s by trader Mariano Yrissari and later by trader Mariano Barela. The front of this portion is topped by a triangular parapet, a Greek Revival style feature adopted into New Mexico's Territorial style, and the triangle is repeated in pedimented lintels of two doorways and two large windows. This part was a silversmith shop, "El Platero", in 1977, which moved to the other part by 2009. South of the zaguan is a portion occupied by an antique shop, "Las Viejas", in 1977. This part has a cast iron front and a metal, bracketed cornice, with a flagpole centered above. It was the "notions and dry goods department" of the Reynolds and Griggs Co., a firm which operated feed and grocery business in the next building to the south, not part of this property.

The Mottman Building is an historic commercial building located at the Northwest corner of Capitol Way N & 4th Ave W in downtown Olympia, Washington. Originally constructed in 1888 as the Olympic Block by Samuel Williams for Toklas & Kaufman to house their department store, the building was remodeled and expanded to its current state in 1911 by prominent Olympia realtor and eventual mayor George Mottman, whose own department store, the Mottman Mercantile, occupied the building until 1967. It was listed on the National Register of Historic Places in 1983.






















