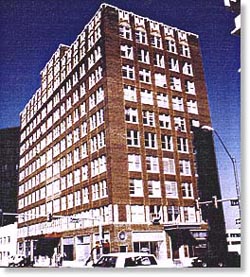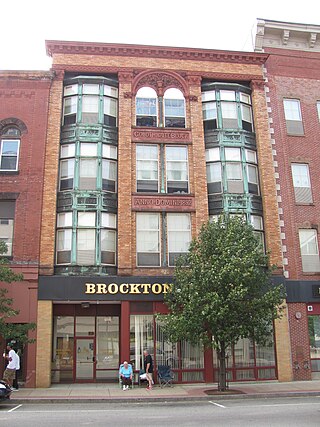
The Reliance Building is a skyscraper located at 1 W. Washington Street in the Loop community area of Chicago, Illinois. The first floor and basement were designed by John Root of the Burnham and Root architectural firm in 1890, with the rest of the building completed by Charles B. Atwood in 1895. It is the first skyscraper to have large plate glass windows make up the majority of its surface area, foreshadowing a design feature that would become dominant in the 20th century.

The Van Allen Building, also known as Van Allen and Company Department Store, is a historic commercial building at Fifth Avenue and South Second Street in Clinton, Iowa. The four-story building was designed by Louis Sullivan and commissioned by John Delbert Van Allen. Constructed 1912–1914 as a department store, it now has upper floor apartments with ground floor commercial space. The exterior has brick spandrels and piers over the structural steel skeletal frame. Terra cotta is used for horizontal accent banding and for three slender, vertical applied mullion medallions on the front facade running through three stories, from ornate corbels at the second-floor level to huge outbursts of vivid green terra cotta foliage in the attic. There is a very slight cornice. Black marble facing is used around the glass show windows on the first floor. The walls are made of long thin bricks in a burnt gray color with a tinge of purple. Above the ground floor all the windows are framed by a light gray terra cotta. The tile panels in Dutch blue and white pay tribute to Mr. Van Allen's Dutch heritage of which he was quite proud.. The Van Allen Building was declared a National Historic Landmark in 1976 for its architecture.

The Dermon Building is a historic building in Memphis, Tennessee, listed on the National Register of Historic Places. It was constructed in 1925 by Dave Dermon at a cost of around $800,000. From the time it was constructed, until 1983, it was the home of Dave Dermon Company, and Dave Dermon Insurance. 'Papa' sold the building in the 1930s, and although it has changed hands many times, it is still known as the Dermon Building today.

The Atkinson Building is an historic commercial building at 220 Lisbon Street in Lewiston, Maine, United States. Erected in 1892, the six-story Romanesque style building was the tallest in the city at the time, and is still an imposing presence in the city's central business district. It was designed by Auburn architect Elmer I. Thomas to harmonize with the adjacent Lewiston City Hall, and is one of its finest Victorian commercial buildings. It was listed on the National Register of Historic Places in 1983.

The Goldthwaite Block is a historic commercial building on 99-103 Main Street in Brockton, Massachusetts. Built in 1892, it forms part of one of the city's best-preserved assemblages of 19th-century commercial architecture, alongside the Lyman Block and Howard Block. The building was listed on the National Register of Historic Places in 1982.

The Porteous, Mitchell and Braun Company Building is a historic building at 522-528 Congress Street in downtown Portland, Maine. Built in 1904 and enlarged in 1911, it housed Porteou, which was Maine's largest department store for many years. The building is a fine example Renaissance Revival architecture and was listed on the National Register of Historic Places in 1996. It now houses the primary campus facilities of the Maine College of Art & Design.

The Bar Building is a historic commercial building designed by architect Benjamin Levitan and located at White Plains, Westchester County, New York.

The Kress Building is a building located in downtown Portland, Oregon, listed on the National Register of Historic Places.

The Mississippi County Courthouse is a courthouse at Poplar Street and Hale Avenue in Osceola, Arkansas, United States, one of two county seats of Mississippi County, built in 1912. It was listed on the National Register of Historic Places in 1978. The courthouse was built in the Classic Revival style by John Gainsford and anchors the Osceola town square.

The Frauenthal & Schwarz Building, also known as the Front Street Mall. is a historic commercial building at 824 Front Street in Conway, Arkansas. It was designed by architects Sanders & Ginocchio and built in 1925 as a major expansion and renovation of an 1879 building. It is a two-story structure, built of brick, steel, and concrete. Its ground floor storefront consists of plate glass windows and two double-leaf doorways, sheltered by a flat metal overhang. The upper floor has four groups of six windows, each consisting of larger-paned sections topped by smaller-paned ones. A decorative cornice with Mediterranean touches and flattened Italianate brackets extends above them. The building is one of the city's architecturally finest surviving commercial structures of the 1920s, designed by a prominent firm.

The Griffin Auto Company Building is a historic automobile sales and service facility at 117 East Locust Street in El Dorado, Arkansas. It is a single story structure built out of reinforced concrete, with a full basement. The main floor housed the sales and showroom area, and the service area was in the basement. The building also includes a filling station area, which is the most decorative portion of the otherwise utilitarian structure. This area has pilastered columns that frame the automobile entry area, and the walls above the shelter entrance is decorated with bands of terra cotta and brick ornamentation. The Griffin Auto Company was established by three brothers from North Carolina, beginning as a livery stable business in 1899 before branching out into the new world of the automobile in 1915. They moved out of the building in 1960, since when it has been used by a variety of other sales-oriented businesses. In 2017, the Griffin Restaurant opened as part of the Murphy Arts District. Four years later, it became the MuleKick.

The Dabbs Store is a historic retail building at 1320 South Avalon Street in West Memphis, Arkansas, United States. It is a brick two-story structure, located near the railroad tracks and the site of a now-demolished train depot in an isolated area of West Memphis. The building has two storefronts and a central entrance leading to the upper floor, which houses residential spaces. The storefronts are similarly styled but differ in size, that on the left is wider due to larger windows flanking its entrance. The windows of the storefronts are mounted on decorative wooden panels, and there are a series of large transom windows above the porch roof, matching the width of each storefront. Built in 1912, it is one of the oldest surviving commercial structures in the city.

The Blytheville Commercial Historic District encompasses most of the central business district of Blytheville, Arkansas, one of the TWO JUDICIAL DISTRICTS of Mississippi County. It extends along Main Street between 5th and Franklin Streets, and along Ash Street between 5th and 2nd. Most of the 39 buildings in the district were built between 1890 and 1956, in three phases of development. The two oldest buildings in the district, both dating to c. 1890, are at 112 West Main and 106 East Main. The building traditionally viewed as the anchor of the downtown area is the Kirby-Heath building at the corner of Main and 2nd, built 1901.

The Arkansas Bank & Trust Company is a historic commercial building at 103 Walnut Street in Newport, Arkansas. It is a two-story masonry structure, finished in terra cotta on its two street-facing facades, and brick on the others. It is an elegant example of Classical Revival architecture, designed by Mann & Stern of Little Rock and completed in 1916. It is one of the city's finest and most ornately decorated commercial buildings.

The S. H. Kress Building is a historic commercial building in downtown Albuquerque, New Mexico. Built in 1925 by the S. H. Kress & Co. department store chain, it is notable as a well-preserved early 20th century retail building. It was added to the New Mexico State Register of Cultural Properties and the National Register of Historic Places in 1984.

The Southwestern Bell Telephone Company constructed a two-story building in 1924. The structure, which encompassed 18,726 square feet (1,739.7 m2), was to house the main dial equipment for the new automatic dial equipment that the company had introduced to Tulsa in November 1924. The architecture of the building was Gothic Style. In 1930, the company added four floors to the top of the 1924 structure to house its divisional offices and toll terminal equipment needed for the underground cable that connected Tulsa with Oklahoma City. The 1930 addition was constructed in Zig Zag Art Deco Style.

The Bank of Malvern is a historic commercial building at 212 South Main Street in Malvern, Arkansas. It is a single-story masonry structure, sharing party walls with neighboring buildings in downtown Malvern. Its lower level is Romanesque in style, with rusticated stone forming an entrance arch on the left, and acting as a piers around the glass display window on the right. Above this is a lighter brick construction, with bands of decorative terra cotta rising to a parapet. The building was constructed in 1889, and its upper portion rebuilt in 1896 following a fire. It is a relatively rare example of Romanesque architecture in the state.

The Peoples Building & Loan Building is a historic commercial building at 213-217 West 2nd Street in Little Rock, Arkansas. It is a small three story masonry structure, its exterior finished in brick, limestone, and terra cotta. Upper floor windows are set in vertically oriented groupings with surrounding bands of checkered brickwork, and with horizontally banded lines of brick between them and at the corners. The ground floor retail window bays are divided by Ionic pilasters. Built in 1903, the building represents an unusually early precursor to the Prairie School of design.

The Pfeifer Brothers Department Store is a historic commercial building at 522-24 South Main Street in downtown Little Rock, Arkansas. It is a large three story brick structure, with load bearing brick walls and internal steel framing. The ground floor is lined with commercial plate glass display windows, separated by brick pilasters capped with capitals made of terra cotta.

The New Center Commercial Historic District is a commercial historic district located on Woodward Avenue between Baltimore Street and Grand Boulevard in Detroit, Michigan. It was listed on the National Register of Historic Places in 2016.























