
Roanoke College is a private liberal arts college in Salem, Virginia. It has approximately 2,000 students who represent approximately 40 states and 30 countries. The college offers 35 majors, 57 minors and concentrations, and pre-professional programs. Roanoke awards bachelor's degrees in arts, science, and business administration and is one of 280 colleges with a chapter of the Phi Beta Kappa honor society.

The Lloyd House, also known as the Wise-Hooe-Lloyd House, is a historic house and library located at 220 North Washington Street at the corner of Queen Street in the Old Town area of Alexandria, Virginia. It was built from 1796 to 1797 by John Wise, a prominent entrepreneur, in the late eighteenth-century Georgian architectural style. The house was added to the National Register of Historic Places on July 12, 1976.
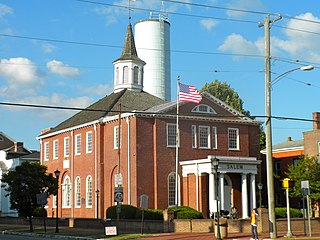
The Market Street Historic District is a 166-acre (67 ha) historic district located along Market Street in the downtown area of the city of Salem in Salem County, New Jersey, United States. It was added to the National Register of Historic Places on April 10, 1975, for its significance in architecture, art, commerce, industry, military history, religion, social history, and transportation. The district includes 44 contributing buildings.

Presbyterian Church of Fredericksburg is a historic Presbyterian church located southwest of Princess Anne and George Streets in Fredericksburg, Virginia. It was built in 1833, and restored in 1866 after being badly damaged during the American Civil War. It is a rectangular brick church building of Jeffersonian Roman Revival design. The church has a triangular, gable-end pediment surmounting a wide entablature which surrounds the entire building. The front facade features four wide, wooden Doric order pilaster, and two round Doric order columns each set at the front edge of the recessed portico. During the American Civil War the church served both Union and Confederate soldiers and it was in this building that Clara Barton came to nurse the wounded after the Battle of Fredericksburg in 1862.

Mulberry Hill is a historic plantation house located near Randolph, Charlotte County, Virginia. The original section dates to the 18th century and forms the slightly projecting, gable-end, two-story front center pavilion. Flanking this center section are single-bay two-story wings added in the mid-19th century. At the same time, a two-story rear wing was added. The front facade features a mid-19th century porch with a full Doric order entablature supported on octagonal Doric columns. Also on the property are the contributing Judge Paul Carrington's office building, a brick kitchen, a frame spinning house, a dairy, a smokehouse, a privy, and enslaved dwellings. It was the home plantation of 18th century political official and jurist Paul Carrington (1733–1818). He is buried on the plantation grounds.

Marshall Historic District is a national historic district located at Marshall, Fauquier County, Virginia. It encompasses 314 contributing buildings and 3 contributing sites in the rural village of Marshall. The district represents a collection of historic buildings with a wide range of building types and architectural styles that date from the end of the 18th century to the mid-20th century. Notable buildings include the Fauquier Heritage and Preservation Foundation building, hosteller's house for Rector's Ordinary, a store and Confederate post office, the Elgin House, former Marshall Pharmacy, the Foley Building, the Gothic Revival style Trinity Episcopal Church (1849), Salem Baptist Church (1929), Marshall United Methodist Church (1899), and the Marshall Ford Company (1916), reputed to be the oldest building built as a Ford dealership in the United States that is still functioning as such.

Frederick County Courthouse is a historic county courthouse located at Winchester, Frederick County, Virginia. It was built in 1840, and is a two-story, rectangular, brick building on a stone foundation and partial basement in the Greek Revival style. It measures 50 feet by 90 feet, and features a pedimented Doric order portico and a gabled roof surmounted by a cupola. Also on the property is a contributing Confederate monument, dedicated in 1916, consisting of a bronze statue of a soldier on a stone base.

Marriott School is a historic school building located near St. Stephens Church, King and Queen County, Virginia. The original section was built in 1938, and is a one-story, five-bay, brick structure, flanked by a pair of four-bay wings in the Colonial Revival style. The front entrance is flanked by Doric order pilasters supporting a triangular entablature, the pediment of which is stuccoed. An addition was built in 1959. The school closed in 1992, and subsequently housed the King & Queen Branch of the Pamunkey Regional Library. The library moved to a new location in 2001.

Lunenburg Courthouse Historic District is a historic courthouse building and national historic district located at the village of Lunenberg, Lunenburg County, Virginia. The courthouse was built in 1827, and is a two-story, three-bay, brick temple-form building fronted by a tetrastyle Roman Doric order portico. It is six bays deep with two of the bays added in an expansion in 1939. Associated with the courthouse was a large, hipped-roofed frame house which was once an inn known as the Lunenburg State Inn.
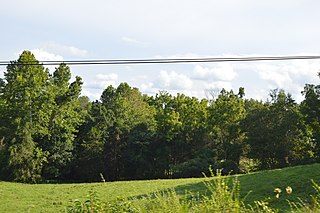
Orange Springs is a historic 52-acre home, farm complex, and former resort spa located near Unionville, Orange County, Virginia, just east of the intersection of US Route 522 and Route 629, located along Route 629, overlooking Terry's Run.

Black Horse Tavern-Bellvue Hotel and Office is a historic inn and tavern complex located at Hollins, Roanoke County, Virginia. The complex consists of the Black Horse Tavern, the Greek Revival style Bellvue Hotel and the temple-fronted, Greek Revival style brick Office. Other contributing resources on the property include a spring house and a shed. The Black Horse Tavern is a simple, one story, three-bay log structure. The Bellvue Hotel is a two-story, five-bay, brick structure with a central-passage, double-pile plan. The office is a simple, one-story, one-bay brick structure. It features a wide frieze band and a front portico with a pedimented gable supported by squared Doric order columns. The buildings housed a school for physically and mentally handicapped children and the property became known as Bellevue School during the mid-20th century. The school closed in 1976, and the buildings house a single family residence.
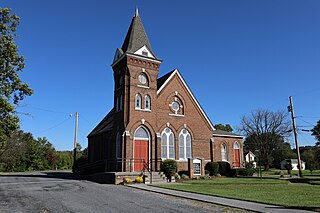
Riverton Historic District is a national historic district located at Front Royal, Warren County, Virginia. The district encompasses 66 contributing buildings and one contributing site in the town of Front Royal. It is a primarily residential district with buildings dating from the mid-19th century and including a diverse collection of building types and architectural styles. Notable buildings include Lackawanna (1869), the Old Duncan Hotel, the Riverton United Methodist Church (1883-1890), Dellbrook, the Carson Lime Company worker's houses, and the Old Riverton Post Office and Grocery. Located in the district and separately listed is Riverside.

Loretto is a historic home located at Wytheville, Wythe County, Virginia.
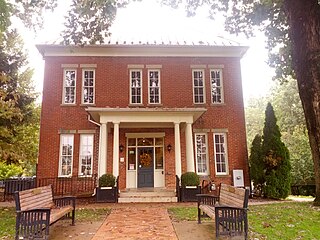
Fairfax Public School, also known as the Old Fairfax Elementary School Annex, is a historic school building located at Fairfax, Virginia. It consists of two sections built in 1873 and 1912, and is a two-story, brick building. The original section lies at the rear of the building, which was later fronted by the two-story, rectangular, hipped roof section. The front facade features a one-story, Classical Revival style portico supported by three fluted Doric order columns at each corner. The building now houses the Fairfax Museum and Visitors Center.
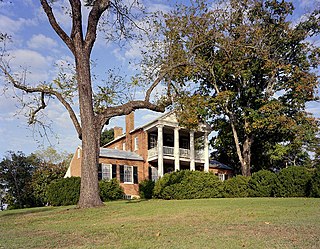
Stono, also known as Jordan's Point, is a historic home located at Lexington, Virginia. It was built about 1818, and is a cruciform shaped brick dwelling consisting of a two-story, three-bay, central section with one-story, two-bay, flanking wings. The front facade features a two-story Roman Doric order portico with a modillioned pediment and lunette and a gallery at second-floor level. About 1870, a 1+1⁄2-story rear wing was added connecting the main house to a formerly separate loom house. Also on the property are a contributing summer kitchen, ice house, and office.
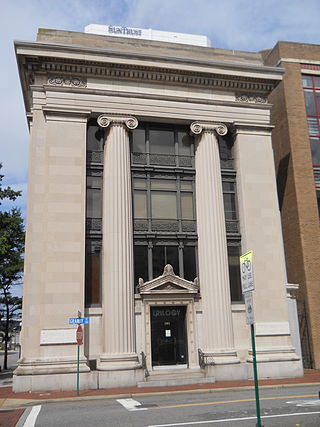
Virginia Bank and Trust Building, also known as the Auslew Gallery Building, is a historic bank building located at Norfolk, Virginia. It was designed by the architectural firm of Wyatt & Nolting and built in 1908–1909. It is a four-story, Beaux Arts style building. It features Doric order and Ionic order engaged columns and pilasters.

Portsmouth Courthouse, also known as Norfolk County Courthouse, is a historic courthouse building located at Portsmouth, Virginia, United States. It was built in 1846, and is a one-story with basement, Greek Revival style brick building. It measures 78 feet wide by 57 feet deep. The building is topped by a paneled parapet with Doric order entablature supported by plain Greek Doric pilasters. The building remained in use as a courthouse until 1960, when the county government moved to Great Bridge.

Columbia, also known as the Philip Haxall House, is a historic home located in Richmond, Virginia. A rare surviving Federal villa, Columbia was built in 1817-18 for Philip Haxall of Petersburg, who moved to Richmond in 1810 to operate the Columbia Flour Mills, from which the house derives its name. The building is a two-story, three bay Federal style brick dwelling on a high basement. The entrance features an elliptical fanlight opening sheltered by a one-story Doric porch that was added when the entrance was moved from the Lombardy Street side to the Grace Street side in 1924, when the building was expanded to house the T.C. Williams School of Law of the University of Richmond. In 1834 the Baptist Education Society purchased the house and it became the main academic building of Richmond College, later University of Richmond. It housed the School of Law from 1917 to 1954. In 1984 Columbia was purchased by the American Historical Foundation for its headquarters. The Foundation maintained its offices and a military museum at the property before selling Columbia in 2005. In 2013, Columbia was put up for auction and by late 2014 Thalhimer Realty Partners, Inc. had purchased the property, repurposing the historic home from office space into Columbia Apartments.
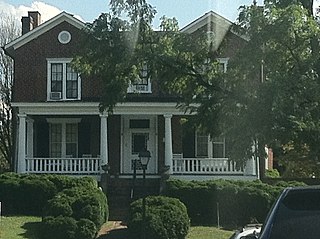
Salem Presbyterian Parsonage, also known as the Old Manse, is a historic parsonage associated with Salem Presbyterian Church and located at Salem, Virginia. The core section was built in 1847, and is a two-story, central passage plan, brick I-house. A front section was added to the core in 1879, giving the house an L-shaped configuration; an addition in 1922 filled in the "L". A dining room addition built between 1896 and 1909 connected the main house to a formerly detached kitchen dating to the 1850s. The house features Greek Revival style exterior and interior detailing. The front facade features a one-story porch with a hipped roof supported by fluted Doric order columns. The Salem Presbyterian Church acquired the house in 1854; they sold the property in 1941.

Downtown Salem Historic District is a national historic district located at Salem, Virginia. The district encompasses 34 contributing buildings and 1 contributing site in downtown Salem. The district includes primarily mixed-use commercial buildings, but also includes churches, dwellings, a courthouse, a post office, a library, a park, and the covered stalls of a farmer's market. The buildings mostly date from the late-19th and early-20th century and are in a variety of popular architectural styles including Greek Revival, Italianate, and Queen Anne. Notable buildings include the Stevens House or "Old Post House" (1820s-1830s), Kizer-Webber Building (1883-1886), Duval-Oakey House (1891-1898), Salem High School, Old Salem Municipal Building and Fire Department (1925), Quality Bakery Building, Olde Newberry Building (1929), Salem Theater, and James J. True Building (1927). Located in the district are the separately listed Old Roanoke County Courthouse, Salem Presbyterian Church, and Salem Post Office.
























