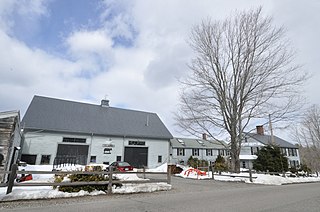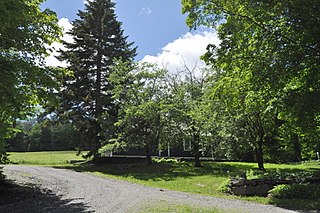
A connected farm is an architectural design common in the New England region of the United States, and England and Wales in the United Kingdom. North American connected farms date back to the 17th century, while their British counterparts have also existed for several centuries. New England connected farms are characterized by a farm house, kitchen, barn, or other structures connected in a rambling fashion. This style evolved from carrying out farm work while remaining sheltered from winter weather. In the United Kingdom there are four distinct types of connected farmsteads, all dissimilar to the New England style.

The Benjamin Cleaves House is a historic house on South High Street in Bridgton, Maine, United States. Built in 1828, it is a well-preserved late example of Federal period architecture, and is most notable for the murals drawn on its walls, probably by the itinerant artist Rufus Porter. The house was listed on the National Register of Historic Places in 1988.

The Thomas Skelton House is an historic house at 124 United States Route 1 in Falmouth, Maine. Built about 1798 in Portland, it is a well-preserved example of Federal style architecture. It was moved to its present site in 1971 to avoid demolition. It was listed on the National Register of Historic Places on May 7, 1973.

The Lt. Robert Andrews House is an historic house at 428 South Bridgton Road in Bridgton, Maine, United States. Built in 1805 by John Kilborn, Jr., a local master builder, it was the home for many years of Robert Andrews, a veteran of the American Revolutionary War and an early settler of the Bridgton area. The house was listed on the National Register of Historic Places in 2005.

The William Fenderson Perry House is an historic house at 32 Main Street in Bridgton, Maine, United States. Built in 1870 and extensively remodeled in 1874, it is a fine example of transitional Italianate-Second Empire architecture, and was owned for many years by Bridgton's most prominent businessman, mill owner William F. Perry. It was listed on the National Register of Historic Places in 1975.

The John Elkins Farmstead is a historic farmstead at 155 Beach Plain Road in Danville, New Hampshire, United States. The property includes one of Danville's finest examples of a 19th-century connected farmstead, with buildings dating from the late 18th to late 19th centuries. The property encompassing the farm buildings was listed on the National Register of Historic Places in 1996.

The John G. Coburn Farm is a historic farmstead at 434 Carthage Road in Carthage, Maine. The farmhouse, a two-story brick structure built in 1824, stands on the west side of the road just north of its crossing of the Webb River. The house is regionally distinctive as the only brick building in the Webb River valley. The farm, which now includes 29 acres (12 ha), also includes two English barns, one of which has been dated to the early 19th century. The farm was listed on the National Register of Historic Places in 2002.

The Moses Hutchins House, also known as the Kimball-Stanford House, is a historic house at the junction of Old Stage Road and Maine State Route 6 in Lovell, Maine. Built c. 1839, this two story wood-frame house and attached barn have retained their Federal period styling, while exhibiting the adaptive alteration of early farmsteads over time. The house was listed on the National Register of Historic Places in 2003.

The McCleary Farm is a historic farm complex on South Strong Road in Strong, Maine. Probably built sometime between 1825 and 1828, the main house is a fine local example of Federal style architecture. It is most notable, however, for the murals drawn on its walls by Jonathan Poor, an itinerant artist active in Maine in the 1830s. The property was listed on the National Register of Historic Places in 1989.

Clock Farm is a historic farmstead at the corner of Maine State Route 9 and Goose Rocks Road in Kennebunkport, Maine. Although it has a history dating to the 1770s, it is most notable for its early 20th-century purpose-built clock tower, which adorns the barn at one end of the connected complex. The property was listed on the National Register of Historic Places in 1982.

The Parsons–Piper–Lord–Roy Farm is a historic farmstead at 309 Cramm Road in Parsonsfield, Maine. Its buildings dating to 1844, it is a fine example of a well-preserved mid-19th century farmstead, with modifications in the 20th century to adapt the barn to chicken farming. The property was listed on the National Register of Historic Places in 2005.

The Paul Family Farm is a historic farmstead at 106 Depot Road in Eliot, Maine. Consisting of a well-preserved early-19th century Federal style farmhouse and a small collection of early-20th century outbuildings, it is a representative example of 19th-century farming in the area. The farmhouse parlor is further notable for the c. 1820s stencilwork on its walls. The property was listed on the National Register of Historic Places in 1998.

Wallingford Hall is a historic house at 21 York Street in Kennebunk, Maine. Built in 1805–06, it is an unusually grand expression of Federal architecture in the town, built by the regionally architect and builder Thomas Eaton, and one of the oldest surviving examples in the state of a connected farmstead. In the late 19th and early 20th century it was also home to William Barry, an architectural historian who wrote extensively on the architecture of southern Maine, and was an early promoter of the Colonial Revival in the area. The house was listed on the National Register of Historic Places in 2004.
The Farnsworth House is a historic house on Maine State Route 117 in North Bridgton, Maine. Built in 1825 for a local doctor, it is a particularly sophisticated example of Federal period architecture for a remote inland setting, featuring well-preserved interior woodwork. It was listed on the National Register of Historic Places in 1980.

The Crows Nest is a historic farmstead property at 35 Sturgis Drive in Wilmington, Vermont. The 75-acre (30 ha) property includes rolling woods and a hay meadow, and a small cluster of farm outbuildings near the main house, a c. 1803 Cape style building. The property typifies early Vermont farmsteads, and is now protected by a preservation easement. It was listed on the National Register of Historic Places in 1998.
Moody Farm is a historic farmstead at Lawry Road and Maine State Route 173 in Searsmont, Maine. The farmhouse was built about 1820 by Joseph Moody, one of the first settlers of the area after Maine gained statehood in 1820, and its barn is a mid-19th century double English barn. The property was listed on the National Register of Historic Places in 2002.

The Peabody-Fitch House, also known as Narramissic Farm, is a historic farm property on Ingalls Road in Bridgton, Maine. It is a well-preserved late 18th to early 19th century farmstead, now owned and operated by the local historical society as a museum property. It was listed on the National Register of Historic Places in 1989.
The Hussey–Littlefield Farm is a historic farmstead at 63 Hussey Road in Albion, Maine. Developed between about 1838 and 1905, the farm's connected homestead exhibits the evolutionary changes of rural agricultural architecture in 19th-century Maine. The farmstead was listed on the National Register of Historic Places in 2016.
The Squire Tarbox House is a historic house at 1181 Main Road in Westport, Maine. Built in 1763 and enlarged in 1820, it is a fine local example of Georgian and Federal architecture. It was listed on the National Register of Historic Places in 1985, and is presently home to the Squire Tarbox Inn.

Drake Farm is a historic farmstead at 148 Lafayette Road in North Hampton, New Hampshire. Built in 1890, the main farmhouse is a well-preserved example of a connected New England farmstead. It was listed on the National Register of Historic Places in 2016.


















