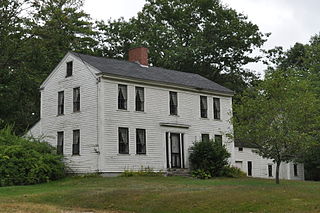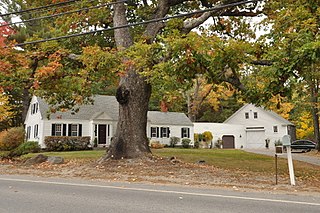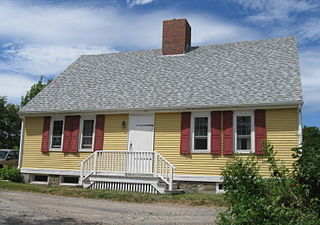
Nobska Light, originally called Nobsque Light, also known as Nobska Point Light is a lighthouse located near the division between Buzzards Bay, Nantucket Sound, and Vineyard Sound in the settlement of Woods Hole, Massachusetts on the southwestern tip of Cape Cod, Massachusetts. It overlooks Martha's Vineyard and Nonamesset Island. The light station was established in 1826, with the tower protruding above the keeper's house, and was replaced in 1876 by the current 42 foot tall iron tower. The light station was added to the National Register of Historic Places as Nobska Point Light Station in 1987.

Goat Island Light is a lighthouse located off Cape Porpoise near Kennebunkport in southern Maine. Goat Island Light was established in 1835 to guard the entrance to Cape Porpoise Harbor. The original station was upgraded in 1859 to the current brick tower with a fifth order Fresnel lens. Keeper's quarters were added to the island in 1860. The light station was automated by the United States Coast Guard in 1990 and is currently active. The keepers dwellings and tower are leased to the Kennebunkport Conservation Trust. Goat Island Light can be seen from shore in Cape Porpoise Harbor just off State Route 9 north of Kennebunkport or is viewable by boat. The island is currently closed to the public except by special arrangement.

Moose River Congregational Church is a historic church at 2 Heald Stream Road in Jackman, Maine. The church congregation is affiliated with the United Church of Christ. The congregation meets in an 1891 Gothic Revival building that has served it since the congregation was established in 1890. The building was listed on the National Register of Historic Places in 1998.

The James Montgomery Flagg House is an historic house in the Biddeford Pool area of Biddeford, York County, Maine. It was built in 1910 as the summer home of James Montgomery Flagg, a New York-based artist and illustrator known for political cartoons and the iconic World War I recruiting poster depicting Uncle Sam. The house is decorated with murals painted by Flagg, and was listed on the National Register of Historic Places. In 2013, its owner, citing the building's deteriorated condition, received approval to demolish and rebuild the house, preserving Flagg's murals.

The Amos Learned Farm is a historic farmstead on New Hampshire Route 137 in Dublin, New Hampshire. This 1+1⁄2-story wood frame Cape style house was built c. 1808 by Benjamin Learned, Jr., son of one of Dublin's early settlers, and is a well-preserved example of a period hill farmstead. The property was listed on the National Register of Historic Places in 1983.

Rivercroft Farm is a historic farm complex on River Street in Fryeburg, Maine. The farm has been in the hands of the Weston family for many generations, and is one of the largest agricultural operations in Fryeburg. The centerpiece of the complex, on the south side of River Street, is an impressive Second Empire house built 1870–73, and believed to be designed by Portland architect Frances Fassett. It is a 2+1⁄2-story wood-frame structure on a stone foundation. Its main block has a mansard roof; ells extend to the rear of the house that have gable roofs. The main facade is three bays wide, with a center entry flanked by paired sash windows, and a four-column porch extending across its width. The roof cornice and dormers have fine woodwork decoration typical of the Second Empire style.

The Brickett Place is a historic farmstead in rural Oxford County, Maine, United States. It is located in the White Mountain National Forest on Maine State Route 113, in the small town of Stow. Built from 1812 to 1816 by John Brickett out of handmade bricks, it is an idiosyncratic expression of Federal architecture in an unusually remote setting, and is the oldest building in the United States Forest Service's Eastern Region. It was listed on the National Register of Historic Places in 1982. It is currently used by the United States Forest Service as a seasonal visitors center, with interpretive displays about the area's history.

The Watkins House and Cabins are a history property at the junction of Raymond Cape Road and United States Route 302 in Casco, Maine. The property exemplifies the adaptive alteration and reuse of properties for different purposes over a 200-year period in southern Maine. The property is 13 acres (5.3 ha) in size, much of which is now woodland and pasture. The developed portion of the property includes two houses, one of which dates to the early 19th century, a barn, and three small cabins, as well as the remains of a carriage factory. The property was listed on the National Register of Historic Places in 1992.

The Benjamin Wiley House is a historic house on Fish Street in a rural part of northern Fryeburg, Maine. Its oldest part dating to 1772, it is one of oldest buildings in the town. The portion, now the ell of a larger Federal-style structure built 1790–92, was built by Benjamin Wiley, one of Fryeburg's early settlers. The house, which demonstrates the organic growth of old houses in rural Maine, was listed on the National Register of Historic Places in 1980.

The Holmes-Crafts Homestead is a historic house at the southern junction of Old Jay Hill Road and Main Street in Jay, Maine. Built in the early 19th century, it is a well-preserved local example of Federal architecture, and was home to James Starr, one of the first settlers of the area and a prominent local lawyer and politician. The building, now owned by the local historical society, was listed on the National Register of Historic Places in 1973.
The Jean-Baptiste Daigle House is a historic house at 4 Dubé Street in Fort Kent, Maine. Built c. 1840, it is a rare surviving example of an Acadian log house, and the only one known to be near its original location. It was built by one of a father-son pair, each named Jean-Baptiste Daigle, and moved a short distance about 20 years after its construction. It is now covered by weatherboard siding, obscuring its log structure. The house was listed on the National Register of Historic Places in 2013.
The Samuel Bucknam House is a historic house on Main Street in Columbia Falls, Maine, United States. Built in 1820–21, it is one of the state's finest Federal-period Cape houses, with well-preserved woodwork and other features including original wallpaper in one room. The house was listed on the National Register of Historic Places in 1978.

The Levi Foss House is a historic house on Maine State Route 35 on the Dayton side of the village of Goodwins Mills, Maine. Built about 1815, it is a well-preserved example of an early 19th-century connected farmstead with Federal and Greek Revival styling. It was listed on the National Register of Historic Places in 1984.

The Falmouth House is a historic former tavern house at 349 Gray Road in Falmouth, Maine. Built about 1820, it is a well-preserved Federal period tavern building, now converted to private residential use. It was listed on the National Register of Historic Places in 1976.
Moody Farm is a historic farmstead at Lawry Road and Maine State Route 173 in Searsmont, Maine. The farmhouse was built about 1820 by Joseph Moody, one of the first settlers of the area after Maine gained statehood in 1820, and its barn is a mid-19th century double English barn. The property was listed on the National Register of Historic Places in 2002.

The William Colburn House is a historic house at 91 Bennoch Road in Orono, Maine. It was built about 1780 by William Colburn, one of the area's first white settlers, and is one of the few 18th-century houses surviving in Maine's central interior. It was listed on the National Register of Historic Places in 1973.

The Todd House is a historic house at 11 Capen Avenue in Eastport, Maine. Built about 1781, it is believed to be the city's oldest surviving building. It was listed on the National Register of Historic Places in 1980. It now houses a bed and breakfast inn.

The Parson Smith House is a historic house on River Road in southern Windham, Maine. Built in 1764 and virtually unaltered since, it is one of the state's finest examples of Colonial Georgian architecture. It was listed on the National Register of Historic Places in 1973. Now a private residence, it was for 40 years a historic house museum owned and operated by the Society for the Preservation of New England Antiquities.

The Godfrey Ludwig House is a historic house on Maine State Route 32 in Waldoboro, Maine. Built about 1800, it is a well-preserved brick Cape house, built by a descendant of one of the area's early German immigrants. It is notable for features enabling its use as a church. It was listed on the National Register of Historic Places in 1980.

The Parley Davis House is a historic house on Center Road in East Montpelier, Vermont. Built in stages between 1795 and about 1805, it is one of the oldest buildings in the community, built by one of the first settlers of Montpelier, and served as the site of town government until 1828. It was listed on the National Register of Historic Places in 1989.



















