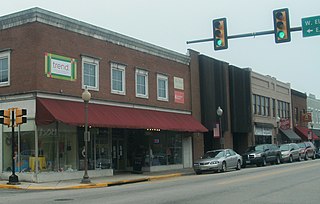
Blackstone, formerly named Blacks and White, and Bellefonte, is a town in Nottoway County, Virginia, United States. The population was 3,621 at the 2010 census.

Hanover County Courthouse Historic District is a national historic district located at Hanover Courthouse, Hanover County, Virginia, USA. The district includes four contributing buildings in the county seat of Hanover Courthouse. They are the separately listed Hanover County Courthouse (1735), the old jail (1835), the clerk's office, and the Hanover Tavern now known as the Barksdale Theatre.
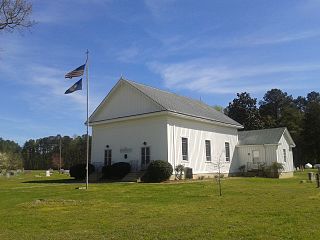
Butterwood Methodist Church and Butterwood Cemetery is a historic Methodist church and cemetery located at Blackstone, Nottoway County, Virginia. It was built in 1866–1867, and is a one-story, frame building in the Carpenter Gothic style. It measures approximately 34 feet wide and 45 feet long, and features board and batten siding and concave gingerbread trim. Surrounding the church are approximately nine additional acres to which about 1,000 graves were moved from cemeteries that had to be abandoned when the 48,000-acre Camp Pickett Military Reservation was created at the beginning of World War II.
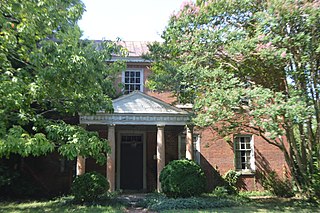
Powell's Tavern is a historic inn and tavern located at Manakin, Goochland County, Virginia. The earliest section was built about 1808, with additions made by 1815 and 1820. It is a two-story, "H"-shaped brick and frame building. The original section is a two-story frame block with a gable roof and two low one-story wings with shed roofs. It is connected to the later two-story, five-bay brick section by a two-story hyphen added in 1958.

Lock-Keeper's House is a historic home located near Cedar Point, Goochland County, Virginia. It was built about 1836, and is a two-story frame structure resting on a stone foundation of whitewashed, rough-faced, uncoursed ashlar. It has a shallow gable roof and a shed roof porch that extends the length of the building. It was built to serve Lock Number 7 at Cedar Point and is the last remaining lock-keeper's house of the James River and Kanawha Canal system. It addition to being a residence, the lock-keeper's house served as a tavern and furnished accommodations for passengers and canal boat crews.

Carter's Tavern is a historic inn and tavern located at Paces, Halifax County, Virginia. It dates to the late-18th and early-19th century and consists of a two-story, double-pile, side-hall-plan main frame section and an earlier 1 1/2-story frame wing on the west end. Both the main part and the wing are covered by gable roofs with simple box cornices. The building was thoroughly restored in 1972. Carter's Tavern remained in operation until 1843.

Sycamore Tavern, also known as Shelburn's Tavern and Florence L. Page Memorial Library, is a historic inn and tavern located near Montpelier, Hanover County, Virginia. It was built before 1804, and is a 1 1/2-story, three bay by two bay, frame structure, with a rear shed extension. It is sheathed in weatherboard and has two exterior brick chimneys. An ordinary occupied the building through the 19th century. During the first quarter of the 20th century, Thomas Nelson Page, the noted Virginia author, founded a library in the structure in memory of his wife, Florence Lathrop Page.

Boykin's Tavern is a historic inn and tavern located at Isle of Wight, Isle of Wight County, Virginia. The original structure was built about 1790, and expanded to two stories with a 1 1/2-story gambrel-roofed wing in the early 19th century. A two-story wing and two-story porch were added in 1900–1902. It has four brick external end chimneys and a standing seam metal gable roof. The interior reflects the transition between the Colonial and Federal styles. It is the only surviving structure associated with the Isle of Wight Courthouse of 1800. The building is occupied by a local history museum.
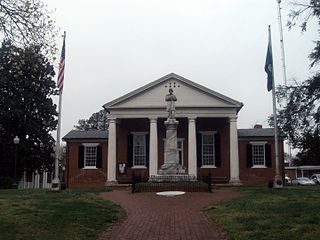
Nottoway County Courthouse is a historic courthouse building located at Nottoway, Nottoway County, Virginia. It was built in 1843, and is a three-part Palladian plan building in the Jeffersonian or Roman Revival style brick structure. It has a temple-form main block and features a tetrastyle Tuscan order portico. It has flanking one-story wings.

Burke's Tavern is a historic inn and tavern located near Burkeville, Nottoway County, Virginia. It was built in the 1820s, and is a one-story frame building set upon a ground-level brick basement. The building has a central hall, single pile plan. It features brick exterior end chimneys. Near the end of the American Civil War in 1865, the Union Brigadier General Thomas Alfred Smyth of Delaware, wounded at the Battle of High Bridge was brought to the house, where he died on April 9. Smythe was the last Union general to be killed in the war.

Oakridge is an historic home located near Blackstone, Nottoway County, Virginia. The main house is an early 19th-century frame structure consisting of a two-story, three-bay western section and a 1 1⁄2-story, one-bay east wing. It sits on a brick foundation and has a gable roof with modillion cornice. The interior features a handsome stair in the Chinese Chippendale taste.

Millbrook is a historic home and farm complex located near Crewe, Nottoway County, Virginia. The original section of the Federal-style main house was built about 1840, and expanded to its present size about 1855. It is a balanced two-story, five-bay, center-hall plan I-house with a Greek Revival-style centered front porch and English basement with three finished floors above. Also on the property are a contributing tobacco barn ruin, and four restored contributing buildings: kitchen, smokehouse, hay barn, and dairy.

Blackstone Historic District is a national historic district located at Blackstone, Nottoway County, Virginia. It encompasses 272 contributing buildings and 1 contributing structure in the town of Blackstone. They include residential and commercial structures dating from the late-18th to early-20th centuries. They include notable examples of the Late Gothic Revival, Queen Anne, and Romanesque styles. Notable buildings include the former Blackstone College for Girls (1922), First National Bank, Thomas M. Dillard House, Richmond F. Dillard House, Blackstone Public School Complex, Bagley House (1911), James D. Crawley House (1903), Blackstone Baptist Church (1907), Crenshaw United Methodist Church (1903), St. Luke's Episcopal Church (1916), and Blackstone Presbyterian Church (1901). The James D. Crawley House was designed by J. E. McDaniel, who was a local architect. Located in the district is the separately listed Schwartz Tavern.
Little Mountain Pictograph Site is a historic archaeological site located near Blackstone, Nottoway County, Virginia. It is a winter solstice observation site that probably dates post-1400 AD and is Mississippian. It was recorded and published by the Virginia Rockart Survey. The three glyphs are located inside a cave or shallow shelter. They are a track glyph, hand glyph, and undefined glyph that appears to be a sun. The glyphs are in shadow all year except during the winter solstice, when the sun travels far enough south to illuminate the inside of the wall containing the glyphs.

Yates Tavern, also known as Yancy Cabin, is a historic tavern located near Gretna, Pittsylvania County, Virginia. The building dates to the late-18th or early-19th century, and is a two-story, frame building sheathed in weatherboard. It measures approximately 18 feet by 24 feet and has eight-inch jetty on each long side at the second-floor level. It is representative of a traditional hall-and-parlor Tidewater house. The building was occupied by a tavern in the early-19th century. It was restored in the 1970s.

French's Tavern, also known as Swan's Creek Plantation, Indian Camp, Harris's Store, and The Coleman Place, is a historic house and tavern located near Ballsville, Powhatan County, Virginia. The two-story, frame building complex is in five distinct sections, with the earliest dated to about 1730. The sections consist of the main block, the wing, the annex, the hyphen and galleries. It was built as the manor home for a large plantation, and operated as an ordinary in the first half of the 19th century.

Red Lane Tavern is a historic inn and tavern located at Powhatan, Powhatan County, Virginia. It was built in 1832, and is a 1 1/2-story, log building set on a brick foundation. The main block has a gable roof and exterior end chimneys. It has a 1 1/2-story kitchen connect to the main block by a one-story addition. The building housed an ordinary from 1836 to 1845. It is representative of a Tidewater South folk house.

Old Hotel, also known as Williams Ordinary and Love's Tavern, is a historic inn and tavern located at Dumfries, Prince William County, Virginia. It is dated to about 1765, and is a two-story, five bay, Georgian style brick building. It features stone quoins and a stone doorway. The building has a fully molded wood cornice with modillions, hipped roof, and four interior end chimneys. In the fall of 2016, new evidence emerged from dendrochronology testing by the Oxford Tree Ring Laboratory in Baltimore that the building may not be as old as previously thought. The dendrochronology testing, which examines the wood in the building, reveals the structure may date to 1786–87, just before George Washington took office. The building, one of the oldest in Prince William County, is currently used by the county for its Historic Preservation offices.
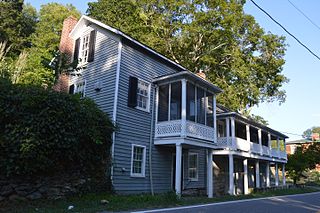
Tankersley Tavern, also known as Old Bridge, is a historic building located near Lexington, Rockbridge County, Virginia. It was built in three sections with the oldest dated to about 1835. It is a two-story, nine-bay, single pile, frame building with an exposed basement and a decorative two-level gallery on the front facade. Also on the property are the contributing washhouse/kitchen, three frame sheds and a stone abutment for a bridge. It was originally built as a toll house at the county end of the bridge crossing the Maury River from the Valley Turnpike into Lexington. It later housed a tavern, canal ticket office, general store, post office, and dwelling.

Albemarle County Courthouse Historic District is a historic courthouse and national historic district located at Charlottesville, Virginia. The district encompasses 22 contributing buildings and 1 contributing object centered on Court Square. The original section of the courthouse was built in 1803 in the Federal style and is now the north wing. The courthouse is a two-story, five-bay, "T" shaped brick building with a Greek Revival style portico. Other notable buildings include the Levy Opera House, Number Nothing, Redland Club, and Eagle Tavern.























