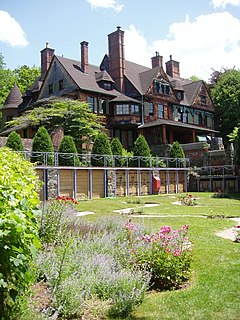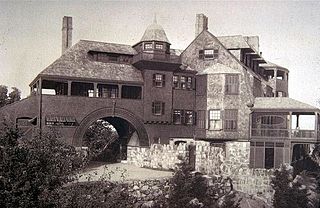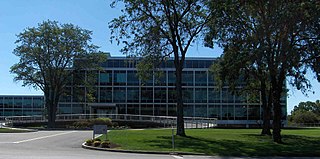
Naumkeag is the former country estate of noted New York City lawyer Joseph Hodges Choate and Caroline Dutcher Sterling Choate, located at 5 Prospect Hill Road, Stockbridge, Massachusetts. The estate's centerpiece is a 44-room, Shingle Style country house designed principally by Stanford White of McKim, Mead & White, and constructed in 1886 and 1887.

Wilson Eyre, Jr. was an American architect, teacher and writer who practiced in the Philadelphia area. He is known for his deliberately informal and welcoming country houses, and for being an innovator in the Shingle Style.

Bryce Canyon Lodge is a lodging facility in Bryce Canyon National Park, Utah, United States, built between 1924 and 1925 using local materials. Designed by architect Gilbert Stanley Underwood, the lodge is an excellent example of National Park Service rustic design, and the only remaining completely original structure that Underwood designed for Bryce Canyon National Park, Zion National Park, and the North Rim of the Grand Canyon.

Naulakha, also known as the Rudyard Kipling House, is a historic Shingle Style house on Kipling Road in Dummerston, Vermont, a few miles outside Brattleboro. The house was designated a National Historic Landmark in 1993 for its association with the author Rudyard Kipling (1865–1936), who had it built in 1893 and made it his home until 1896. It is in this house that Kipling wrote Captains Courageous, The Jungle Book, The Day's Work, and The Seven Seas, and did work on Kim and The Just So Stories. Kipling named the house after the Naulakha Pavilion, situated inside Lahore Fort. The house is now owned by the Landmark Trust, and is available for rent.

The shingle style is an American architectural style made popular by the rise of the New England school of architecture, which eschewed the highly ornamented patterns of the Eastlake style in Queen Anne architecture. In the shingle style, English influence was combined with the renewed interest in Colonial American architecture which followed the 1876 celebration of the Centennial. The plain, shingled surfaces of colonial buildings were adopted, and their massing emulated.

Rosemount is a historic plantation house near Forkland, Alabama. The Greek Revival style house was built in stages between 1832 and the 1850s by the Glover family. The house has been called the "Grand Mansion of Alabama." The property was added to the National Register of Historic Places on May 27, 1971. The Glover family enslaved over 300 people from 1830 until 1860.

The United Church of Ludlow, formerly the Congregational Church of Ludlow, is a historic church at 48 Pleasant Street in the village of Ludlow in Vermont. Built in 1891, it is one of the only churches in the state built in a fully mature expression of Shingle Style architecture. Its Congregationalist congregation was organized in 1806, and in 1930 it merged with a Methodist congregation to form a union congregation. The church was listed on the National Register of Historic Places in 2004.

The Moses-Kent House is a historic house at 1 Pine Street in Exeter, New Hampshire. Built in 1868 for a prominent local merchant, it is one of the town's finest examples of Victorian residential architecture. It was added to the National Register of Historic Places on September 12, 1985.
The Harbor Lane–Eden Street Historic District encompasses a neighborhood of Bar Harbor, Maine, consisting of architect-designed summer estates that served as the summer of elite society families of the late 19th and early 20th centuries. Located northwest of the main village and fronting on Frenchman Bay, the district includes nine summer houses that survived a devastating 1947 fire which destroyed many other summer estates. The district was listed on the National Register of Historic Places in 2009.

Queen Anne style architecture was one of a number of popular Victorian architectural styles that emerged in the United States during the period from roughly 1880 to 1910. Popular there during this time, it followed the Eastlake style and preceded the Richardsonian Romanesque and Shingle styles.

Camp Hammond is an historic house at 74 Main Street in Yarmouth, Maine. Built in 1889, this large Shingle style is notable for its method of construction, which used techniques more typically applied to industrial mill construction in a residential setting to minimize the spread of fire. George W. Hammond, one of its architects, was owner of the nearby Forest Paper Company. The house was listed on the National Register of Historic Places in 1979.

Ormonde (1885–88) is a Shingle Style country house built on the eastern shore of Cazenovia Lake in Cazenovia, New York. It was designed by architect Frank Furness for George R. Preston, a New Orleans banker who settled in Philadelphia, Pennsylvania.

Masury Estate Ballroom is a historic ballroom located at Center Moriches in Suffolk County, New York. It was built about 1898 and was originally part of the Masury family estate. It is a long, rambling one story, Shingle Style wood-frame building. It has a "T shaped plan which contains the ballroom in the main upper portion and a bowling alley and billiards room in the long base. The building sits on a brick foundation and features a broad hip roof with hip roof dormers. The estate house was dismantled following the New England Hurricane of 1938, but the ballroom remained in use and is now owned by the Holiday Beach Property Owners Association.

The Connecticut General Life Insurance Company Headquarters is a commercial office complex at 900 Cottage Grove Road in Bloomfield, Connecticut. It was listed on the National Register of Historic Places on January 27, 2010. Built between 1954 and 1957, it is an important early example of suburban commercial office architecture, and one of the state's best example of the International style of architecture. It was listed on the National Register of Historic Places in 2010. It continues to serve as the corporate headquarters for Cigna, as the company is now known.

Alden Villa, also known as Millwood, is a historic home located in Cornwall, Lebanon County, Pennsylvania. Representative of the Queen Anne and Shingle Style, it was designed by Stanford White, one of the leading architects of the Gilded Age. Built in 1881, the home and its eight acre property were added to the National Register of Historic Places in 2011.

The Farrington House is a historic house at 30 South Main Street in Concord, New Hampshire. Built in 1844 as a duplex, it is a distinctive local example of high-style Greek Revival architecture. It was listed on the National Register of Historic Places in 1982.

The Gov. Frank West Rollins House is a historic house at 135 North State Street in Concord, New Hampshire, United States. The house was built in 1890 for Frank West Rollins, a politician and eventual governor of New Hampshire, by the Boston firm of Andrews, Jaques & Rantoul. It is one of the most elaborate area instances of Shingle style architecture. The house was listed on the National Register of Historic Places in 1984.

The Norton House Historic District encompasses two properties that formerly constituted the central portion of a suburban country estate in Falmouth, Maine. Located on Foreside Road, overlooking Casco Bay, the landscaped properties include a house and former carriage house designed by John Calvin Stevens and John Howard Stevens in 1912. The district was listed on the National Register of Historic Places in 2004.

Linden Terrace is a historic house at 191 Grove Street in Rutland, Vermont. Built in 1912 as a summer estate for a prominent businessman, it is one of the finer surviving summer houses of the period in southern Vermont. It was listed on the National Register of Historic Places in 2007. It now houses senior and assisted living apartments.

The Moses P. Perley House is a historic house at 527 Main Street in Enosburg Falls, Vermont. Built in 1903, it is a locally prominent example of the Shingle and Colonial Revival styles of architecture, designed by Burlington architect Walter R. B. Willcox for a local businessman. The house was listed on the National Register of Historic Places in 2020. It is now a bed and breakfast inn.




















