
The First Baptist Church in America is the First Baptist Church of Providence, Rhode Island, also known as the First Baptist Meetinghouse. It is the oldest Baptist church congregation in the United States, founded in 1638 by Roger Williams in Providence, Rhode Island. The present church building was erected in 1774–75 and held its first meetings in May 1775. It is located at 75 North Main Street in Providence's College Hill neighborhood. It was designated as a National Historic Landmark in 1960.

Chateau-sur-Mer is one of the first grand Bellevue Avenue mansions of the Gilded Age in Newport, Rhode Island. Located at 424 Bellevue Avenue, it is now owned by the Preservation Society of Newport County and is open to the public as a museum. Chateau-sur-Mer's grand scale and lavish parties ushered in the Gilded Age of Newport, as it was the most palatial residence in Newport until the Vanderbilt houses in the 1890s. It was designated a National Historic Landmark in 2006.

George Peabody Wetmore was the 37th Governor of and a United States Senator from Rhode Island.

The Whitehall Museum House is the farmhouse modified by Dean George Berkeley, when he lived in the northern section of Newport, Rhode Island that comprises present-day Middletown in 1729–1731, while working to open his planned St Paul's College on Bermuda. It is also known as Berkeley House or Bishop George Berkeley House and was listed on the National Register of Historic Places in 1970.

The William Watts Sherman House is a notable house designed by American architect H. H. Richardson, with later interiors by Stanford White. It is a National Historic Landmark, generally acknowledged as one of Richardson's masterpieces and the prototype for what became known as the Shingle Style in American architecture. It is located at 2 Shepard Avenue, Newport, Rhode Island and is now owned by Salve Regina University. It is a contributing property to the Bellevue Avenue Historic District.
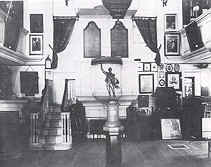
The Newport Historical Society is a historical society in Newport, Rhode Island that was chartered in 1854 to collect and preserve books, manuscripts, and objects pertaining to Newport's history.
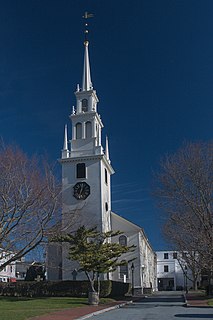
Trinity Church, on Queen Anne Square in Newport, Rhode Island, is a historic parish church in the Episcopal Diocese of Rhode Island. Founded in 1698, it is the oldest Episcopal parish in the state. The current Georgian building was designed by architect Richard Munday and constructed in 1725–26. It is a National Historic Landmark.

This is a list of the National Register of Historic Places listings in Newport County, Rhode Island.
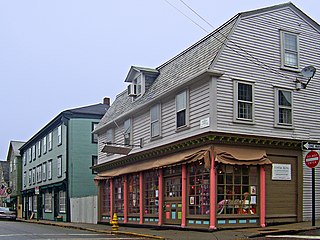
The Newport Historic District is a historic district that covers 250 acres in the center of Newport in the U.S. state of Rhode Island. It was designated a National Historic Landmark (NHL) in 1968 due to its extensive and well-preserved assortment of intact colonial buildings dating from the early and mid-18th century. Six of those buildings are themselves NHLs in their own right, including the city's oldest house and the former meeting place of the colonial and state legislatures. Newer and modern buildings coexist with the historic structures.

The John N. A. Griswold House is a National Historic Landmark at 76 Bellevue Avenue in Newport, Rhode Island. It is home to the Newport Art Museum and houses an art gallery. The home was built in 1864 by Richard Morris Hunt for John Noble Alsop Griswold, an Old China Trade merchant and member of the Griswold Family. The house is one of the earliest American Stick–style buildings and one of Hunt's first works in Newport. The house is an official project of Save America’s Treasures.

The Vernon House is a historic house in Newport, Rhode Island. The house is an architecturally distinguished colonial-era house with a construction history probably dating back to the late 17th century, with alterations made in the 18th century, possibly by architect Peter Harrison. During the American Revolutionary War this house served as the headquarters of the Comte de Rochambeau, commander of the French forces stationed in Newport 1780-83. The house was designated a National Historic Landmark in 1968.
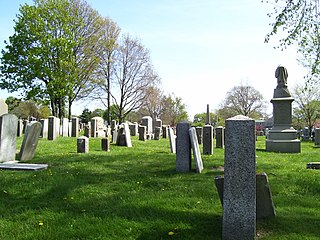
The Common Burying Ground and Island Cemetery are a pair of separate cemeteries on Farewell and Warner Street in Newport, Rhode Island. Together they contain over 5,000 graves, including a colonial-era slave cemetery and Jewish graves. The pair of cemeteries was added to the National Register of Historic Places as a single listing in 1974.

The Clarke Street Meeting House is an historic former meeting house and Reformed Christian church building at 13-17 Clarke Street in Newport, Rhode Island.
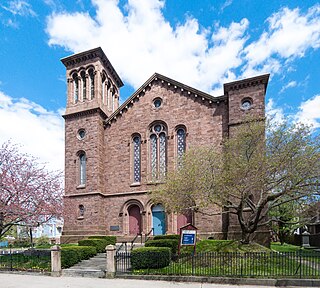
The United Congregational Church is a historic former church building in Newport, Rhode Island. The congregation was formerly affiliated with the United Church of Christ (UCC). Built in 1857, the church was designated a National Historic Landmark in 2012, in recognition for the unique interior decorations executed in 1880–81 by John La Farge.

The Portsmouth Friends Meetinghouse, Parsonage, and Cemetery is a historic Friends Meeting House and cemetery of the Religious Society of Friends (Quakers), at 11 Middle Road and 2232 E. Main Road in Portsmouth, Rhode Island.
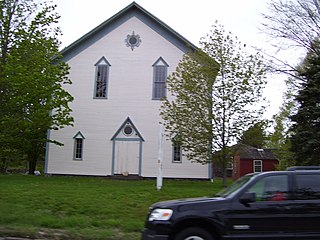
The Union Church is an historic church and local history museum owned by the Portsmouth Historical Society at 870 East Main Road in Portsmouth, Rhode Island. One exhibit room is dedicated to Julia Ward Howe and includes a collection of furniture from her summer home in Portsmouth and a display about her life.

Emmanuel Church is an historic Episcopal church at 42 Dearborn Street in Newport, Rhode Island. The church began as a mission of Newport's Trinity Church in 1841. In 1852, it was admitted into the diocese as Emmanuel Free Church in its own right.

The Southern Thames Historic District encompasses the commercial and residential area immediately to the south of the colonial center of Newport, Rhode Island. This area, covering about 135 acres (55 ha), was developed both residentially and commercially between about 1850 and 1920, with the majority of its growth coming in the late 19th century. It is characterized by densely built streets, including Thames Street, Newport's major north–south thoroughfare. The district includes the southern portion of Newport's waterfront, extending south from Memorial Boulevard along Thames and Spring Streets to Morton Street, and west to Marchant Street in its southernmost section. The district's housing stock and commercial architecture are largely vernacular wood frame structures, set close to the sidewalk on small lots. The waterfront area is composed of wharves with warehouses and other structures, many of which have been converted to commercial use. One of the most prominent buildings in the district is the Emmanuel Episcopal Church, designed by Ralph Adams Cram and built in 1912–13.
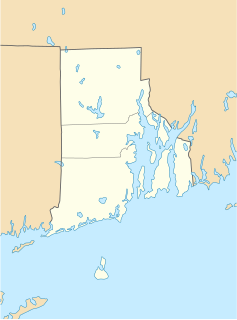
Named for Vice-Admiral Robert FitzRoy, The Admiral Fiztroy Inn is located at 398 Thames Street in Newport, Rhode Island, in the Newport Historic District.

St. Mary's Church is a historic Roman Catholic church complex at 14 William Street in Newport, Rhode Island within the Diocese of Providence.





















