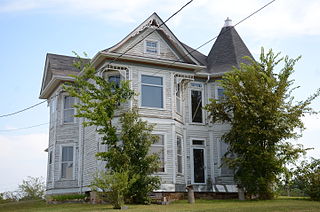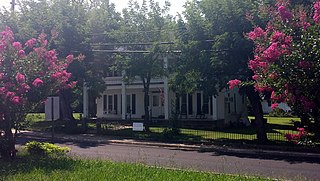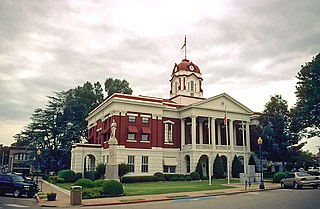
The Clark County Courthouse is located at Courthouse Square in Arkadelphia, Arkansas, the seat of Clark County. It is a 2-1/2 story Romanesque stone structure which was designed by Charles Thompson and completed in 1899. It is a basically rectangular structure with a hip roof, and a six-story tower rising from the northwest corner. It has a hip roof from which numerous hipped gables project, and there are corner turrets with conical roofs. It is the county's second courthouse.

The Boone County Courthouse is a historic courthouse in Harrison, Arkansas. It is a two-story brick structure, designed by noted Arkansas architect Charles L. Thompson and built in 1907. It is Georgian Revival in style, with a hip roof above a course of dentil molding, and bands of cast stone that mark the floor levels of the building. It has a projecting gabled entry section, three bays wide, with brick pilasters separating the center entrance from the flanking windows. The gable end has a dentillated pediment, and has a bullseye window at the center.

The Bloom House is a historic house at North Maple and Academy Streets in Searcy, Arkansas. It is a 1 1⁄2-story fieldstone structure, with a hip roof and two forward-facing projecting gable sections flanking its entrance. Its roof is finished in green tile, and a single brick chimney rises at the rear of the house. Built about 1930, it is a fine local example of the third stage of Craftsman styling executed in stone in the area.

The Dr. Sam G. Daniel House is a historic house on the north side of Nome Street, one block west of the courthouse in Marshall, Arkansas. It is a two-story wood frame structure, with a hip roof and clapboard siding. It has a projecting gabled section at the left of its front facade, and a polygonal turreted section on the right side, with a single-story porch in front. The house was built in 1902-03 for Dr. Sam Daniel.

The T.M. Ferguson House is a historic house on Canaan Street in Marshall, Arkansas. It is a single-story wood frame structure, with a hip roof, clapboard siding, and two interior brick chimneys. A porch extends across part of the front, supported by a variety of columns, including some Victorian-style turned posts. The house was built between 1900 and 1903 by T.M. Ferguson, and is of local architectural significance for its vernacular hip roof.

The Zeb Ferguson House is a historic house on the north side of United States Route 65 in Marshall, Arkansas. It is a single-story structure, built out of rough-cut sandstone, with simulated quoining at the corners and openings in brick. It has a hip roof with two cross-gables, and exposed rafter ends under the eaves. The south-facing front has a hip-roof porch supported by three square columns set on brick piers. The house was built about 1928 by Doc Treat and Zeb Ferguson for the latter. Ferguson was a prominent local businessman. The house they built is one of the finest examples in Marshall of Ozark stone architecture.

The Anthony Luna House is a historic house at the southwest corner of Main and Spring Streets in Marshall, Arkansas. It is a two-story wood frame structure, with an L-shaped plan, covered by a cross-gable roof, weatherboard siding, and resting on a stone foundation. Its front facade is covered by a two-story porch, supported by square columns, and featuring an intricate jigsawn balustrade. There are two front-facing gable dormers, which, instead of windows, have a star-in-circle design in the gable. The house was built in 1891 for Anthony Luna, then the sheriff of Searcy County.

The Sam Marshall House is a historic house in rural Searcy County, Arkansas. It is located southeast of Morning Star, on the west side of County Road 163. It is a single-story log structure, rectangular in plan, with a roof whose front gable extends over a porch supported by square columns. The logs were apparently hand-hewn, and joined by dovetailed notches. Built in 1929, it is one of the latest examples of log construction in the county.

The Vinie McCall House is a historic house on Spring Street in Marshall, Arkansas. It is a 1-1/2 story wood frame structure, with a side-gable roof, central chimney, weatherboard siding, and stone pier foundation. The front (west-facing) facade has a cross gable at the center of the roof, with two narrow windows in it, above the main entrance. The entrance stands under a hip-roof porch roughly the width of the gable, supported by five turned columns and decorated with a spindled frieze. The house was built c. 1895, and is a well-preserved vernacular house with Folk Victorian details from the late 19th century.

The J.C. Miller House is a historic house at Oak and High Streets in Leslie, Arkansas. It is a tall 2-1/2 story wood frame structure in the American Foursquare style, with a hip roof pierced by hip-roofed dormers, and a single-story porch that wraps around two sides. The construction date of the house is not known, but its first known occupant, J.C. Miller, was living in it in the 1920s. It is one of Searcy County's best examples of early-20th century American Foursquare design.

The Missouri and North Arkansas Depot-Leslie is a historic railroad station at the end of Walnut Street in Leslie, Arkansas. It is a long rectangular single-story building, with stone walls and a bellcast hip roof with extended eaves. A telegrapher's bay projects from the southwest side. It was built c. 1925, and is a surviving representative of the economic success brought to the community with the arrival of the railroad in 1903.

The Old Searcy County Jail is a historic building on Center Street, on the south side of the courthouse square in Marshall, Arkansas. It is a two-story stone structure, built out of local sandstone, with a pyramidal roof topped by a cupola. The front facade, three bays wide, has a central bay that projects slightly, rising to a gabled top, with barred windows at each level. The main entrance is recessed in the rightmost bay. The building's interior houses jailer's quarters on the ground floor and cells on the upper level. Built in 1902, it was used as a jail until 1976, and briefly as a museum thereafter.

The Charley Passmore House is a historic house on Campus Street in Marshall, Arkansas. It is a 1-1/2 story wood frame structure, finished with masonry veneer, gable roof, and stone foundation. A single-story porch extends across the front, supported by piers of brick and stone joined by arched spandrels. A gabled dormer projects from the roof above the porch. The house was built in 1938, and is an excellent local example of Craftsman architecture executed primarily in stone and brick.

The W.F. Reeves House is a historic house on Short Street in Marshall, Arkansas. It is a 1-1/2 story wood frame structure, with a central hip-roofed section that has a gabled entry section projecting from the right side of the front facade. A shed-roof porch extends to the left of this section and around to the side, supported by square posts on stone piers. The exterior is adorned by a few Folk Victorian details, including sunbursts in projecting gable sections, and woodwork at the corners of polygonal window bays. The house was built in 1903-04 by W.F. "Frank" Reeves, and is an architecturally distinctive interpretation of the Folk Victorian style.

The Stone County Courthouse is located at Courthouse Square in the center of Mountain View, the county seat of Stone County, Arkansas. It is a 2-1/2 story stone structure, built out of native stone, with a hip roof that has exposed rafter ends. The building has a central section with flanking wings that project slightly, with the entrance at the center, sheltered by a portico with a hip roof, dentillated cornice, and square stone posts. The courthouse was built in 1922 to a design by Clyde A. Ferrell.

The Mary Alice Hammond House is a historic house on the southern outskirts of Searcy, Arkansas. It is located on the south side of Lee Lane, just west of its junction with Arkansas Highway 367. It is a single-story single-pile house with a side gable roof, and a porch extending across its front (north-facing) facade. Its front entrance is flanked by sidelight windows, and topped by a transom, with a molded hood surround. This house was built around 1870, about ten blocks from the courthouse square in Searcy, and is a rare surviving 19th-century building from the period. It was moved to its present location in the 1950s.

The Dr. McAdams House was a historic house at Main and Searcy Streets in Pangburn, Arkansas. It was a 1-1/2 story vernacular wood frame structure, with a hip-over-gable roof, novelty siding, and a foundation of stone piers. A porch extended across the front, supported by posts, with a projecting gable above its left side. Built about 1910, it was one of the best-preserved houses of the period in White County.

The Searcy Municipal Courthouse, formerly the Searcy Post Office is a historic government building at Gum and Arch Streets in downtown Searcy, Arkansas. It is a two-story brick building with Renaissance Revival styling. The central bays of its main facade are articulated by paneled pilasters of the Corinthian order, with large two-story windows flanking a two-story entrance, all set in recessed segmented-arch openings. The shallow hipped roof has elongated eaves with large brackets. The building was designed by Oscar Wenderoth and built in 1914, and is the only high-style Renaissance Revival building in White County.

The White County Courthouse is located at Court Square in the center of Searcy, Arkansas, the county seat of White County. It is a two-story structure, built out of stone and brick, with a hip roof capped by an elaborate cupola with clock faces in its bowed roof. The building is roughly H shaped, with wings at the sides that project slightly to the front and rear. The ground floor is faced in dressed stone, while the upper floor is finished in brick. Entrance is made through an arcade of rounded arches, which support a Greek pedimented temple projection that has four fluted Corinthian columns. The courthouse was built in 1871 and enlarged by the addition of the wings in 1912. In addition, repairs were conducted by the Civil Works Administration in 1933.

The Oak Hill School House is a historic school building at 151 Little Oak Hill Road in rural Searcy County, Arkansas, southwest of Marshall, Arkansas. It is a single-story stone structure, with a stone foundation, and a gabled roof maode of corrugated metal. A gabled porch shelters the main entrance at the center of the north facade, supported by square posts. The school was built about 1934 on the site of a wood-frame school built in 1910, and served the area community until the mid-1950s. It continues to serve the area community as a gathering place for social events and religious services.
















