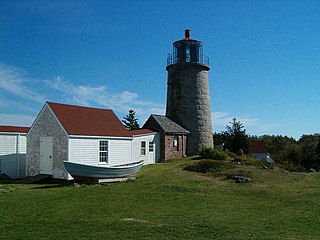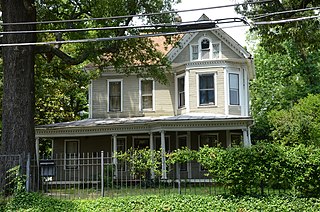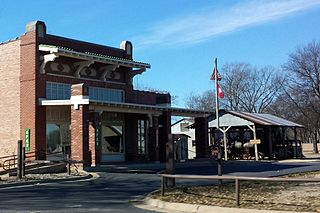
Liendo Plantation is an historic cotton plantation in Waller County, Texas, United States. Named after its original owner, José Justo Liendo, the plantation was purchased in 1873 by sculptor Elisabet Ney and her husband, physician Edmund Montgomery. The plantation is a Recorded Texas Historic Landmark and is listed on the National Register of Historic Places.

Monhegan Island Light is a lighthouse on Monhegan Island, Maine. It was first established in 1824. The present structure was built in 1850. It was Alexander Parris's last significant design. It is the second highest light in Maine — Seguin Light, with a 6-foot taller tower, is 2 feet higher in elevation. It was listed on the National Register of Historic Places as Monhegan Island Lighthouse and Quarters on May 7, 1980, reference number 80000239.

The Gracie House is a historic house in New Gascony, Arkansas. It is located in an agricultural setting south of Arkansas Highway 88, on land that made up what was once Arkansas's largest cotton plantation. It is a modest 1-1/2 story wood frame structure, with a wide gable roof and weatherboard siding. A gable section projects at the right side of the front, with a porch extending across the remainder of the front, recessed under the main roof and supported by Tuscan columns. A broad gabled dormer pierces the roof above the porch. The house was built in 1915, and was designed by architects Thompson and Harding as an American Craftsman-influenced bungalow. It was listed on the National Register of Historic Places in 1982.

Lakeport Plantation is a historic antebellum plantation house near Lake Village, Arkansas and Greenville, Mississippi. Restored between 2003 and 2008, it is now a museum and Arkansas State University Heritage Site.

The Tichnor Rice Dryer and Storage Building is a historic rice processing facility at 1030 Arkansas Highway 44 in Tichnor, Arkansas. It is an L-shaped structure, four stories in height, resting on a concrete pad, which is open to truck access on its north, east, southeast, and northwest elevations. It is sided in corrugated metal and has a metal gable roof. Built in 1955 for Woodrow Turner, it is the largest building in the small community, and remains an important facility for local rice growers to dry their crop.

Union Station is a former railroad station at East 4th Ave. and State St. in Pine Bluff, Jefferson County, Arkansas. The station was originally on the union of the Cotton Belt and Iron Mountain railroads, and now houses the Pine Bluff/Jefferson County Historical Society museum. It is a single-story brick building, with a hip roof whose long eaves are supported by iron columns and half-truss brackets. The station was built in 1906 by the Iron Mountain Railroad. Ownership reverted to the city in 1955.

Hope is a passenger rail station in Hope, Arkansas. The station is located on Amtraks Texas Eagle line. Trains run daily between Chicago, Illinois, and San Antonio, Texas, and continue to Los Angeles, California, 2,728 miles (4,390 km) total, three days a week.

The Southwestern Proving Ground Building No. 4 is a gun shelter and stockade at 259 Hempstead County Road 279 in Oakhaven, Arkansas, northwest of the city of Hope. It is located on property that was once part of the Southwestern Proving Ground, a major military facility during World War II whose largest portion was transformed into Hope Municipal Airport. Building No. 4 is a roofless concrete structure with seven bays open to the southeast, with smaller openings on the northwest side. It was built in 1941 to replicate typical stockaded gun placements in field conditions, its two-foot-thick walls designed to isolate gun crews from the dangers of fire and exploding ammunition. The building is now used by a private owner for storage and agricultural purposes.

The Southwestern Proving Ground Building No. 129 is a military powder magazine at 195 Hempstead County Road 279 in Oakhaven, Arkansas, northwest of the city of Hope. It is located on property that was once part of the Southwestern Proving Ground, a major military facility during World War II whose largest portion was transformed into Hope Municipal Airport. Building No. 129 is a single-story brick and tile structure, with two bays. There are red steel doors located on the northeast and southwest facades. The roof is gabled, and covered in fire-resistant asbestos sheeting, with vents at the ridge, and an elaborate lightning-protection system. It was built in 1941 to house smokeless gunpowder, and is one of only two brick buildings from the proving ground to survive. It is now used by a private owner for storage.

The John H. Johnston Cotton Gin Historic District encompasses a historic cotton gin in the small community of Levesque, Arkansas. The main building of the gin was built in 1941, and was built out of reinforced concrete, instead of the more usual steel, owing to a metal shortage in World War II. It has some Moderne styling, with smooth surfaces and rounded corners. The gin also distinctively incorporates a seed storage facility at its rear. Its ancillary structures, which include a shed, privy, and cyclone structure, are wood-framed with metal siding and roofing.

The Coplin Plantation Schoolhouse is a historic school building in Coplin Plantation, Maine, a rural community in Franklin County. It is the only school building known to have been built by the community, and probably predates its formal establishment in 1866. It served as a school until 1943, and is now owned and cared for by the local historical society. It was listed on the National Register of Historic Places in 1997.

The Dr. J.O. Cotton House is a historic house at the southeast corner of Arkansas Highway 66 and High street in Leslie, Arkansas. It is a single-story Craftsman style structure, with an irregular layout focused on a gable-roofed rectangular core. A small single-story gabled wing extends to the right, and the entry porch projects forward from the left side of the front facade, with a gable roof that has exposed rafters and is supported by decorative braces on tall brick piers. It was built in 1915, originally at Walnut and High Streets, for one of the community's early doctors.

The Floyd Cotton Gin is a historic cotton gin at the junction of Arkansas Highway 31 and Arkansas Highway 305 in Floyd, Arkansas. It is a two-story wood frame building roughly L-shaped with a single-story section extending its southern end and a two-story section projecting east under a continuation of the sloping gabled roof. This gin was built in the 1930s, when White County was one of the nation's leading producers of cotton. It is one of five gins in the county to survive from that period.

The Morrison Plantation Smokehouse is a historic plantation outbuilding in rural Hot Spring County, Arkansas. Located off County Road 15 near Saginaw, it is the last surviving remnant of a once-extensive plantation property. It is a hexagonal structure, built out of dry laid fieldstone, and capped with a hip roof that has a gabled venting cupola at the top. It was built about 1854, probably by slave labor, on the plantation of Daniel Morrison.

The Howard Hardware Storehouse is a historic storage building off Bridge Street in Bellows Falls, Vermont. Built about 1895, it is a surviving reminder of the city's railroad-related economic past, built in a distinctive tetrahedral shape to accommodate nearby railroad lines. It was listed on the National Register of Historic Places in 1990.

The Dilley House is a former historic house at 656 Laurel Street in Pine Bluff, Arkansas. It is a two-story wood frame structure, finished in beveled weatherboard siding, and capped by a hip roof. It has an irregular plan, with a stepped series of projections on the front right side giving it a roughly triangular shape. The main entrance is set in the second projecting, under a porch with a gabled roof. The interior retains original woodwork, plaster, and wall finishes including wallpaper. The house was built about 1902 for the family of Frederick L. Dilley, owner of a foundry that was one of the city's major industries. Its second owner, E.A. Howell, was mayor of Pine Bluff and major promoter of the cotton industry in the area.

The Elms is a historic plantation house in rural Jefferson County, Arkansas. Located a short way south of Altheimer, it is a 1-1/2 story raised Louisiana cottage, an architectural form that is extremely rare in Arkansas. It is a 1-1/2 story wood frame structure, set on a raised basement. A porch extends across the front, with jigsawn balustrade, and the main roof is pierced by three gabled dormers. The house was built in 1866 by Dr. Samuel Jordon Jones. It is presently used as a hunting lodge.

The Gibson-Burnham House is a historic house at 1326 Cherry Street in Pine Bluff, Arkansas. It is a roughly L-shaped two story wood frame structure, with a hip roof across its front and a gabled rear section. A single-story porch extends across the front, supported by Ionic columns. Its interior has well-preserved original woodwork, including notable a staircase built out of quarter-sawn oak and displayed at the 1904 St. Louis World's Fair. Built in 1904 by a local plantation owner, it is a fine local example of Colonial Revival architecture.

The Carver Gymnasium is a historic school building at 400 Ferguson Street in Lonoke, Arkansas. It is a vernacular single-story structure, built out of concrete blocks and capped by a gabled metal roof. The gable ends are clad in metal siding, and there are irregularly spaced awning windows on the walls. It was built in 1957 for the Carver School, the segregated facility serving Lonoke's African-American students, and is its last surviving building. After the city's schools were integrated in 1970, the school complex served as its junior high school, and was vacated by the school system in 2005.

The Hot Springs National Guard Armory is a historic military facility at 210 Woodbine Street in Hot Springs, Arkansas. It is a large structure, built out of hollow clay blocks set on a concrete foundation, and topped by a broad gabled roof supported by wooden bowstring trusses. The central gabled portion of the facade is articulated by buttress-like features with Art Deco detailing. The structure was built in 1937, and is one of five Art Deco armories in the state built with funding from the Works Progress Administration, a federal jobs program.



















