
Peachcroft, sometimes referred to as the James Wilson Brown House, is located along River Road between Walden and Montgomery in the Town of Montgomery, New York, United States. It is built in a combination of the Federal and Queen Anne architectural styles.

Ward Hall is a Greek Revival antebellum plantation mansion located in Georgetown, Kentucky. The main house covers 12,000 square feet (1,100 m2), with 27-foot (8.2 m) high Corinthian fluted columns.

Montgomery Place, now Bard College: The Montgomery Place Campus, near Barrytown, New York, United States, is an early 19th-century estate that has been designated a National Historic Landmark. It is also a contributing property to the Hudson River Historic District, itself a National Historic Landmark. It is a Federal-style house, with expansion designed by architect Alexander Jackson Davis. It reflects the tastes of a younger, post-Revolutionary generation of wealthy landowners in the Livingston family who were beginning to be influenced by French trends in home design, moving beyond the strictly English models exemplified by Clermont Manor a short distance up the Hudson River. It is the only Hudson Valley estate house from this era that survives intact, and Davis's only surviving neoclassical country house.
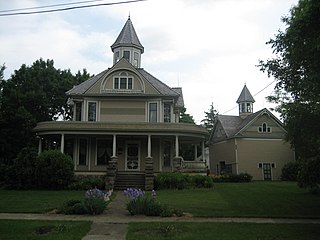
The Lucien Boneparte Covell House is a historic house located in the village of Richmond, Illinois, USA. The house is an example of Queen Anne style architecture and was built in 1905. The Covell House was listed on the U.S. National Register of Historic Places in 1989.
The Hood–Anderson Farm is a historic home and farm and national historic district located at Eagle Rock, Wake County, North Carolina, a suburb of the state capital Raleigh. The main house was built about 1839, and is an example of transitional Federal / Greek Revival style I-house. It is two stories with a low-pitched hip roof and a rear two-story, hipped-roof ell. The front facade features a large, one-story porch, built in 1917, supported by Tuscan order columns. Also on the property are the contributing combined general store and post office (1854), a one-room dwelling, a two-room tenant/slave house, a barn (1912), a smokehouse, and several other outbuildings and sites including a family cemetery.
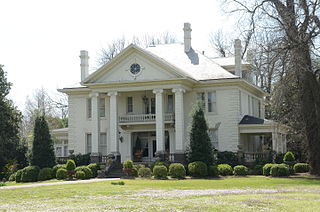
The Dortch Plantation, also known as the William P. Dortch House or the Marlsgate Plantation, is an historic house near Scott, Arkansas. Dortch House is the only plantation home in Arkansas that is fully furnished in the antebellum period style and available for tours and private events.

The Gifford–Walker Farm, also known as the Alice Walker Farm, is located on North Bergen Road in North Bergen, New York, United States. Its farmhouse is a two-story Carpenter Gothic style structure built in 1870.

The Vanmeter Stone House and Outbuildings are a historic farmstead located near Piketon in rural Pike County, Ohio, United States. Established in the early 19th century, the farm has been operated for nearly two centuries by the same family, including a prominent politician. Its inhabitants have pioneered forestry in the region and preserved the original buildings to such an extent that they have been named a historic site.

The Butler-Matthews Homestead is a historic farm complex near the hamlet of Tulip in rural Dallas County, Arkansas. The property is historically significant for two reasons: the first is that it includes a collection of 15 farm-related buildings built between the 1850s and the 1920s, and it is the location of one of Dallas County's two surviving I-houses.
Hampton–Ellis Farm, also known as William Beanis Hampton Farm and Jonah Ellis Farm, is a historic home and tobacco farm located near Bahama, Durham County, North Carolina. The farmhouse was built about 1900, as a one-story, three-bay, center hall plan dwelling. It was enlarged about 1922, with the addition of a kitchen ell. The house features a one-story, hip-roofed front porch. Contributing outbuildings include the wood shed, cannery, smokehouse, feed house, tenant house, tenant smokehouse, tenant woodshed, pack house, ordering/stripping house, and four tobacco barns. With the exception of the ordering/stripping house and three of the tobacco barns, all the outbuildings were built about 1922.
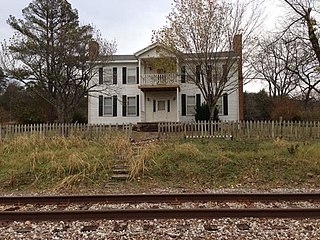
The A. C. Jeffery Farmstead is a historic farmhouse in rural Izard County, Arkansas. It is located at the northern end of County Road 18, north of the hamlet of Mount Olive.

The Gailey Hollow Farmstead is a historic farm on Gailey Hollow Road in rural southern Benton County, Arkansas, north of Logan. The farm complex consists of a house and six outbuildings, and is a good example of an early 20th-century farmstead. The main house is a T-shaped double pen frame structure, 1+1⁄2 stories tall, with a wide shed-roof dormer across the roof of the main facade. There are shed-roof porches on either side of the rear projecting T section; the house is finished in weatherboard. The outbuildings include a barn, garage, carriage house, smoke house, chicken house, and grain crib.
Dr. Franklin Hart Farm, also known as Hidden Path, is a historic home and farm and national historic district located near Drake, Nash County, North Carolina. It includes a collection of well-preserved mid-19th to early-20th century dwellings and farm outbuildings. The main house was built about 1845, and is a two-story, three-bay, single pile I-house with Federal / Greek Revival style design elements. The front facade features a two-tier portico carried by massive, unusual turned and banded columns. Also on the property are the contributing detached kitchen building, smokehouse, seven tobacco barns, corn crib, mule barn, packhouse, and seven tenant houses. The Hart family owned and farmed the land from about 1770 until 1979.

The Piercy Farmstead is a historic farm complex on Osage Mills Road in Osage Mills, Arkansas. It includes a c. 1909 vernacular Colonial Revival farmhouse, and is unusual for the collection of ten surviving agricultural outbuildings, including storage buildings, chicken houses, a barn, privy, grain crib, and well house. The house is a two-story wood-frame structure, with a rear extension giving it a T shape. A single-story porch with simple classical columns extends across the symmetrical front.
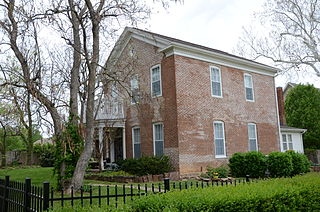
The Jackson House is a historic house at 1617 North Jordan Lane in Fayetteville, Arkansas. It is a 2+1⁄2-story L-shaped brick building, three bays wide, with a cross gable roof and a single-story ell extending to the north. A single-story portico shelters the main entrance of the south-facing facade, supported by two square columns, with a balustrade above. A small round window is located in the gable end of the main facade. The east elevation (which faces the street, has two segmented-arch windows on each level. The house was built in 1866 by Columbus Jackson, whose family lineage is said to include President Andrew Jackson.
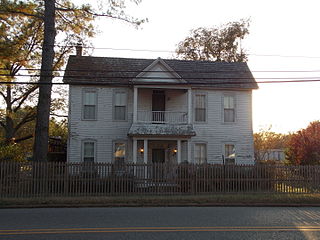
The Luster Urban Farmstead is a historic house at 487 North Central Avenue in Batesville, Arkansas. It is a two-story wood-frame I-house with a rear single-story ell. The main facade is five bays wide, with a central two-story porch. Fishscale shingles provide a decorative element on parts of its walls, and windows have molded hoods. The house was built in 1885 by James Luster, and the property includes a smokehouse, barn, and other outbuildings. It is the only known surviving example of an urban farmstead in Batesville.
The William P. and Rosa Lee Martin Farm is a historic farm property in rural Searcy County, Arkansas. It contains all but two of the original buildings of a farmstead established in 1922, representing a remarkably complete collection of outbuildings in addition to the main house. Located on County Road 73, just south of Arkansas Highway 74 in the eastern part of the county, it includes the house, a barn, garage, workshop, potato house, corn crib, and wellhouse, all of which were built by the Martins, who worked a 200-acre (81 ha) farm until their deaths in 1971. The buildings have seen generally minor alterations and improvements, a rarity in rural Arkansas where farmsteads of this vintage are often abandoned and demolished.
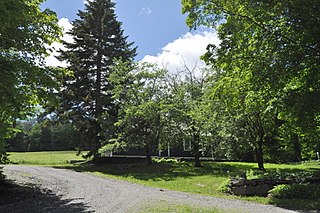
The Crows Nest is a historic farmstead property at 35 Sturgis Drive in Wilmington, Vermont. The 75-acre (30 ha) property includes rolling woods and a hay meadow, and a small cluster of farm outbuildings near the main house, a c. 1803 Cape style building. The property typifies early Vermont farmsteads, and is now protected by a preservation easement. It was listed on the National Register of Historic Places in 1998.
The E.D. Maddox Farm Chicken House is a historic farm outbuilding at the northwest corner of Arkansas Highway 36 and School Street in Rosebud, Arkansas. It is a single-story rectangular structure, with a side gable roof and a concrete foundation. A shed-roof porch extends across the front, with the main entrance to the structure set off-center underneath. The south (street-facing) facade presents a distinctive diagonally-sided exterior, a reflection of the building's interior construction, which is entirely of diagonally cut framing elements. Built in 1938, it is the only known structure with this type of construction in White County.

The Fox–Cook Farm is a historic farm property on Cook Drive in Wallingford, Vermont. Established in the 1790s, it is one of the oldest surviving farmsteads in the Otter Creek valley south of Wallingford village. It includes a c. 1800 Cape style farmhouse and a c. 1850 barn, among other outbuildings. The property was listed on the National Register of Historic Places in 1986.
















