
Long Grass Plantation is a historic house and national historic district located along what was the Roanoke River basin. In the 1950s most of it was flooded and became the Buggs Island Lake/John H. Kerr Reservoir in Mecklenburg County, Virginia. The house was built circa 1800 by George Tarry on land belonging to his father, Samuel Tarry, and Long Grass Plantation encompassed approximately 2000 acres (8 km2).

Green Springs National Historic Landmark District is a national historic district in Louisa County, Virginia noted for its concentration of fine rural manor houses and related buildings in an intact agricultural landscape. The district comprises 14,000 acres (5,700 ha) of fertile land, contrasting with the more typical poor soil and scrub pinelands surrounding it.

Highland, formerly Ash Lawn–Highland, located near Charlottesville, Virginia, United States, and adjacent to Thomas Jefferson's Monticello, was the estate of James Monroe, a Founding Father and fifth president of the United States. Purchased in 1793, Monroe and his family permanently settled on the property in 1799 and lived at Highland for twenty-five years. Personal debt forced Monroe to sell the plantation in 1825. Before and after selling Highland, Monroe spent much of his time living at the plantation house at his large Oak Hill estate near Leesburg, Virginia.

The James D. Conrey House is a historic house located on an old intercity road in southeastern Butler County, Ohio, United States. Although the identification is unclear, it may have once been a tavern on the road, which connects Cincinnati and Columbus. A well-preserved piece of the road's built environment, it has been designated a historic site.

Greenwood is an unincorporated community in Albemarle County, Virginia, United States. It is home to the Greenwood Country Store and the Greenwood Community Center, which has the area's only roller skating rink. Greenwood has a post office with ZIP code 22943 The Greenwood Tunnel, built by Claudius Crozet for the Blue Ridge Railroad and used by the Chesapeake and Ohio Railway until its abandonment during World War II, is near Greenwood by the Buckingham Branch Railroad tracks.

The Inns on the National Road is a national historic district near Cumberland, Allegany County, Maryland. It originally consisted of 11 Maryland inns on the National Road and located in Allegany and Garrett counties. Those that remain stand as the physical remains of the almost-legendary hospitality offered on this well-traveled route to the west.

Mirador is a historic home located near Greenwood, Albemarle County, Virginia. It was built in 1842 for James M. Bowen (1793–1880), and is a two-story, brick structure on a raised basement in the Federal style. It has a deck-on-hip roof capped by a Chinese Chippendale railing. The front facade features a portico with paired Tuscan order columns. The house was renovated in the 1920s by noted New York architect William Adams Delano (1874–1960), who transformed the house into a Georgian Revival mansion.

Blenheim is a historic home and farm complex located at Blenheim, Albemarle County, Virginia. The once very large surrounding plantation was established by John Carter. Late in the 18th century, his son Edward Carter became the county's largest landowner, and in addition to public duties including service in the Virginia General Assembly built a mansion on this plantation where he and his family resided mostly in summers, but which was destroyed by fire and sold by auction circa 1840.

Evelynton is a historic home near Charles City, Charles City County, in the U.S. state of Virginia. It was built in 1937, and is a two-story, seven bay, brick dwelling in the Colonial Revival style. It has a gable roof with dormers, and flanking dependencies connected to the main house by hyphens. Also on the property is a contributing frame servants' quarters. It was designed and built under the supervision of the prominent architect W. Duncan Lee (1884–1952).

The Red Fox Inn & Tavern, also known as the Middleburg Inn and Beveridge House, is a historic inn and tavern located in Middleburg, Loudoun County, Virginia. According to the National Register of Historic Places placard on the building, the Red Fox Inn was established circa 1728. Some historic artifacts on the building date to about 1830, with additions and remodelings dating from the 1850s, 1890s, and the 1940s. It consists of a 2 1/2 story-with-basement, five-bay, gable-roofed, fieldstone main block, with a two-story, three-bay, gable-roofed fieldstone rear wing. The front facade features a one-story, one-bay, pedimented porch dating from the 1940s. It has a standing seam metal gable roof and exterior end chimneys. The buildings exhibits design details in the Federal and Colonial Revival styles. It is thought to be one of the oldest continuously operated inns in Virginia as well as the United States. The Red Fox Inn & Tavern has served a variety of functions including: stagecoach stop, inn, tavern, butcher shop, apartment house, post office, and hotel.

The Jones Farm is a historic tobacco plantation house and farm located near Kenbridge, Lunenburg County, Virginia. It was built about 1846, and is a two-story, three bay, frame I-house with a rear ell dated to about 1835. It is sheathed in original weatherboard and has a side gable roof. It features a front porch with Greek Revival style characteristics. Also on the property are the contributing smokehouse, ice house, granary, storage barn, tobacco storage facility, dairy stable, corncrib, two chicken coops, five tobacco barns, three tenant farmhouses, and the sites of a well house and tool shed.
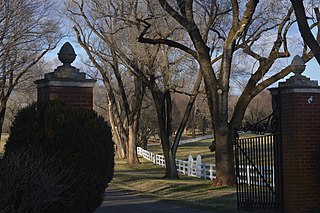
Tetley is a historic home and farm complex located near Somerset, Orange County, Virginia. It was built about 1843, and is a two-story, five-bay, hipped-roof brick house on an English basement. The house has Federal and Greek Revival style design elements. The front facade features two-story, pedimented portico added in the early-20th century, along with a two-story west wing and polygonal bay. Also on the property are the contributing two ante bellum slave houses, a brick summer kitchen, and an unusual octagonal frame ice house.
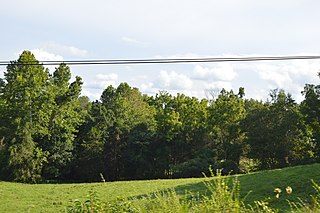
Orange Springs is a historic 52-acre home, farm complex, and former resort spa located near Unionville, Orange County, Virginia, just east of the intersection of US Route 522 and Route 629, located along Route 629, overlooking Terry's Run.

Mountain View Farm, also known as Pioneer Farms, is a historic home and farm complex located near Lexington, Rockbridge County, Virginia. The main house was built in 1854, and is a two-story, three-bay, brick dwelling, with a 1+1⁄2-story gabled kitchen and servant's wing, and one-story front and back porches. It features a Greek Revival style interior and has a standing seam metal hipped roof. The property includes an additional 13 contributing buildings and 3 contributing structures loosely grouped into a domestic complex and two agricultural complexes. They include a two-story, frame spring house / wash house, a frame meathouse, a one-room brick building that probably served as a secondary dwelling, a double-crib log barn, a large multi-use frame barn, a slatted corn crib with side and central wagon bays and a large granary.

Cobble Hill Farm is a 196-acre farm in Staunton, Virginia. It was listed on the National Register of Historic Places (NRHP) in 2004. It is composed of three parcels: two tenant farms and the Cobble Hill parcel. The Cobble Hill house is a 2+1⁄2-story masonry house with a steep-gabled roof, with accents in the Tudor Revival and French Eclectic styles, with a formal garden and pool. It has a one-story, side-gabled porch, with a large, coursed-stone chimney near the entry porch. The roof surfaces are all finished with wood shingles. The building was designed in 1936 by Sam Collins, and built in 1937 for William Ewing's widow.
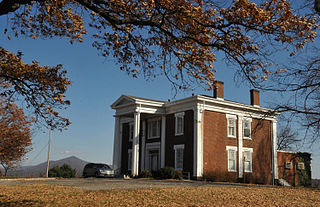
Buena Vista is a historic plantation house located in Roanoke, Virginia. It was built about 1840, and is a two-story, brick Greek Revival style dwelling with a shallow hipped roof and two-story, three-bay wing. The front facade features a massive two-story diastyle Greek Doric order portico. Buena Vista was built for George Plater Tayloe and his wife, Mary (Langhorne) Tayloe. George was the son of John Tayloe III and Anne Ogle Tayloe of the noted plantation Mount Airy in Richmond County and who built The Octagon House in Washington D.C. The property was acquired by the City of Roanoke in 1937, and was used as a city park and recreation center.
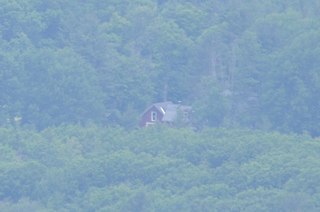
The Adams Farm is a historic farmhouse on MacVeagh Road in Harrisville, New Hampshire. With a construction history dating to about 1780, and its later association with the nearby Fasnacloich estate, it has more than two centuries of ownership by just two families. The house and a small plot of land around it were listed on the National Register of Historic Places in 1988.
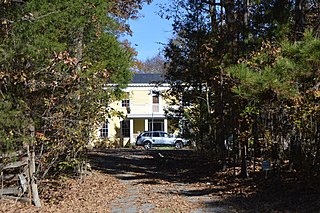
Luther Clegg House is a historic home located near Pittsboro, Chatham County, North Carolina. It was built about 1850, and is a two-story, five bay Greek Revival style single-pile frame dwelling. It has a low hipped roof and flanking exterior end chimneys.

The Corse-Shippee House is a historic house at 11 Dorr Fitch Road in West Dover, Vermont. Built in 1860, it is one of the village's finest examples of high-style Greek Revival architecture, and is sited on one of the few town farmsteads that has not been subdivided. The house was listed on the National Register of Historic Places in 2008; it was previously listed as a contributing property to the West Dover Village Historic District.
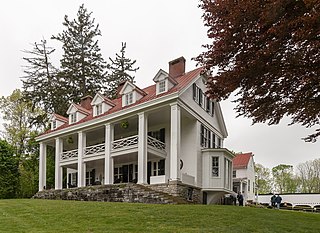
Wild Goose Farm is a 173-acre (70 ha) farm complex near Shepherdstown, West Virginia, established in the early 19th century. The farm includes a large, irregularly-arranged main house, a Pennsylvania-style bank barn, a tenant house, and outbuildings including a spring house, smoke house, ice house, corn crib, water tower and a decorative pavilion.
























