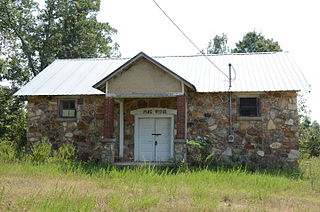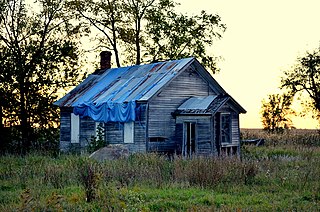
Thorncrown Chapel is a chapel located in Eureka Springs, Arkansas, designed by E. Fay Jones, and constructed in 1980. The design recalls the Prairie School of architecture popularized by Frank Lloyd Wright, with whom Jones had apprenticed. The chapel was commissioned by Jim Reed, a retired schoolteacher, who envisioned a non-denominational pilgrimage chapel set apart for meditation. The design of Thorncrown Chapel was inspired by Sainte-Chapelle, a Gothic church in Paris, France, pierced by numerous stained glass windows. It held some of King Louis's medieval Christian relics, including the Crown of Thorns believed worn by Christ. This relic inspired the name of the American chapel.

Arkansas Tech University (ATU) is a public university in Russellville, Arkansas. The university offers programs at both baccalaureate and graduate levels in a range of fields. The Arkansas Tech University–Ozark Campus, a two-year satellite campus in the town of Ozark, primarily focuses on associate and certificate education.

Buildings, sites, districts, and objects in Virginia listed on the National Register of Historic Places:

This is a list of the National Register of Historic Places listings in Carroll County, Arkansas.

The Yell Masonic Lodge Hall is a historic Masonic lodge on the west side of United States Route 412 in Carrollton, Arkansas. Also known as Carrollton Masonic Lodge, it is a two-story wood-frame structure measuring about 50 by 35 feet with a front-gable roof, clapboard siding, and a stone foundation. A small belfry rises above the roof, capped by a pyramidal roof. The building was built in 1876, originally serving as a church on the ground floor, and a Masonic meeting hall for Yell Lodge #64 on the second. The building was a major community center for Carrollton, which was the first county seat of Carroll County but declined in importance after it was bypassed by the railroads.

Lee's Chapel Church and Masonic Hall is a historic Masonic building in rural northern Independence County, Arkansas, US. It is located on Sandtown Road, about 8 miles (13 km) east of Cushman. It is a two-story gable-roofed structure, built out of concrete blocks resting on a poured concrete foundation. The roof is shingled, and topped by a small belfry. It was built in 1946 as a joint project of the Lee's Chapel Methodist Church and Montgomery Lodge No. 360. The lodge subsequently moved to Cave City.

The Winona Church and School is a historic church on Rockhouse Road in Winona Township, Carroll County, Arkansas, USA. The building, a single story wood-frame structure with a gable roof, weatherboard siding, and modest Greek Revival styling, was built c. 1890 for use as both a school and a church, a common regional practice of the time. It originally had a small pyramidal belfry, but the bell was stolen and the belfry removed when the roof was replaced. Other alterations include the replacement of the old stone piers with concrete piers as its foundation.

The Bluff Springs Church and School is a historic dual-purpose building in rural northwestern Stone County, Arkansas. It is located west of Onia, near the junction of county roads 136 and 140. It is a rectangular box-constructed structure, topped by a gable roof with a small belfry on top. It is covered with weatherboard siding and rests on stone foundation. The south-facing front has a pair of entrances, symmetrically placed, and there is a shed-roof addition to the north end. Built in 1900, it is one of the oldest school buildings in the county.

The Roasting Ear Church and School is a historic multifunction building in rural northwestern Stone County, Arkansas. It is located northeast of Onia, on County Road 48 west of its junction with County Road 86. It is a single-story wood-frame structure, with a front-facing gable roof, weatherboard siding, and stone foundation. The main facade has a pair of symmetrically placed entrances with transom windows and simple molding, and otherwise lacks adornment. Built c. 1918, it is a well-preserved example of a typical rural Arkansas structure built to house both a church congregation and a local school.

The West Richwoods Church & School is a historic multifunction building on Arkansas Highway 9 in West Richwoods, Arkansas, a hamlet in rural central Stone County. It is a vernacular rectangular frame structure, with a gable roof topped by a small open belfry. The front facade is symmetrically arranged, with a recessed double-door entrance flanked by windows. Built about 1921, it is one of the county's few surviving early schoolhouses.

The Pine Ridge School Building is a historic school building in rural Izard County, Arkansas. It is a single-story fieldstone structure, located on the south side of Pine Ridge Road about 0.5 miles (0.80 km) west of Brockwell. It was built c. 1920, fashioned out of uncoursed native sandstone with grapevine mortar joints. A central gable-roofed entrance portico extends from the center of the building's north facade. It is a fine local example of an early 20th-century one-room school building.

The Carroll County Courthouse, Eastern District is a historic courthouse at Public Square in the center of Berryville, one of the county seats of Carroll County, Arkansas. Built in 1881 and repeatedly enlarged, it is now a three-story brick structure with a truncated hip roof, and a pair of four-story towers at its front corners, which are topped by pyramidal roofs. The courthouse was built shortly after Berryville replaced Carrollton as the county seat, and before Eureka Springs was chosen as the county's western seat. The building now houses the Heritage Center Museum of the Carroll County Historical Society.
The Carroll County Poor Farm Cemetery is a historic cemetery in rural Carroll County, Arkansas, near the small community of Pleasant Valley. It is all that is left of the county's poor farm, which operated from c. 1900 into the 1930s. The county purchased the land on which it operated between 1900 and 1907, and the farm was recorded as having an indigent population of 14 in the 1930 census. The farm's buildings were demolished sometime after its closure, which was occasioned by the rise in federally sponsored welfare programs.

The Concord School House is a historic school building in rural Carroll County, Arkansas. It is located on County Road 309, east of Eureka Springs. It is a single-story wood-frame structure, built in 1886 to serve district 48 students. It was used as a school until 1948, when the area schools were consolidated. After a period of private use for storage, it was purchased by a local charity, moved to its present location, and restored. It is used as an event facility. It is one of two well-preserved one-room schoolhouses in the county.

The W. D. Crawford House is a historic house in rural central Carroll County, Arkansas. It is located on the east side of County Road 643, east of Berryville, near the small rural community of Cisco. It is a two-story stone structure, with a hip roof that rises to a cupola at the peak. The house was built c. 1900 by W. D. Crawford, a graduate of the law school of the University of Arkansas at Fayetteville, who used the building as a home and school until 1904, when he founded the Ozark Normal School at Green Forest. Crawford would remain a constant presence in the educational systems of the region until his death in 1952.

The Dog Branch School is a historic one-room schoolhouse building in rural southeastern Carroll County, Arkansas. It is located about 3 miles (4.8 km) east of the hamlet of Osage, a short way south of United States Route 412 off County Road 927. It is a single story gable-roofed structure, built out of rough-hewn fieldstone. It has a very limited, vernacular amount of Romanesque Revival and Italianate features, including an arched entry opening and segmented-arch openings for the windows. The school was built in 1898, and is unusual mainly because most district schools built in the region at the time were built out of wood. Its builders, the Bailey Brothers, also built the Stamps Store in Osage.

The Mineral Springs Community Building is a historic multiuse civic building on County Road 34 in rural Washington County, Arkansas east of West Fork. It is a modest single-story wood-frame structure, with a gable roof, clapboard siding, and a stone foundation. It was builtin 1915 and enlarged in 1947, giving it its present T shape. The building served the local community as a school, town meeting hall, and church, with the use as a school ending in 1946. The building is a significant example of a surviving one-room schoolhouse in the county.

Wilson District No. 7 School, also known as the O'Meara Schoolhouse, is an historic structure located in rural Clinton County, Iowa, United States near the town of Delmar. The one-room school was listed on the National Register of Historic Places in 2004. The listing includes three structures: the former school building and two outhouses.
The Hopewell District No. 45 School was a historic former school building in rural White County, Arkansas. It was located northwest of Bald Knob on Arkansas Highway 258, at the southwest corner of Horton Road. It was a single-story stone structure, rectangular in shape, with a gable-on-hip roof that had a wide overhang and exposed rafters in the Craftsman style. Its front (eastern) facade had a gabled porch above the entrance at its center. It was built in the late 1930s with funding support from the Works Progress Administration. The building now houses a church, with a modern ell extending to the north.

The Oak Grove School is a historic school building in rural eastern Grant County, Arkansas. It is located on the south side of United States Route 270, about 6 miles (9.7 km) east of Sheridan, and is now home to the Center Grove United Methodist Church. It is a single-story wood-frame structure, with a hip roof and novelty siding. It was built in 1938 with funding from the Works Progress Administration, and originally housed four classrooms. It was used as a school until 1950, and has served as the church since then.




















