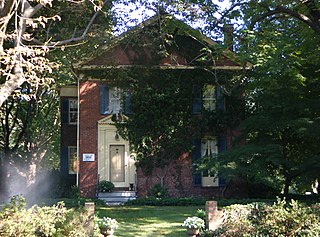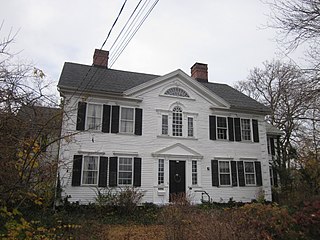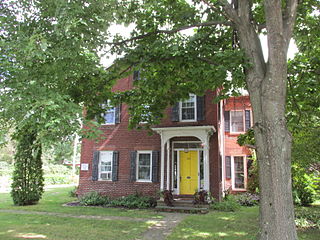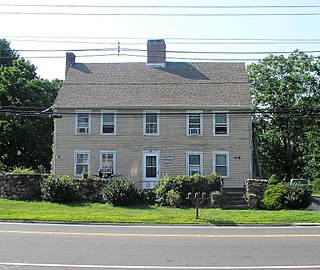
The Charles H. Norton House, also known as Sharpenhoe, is a historic house at 132 Redstone Hill in Plainville, Connecticut. Built in 1922, this brick Georgian Revival house was the home of inventor and machinist Charles Hotchkiss Norton (1851–1942), a Plainville native, from 1922 until his death. The house was designated a National Historic Landmark in 1976 for its association with Norton, who designed heavy-duty precision grinding machines important for development of the automobile industry.

The Bradley–Wheeler House, also known as the Charles B. Wheeler House, is a historic house museum located at 25 Avery Place in Westport, Connecticut. Built about 1795 and restyled in the Italianate mode about 1867, it is one of the oldest surviving houses in Westport center. It was home to a procession of prominent local businessmen in the 19th century, and also includes a distinctive cobblestone barn that is the only known example of its type in the state. On July 5, 1984, it was added to the National Register of Historic Places.

The Joshua Hempsted House is a historic house museum at 11 Hempstead Street in New London, Connecticut. Built about 1678 and altered several times during the 18th century, it is one of the state's oldest surviving buildings, and provides a virtual catalog of early construction methods due to its state of preservation. The house was acquired by Connecticut Landmarks in 1937, which operates it and the adjacent 1759 Nathaniel Hempstead House as a historic house museum complex known as the Hempsted Houses. The houses have been restored to reflect a late 17th to mid 18th-century appearance, and was listed on the National Register of Historic Places in 1970.

The Sumner-Carpenter House is a historic house at 333 Old Colony Road in Eastford, Connecticut. Built about 1806, it is a well-preserved local example of a rural Federal period residence, augmented by a modest collection of Colonial Revival outbuildings. It was listed on the National Register of Historic Places in 1991.

The Nathaniel Backus House is a two-story Greek Revival clapboarded house with a gable roof in Norwich, Connecticut. The house was built around 1750 by Nathaniel Backus and served as his home, it was later moved to its current location in 1952. The house originally began as a Colonial, but was greatly modified to Greek Revival around 1825, reconfiguring the central door to the left of the facade and adding two chimneys. The house is a historic house museum operated by the Faith Trumbull Chapter of the Daughters of the American Revolution.

The First Church Parsonage is a historic parsonage house at 160 Palisado Avenue in Windsor, Connecticut. Built in 1852 for the new minister of the First Congregational Church, it is a well-preserved example of transitional Greek Revival-Italianate architecture in brick. The house was listed on the National Register of Historic Places in 1988.

The former Grace Church Rectory is a historic church rectory and house at 301 Broad Street in Windsor, Connecticut. Built about 1865, it is a good local example of Gothic Revival architecture executed in brick. It was listed the National Register of Historic Places in 1988.
The Westport Community Church, also known historically as Temperance Hall and the Music Hall, is a historic church on Main Road in Westport, Maine. Probably built in the 1830s, and moved to its present location in 1864, it is a fine local example of Greek Revival architecture. It is now owned by a local non-profit organization, used for events and functions in the summertime. It was listed on the National Register of Historic Places in 2002.

The Josiah Wilcox House is a historic house at 354 Riversville Road in Greenwich, Connecticut. Built in 1838, it is one of the town's finest examples of Greek Revival architecture. It was listed on the National Register of Historic Places in 1988.

The Capron-Phillips House is a historic house located at 1129 Main Street in the South Coventry village of Coventry, Connecticut. Built about 1864, it is a well-preserved example of Italianate architecture, retaining significant interior and exterior features. It also served as Coventry's post office and drug store for many years. It was listed on the National Register of Historic Places in 1982, and is a contributing property to the South Coventry Historic District.

The Jonathan Warner House, also known as Warner-Brooks House, is a historic house at 47 King's Highway in Chester, Connecticut. Built in 1798, it is a well-preserved local example of Federal period architecture, featured prominently by architectural historian J. Frederick Kelly in The Early Domestic Architecture of Connecticut (1963). The house was listed on the National Register of Historic Places in 1978.

The Sterling Homestead is a historic house at 2225 Main Street in Stratford, Connecticut. It is a 2+1⁄2-story wood-frame structure, five bays wide, with a side-gable roof and two interior chimneys. A front-facing cross gable, decorated with a fan louver, stands centered above a Palladian window and the front entry, which is framed by sidelight windows and pilasters topped by an entablature. This house was probably built around 1790 for Abijah McEwen, and is most prominent for its association with John W. Sterling, a major local landowner and ship's captain engaged in the China trade, who purchased it in the mid-19th century. Sterling later built an elaborate mansion nearby, which now houses the Sterling House Community Center.

The Simeon Smith House is a historic house on Main Road in West Haven, Vermont. Built in 1798–1800 to a design by William Sprat, a prominent housewright from Litchfield, Connecticut, it is a fine example of period Federal architecture. It was built for Simeon Smith, a wealthy businessman who moved here from Connecticut. The house was listed on the National Register of Historic Places in 1983.

The Sheldon Boright House, also known as the Grey Gables, is a historic house at 122 River Street in Richford, Vermont. Built in 1890 for a prominent local businessman, it is a fine example of a pattern-book design by Palliser, Palliser & Company, and may be the only instance of a house found on the cover of one of that company's pattern books. Now a bed and breakfast inn, it was listed on the National Register of Historic Places in 1989.

The Lewis-Zukowski House is a historic house at 1095 South Grand Street in Suffield, Connecticut. Built in 1781, it is rare in the town as an 18th-century residence built out of brick, accompanied by a mid-19th century barn. It was listed on the National Register of Historic Places in 1990.

The Edward and Ann Moore House is a historic house at 464 Broad Street in Windsor, Connecticut. Built in 1806, it is a good example of Federal style residential architecture executed in brick. It was listed on the National Register of Historic Places in 1988.

The William Shelton House is a historic house at 40 Pleasant Street in Windsor, Connecticut. Built in 1830, it is a good local example of transitional Federal-Greek Revival architecture executed in brick. It was listed on the National Register of Historic Places in 1988.

The Sophia Sweetland House is a historic house at 458 Palisado Avenue in Windsor, Connecticut. Built about 1845, it is a good local example of transitional Greek Revival-Italianate architecture executed in brick. It was listed on the National Register of Historic Places in 1988.

The Dr. Frank T. Simpson House is a historic house at 27 Keney Terrace in Hartford, Connecticut. Built in 1913, it is a good local example of Tudor Revival, and was the home of Frank T. Simpson, a leading figure in Connecticut's civil right movement of the mid-20th century. The house was listed on the National Register of Historic Places in 1993, and is a contributing property in the Upper Albany Historic District.

The Solomon Tyler House is a historic house at 260-268 East Main Street in Branford, Connecticut. Built about 1770, it is one of the town's few surviving 18th-century residences, and good example of Georgian architecture. The house was listed on the National Register of Historic Places in 1988.





















