
The Missouri Botanical Garden is a botanical garden located at 4344 Shaw Boulevard in St. Louis, Missouri. It is also known informally as Shaw's Garden for founder and philanthropist Henry Shaw. Its herbarium, with more than 6.6 million specimens, is the second largest in North America, behind that of the New York Botanical Garden. The Index Herbariorum code assigned to the herbarium is MO and it is used when citing housed specimens.

The Morris–Butler House is a Second Empire-style house built about 1864 in the Old Northside Historic District of Indianapolis, Indiana. Restored as a museum home by Indiana Landmarks between 1964 and 1969, the American Civil War-era residence was the non-profit organization's first preservation project. Restoration work retained some of its original architectural features, and the home was furnished in Victorian and Post-Victorian styles. Its use was changed to a venue for Indiana Landmarks programs, special events, and private rentals following a refurbishment in 2013. Regular daily tours of the property have been discontinued.
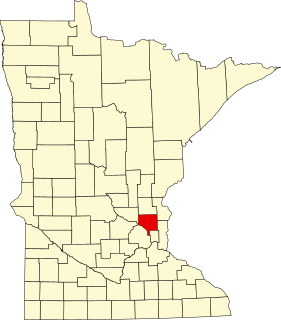
This is a list of the National Register of Historic Places listings in Anoka County, Minnesota. It is intended to be a complete list of the properties and districts on the National Register of Historic Places in Anoka County, Minnesota, United States. The locations of National Register properties and districts for which the latitude and longitude coordinates are included below, may be seen in an online map.

This is a list of the National Register of Historic Places listings in Chisago County, Minnesota. It is intended to be a complete list of the properties and districts on the National Register of Historic Places in Chisago County, Minnesota, United States. The locations of National Register properties and districts for which the latitude and longitude coordinates are included below, may be seen in an online map.
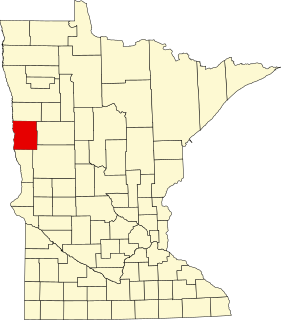
This is a list of the National Register of Historic Places listings in Clay County, Minnesota. It is intended to be a complete list of the properties and districts on the National Register of Historic Places in Clay County, Minnesota, United States. The locations of National Register properties and districts for which the latitude and longitude coordinates are included below, may be seen in an online map.

There are 73 properties listed on the National Register of Historic Places in Albany, New York, United States. Six are additionally designated as National Historic Landmarks (NHLs), the most of any city in the state after New York City. Another 14 are historic districts, for which 20 of the listings are also contributing properties. Two properties, both buildings, that had been listed in the past but have since been demolished have been delisted; one building that is also no longer extant remains listed.
The Jacob P. Mesick House is located on Van Wyck Lane in Claverack-Red Mills, New York, United States. It is a wooden house in the Greek Revival architectural style built in the mid-19th century.
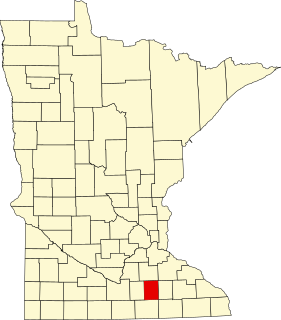
This is a list of the National Register of Historic Places listings in Steele County, Minnesota. It is intended to be a complete list of the properties and districts on the National Register of Historic Places in Steele County, Minnesota, United States. The locations of National Register properties and districts for which the latitude and longitude coordinates are included below, may be seen in an online map.
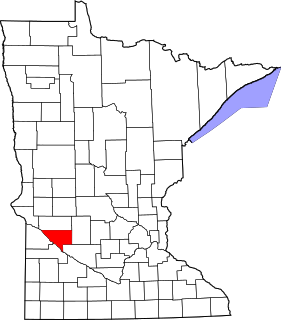
This is a list of the National Register of Historic Places listings in Chippewa County, Minnesota. It is intended to be a complete list of the properties and districts on the National Register of Historic Places in Chippewa County, Minnesota, United States. The locations of National Register properties and districts for which the latitude and longitude coordinates are included below, may be seen in an online map.

This is a list of the National Register of Historic Places listings in Swift County, Minnesota. It is intended to be a complete list of the properties and districts on the National Register of Historic Places in Swift County, Minnesota, United States. The locations of National Register properties and districts for which the latitude and longitude coordinates are included below, may be seen in an online map.

The Ann Halsted House is a house located at 440 W. Belden Street in the Lincoln Park community area of Chicago, Illinois. Designed in 1883 and built by 1884, the house is the oldest surviving residence designed by Dankmar Adler and Louis Sullivan. The brick house is designed in the Queen Anne style, which can be seen in its pointed bay windows and the detailed brickwork on the cornices and chimneys on the sides of the house; however, the front of the home reflects a French influence. Sullivan's influence on the home's exterior can mainly be seen in the dormers at the front and back and in the pediments on the sides. The fireplace and railings inside the house are also Queen Anne style, though they too reflect early traces of Sullivan's characteristic design.

The E.A. Shaw House is a historic building located on the east side of Davenport, Iowa, United States. It has been listed on the National Register of Historic Places since 1984.

The Phi Delta Theta Fraternity House is a historic fraternity house located at the University of Illinois at Urbana–Champaign in Champaign, Illinois. The house was built in 1922 for the university's Illinois Eta chapter of the Phi Delta Theta fraternity, which was chartered in 1893. The fraternity was noted for its involvement in student life activities, particularly the university's sports teams. Prominent Chicago architect Howard Van Doren Shaw designed the house in the English Revival style. The house's design includes a steep gable roof with intersecting gables on either side, an ashlar limestone exterior, and a recessed loggia supported by columns at the front entrance.
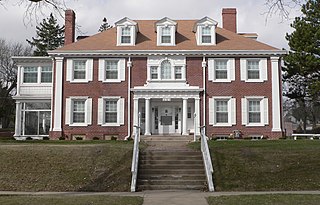
The Dr. Van Buren Knott House is a historic building located in Sioux City, Iowa, United States. Knott was a prominent local physician. He had Chicago architect Howard Van Doren Shaw design this Colonial Revival-style house, which is considered an excellent example of the style. The 2½-story brick structure features a symmetrical facade, an entrance porch with Doric columns, a Palladian window above the front entrance, a single-story semi-circular room in the back, and a hip roof with dormers. On the south side of the house is a full width porch, with a sleeping porch on the second floor. A pergola in the back leads to a detached two-car garage, which was built a couple of years after the house. The house and garage were listed together on the National Register of Historic Places in 1999.

Washington Valley is an unincorporated community in the Whippany River valley within Morris Township in Morris County, New Jersey.

The George Pick House is a historic house at 970 Sheridan Road in Highland Park, Illinois. The house was built in the early twentieth century for businessman George Pick. Prolific Chicago architect Howard Van Doren Shaw, who also designed several other homes in Highland Park, designed the house. Shaw gave the house an Eclectic Revival design with extensive detail work inspired by architectural styles from throughout Europe. The house's features include carved limestone birds, gables with decorative bargeboards, and an arcade at the entrance.
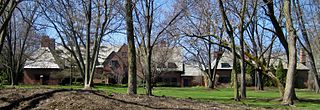
The Robert P. Lamont House is a historic house at 810 S. Ridge Road in Lake Forest, Illinois. The house was built in 1924-25 for Robert P. Lamont, the president of American Steel Foundries; Lamont later became the United States Secretary of Commerce under Herbert Hoover. Prominent Chicago architect Howard Van Doren Shaw designed the Tudor Revival style country house, which was one of the many homes he designed for Lake Forest's wealthy residents in the early twentieth century. While Tudor Revival was one of the many revival styles popular for country houses at the time, the style is unusual among Shaw's work in Lake Forest. The house's design features a long front facade with a brick exterior, oriel and casement windows, wood and stone details, a complex roof structure with gabled and hipped sections, and multiple stone chimneys.
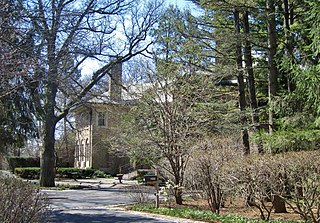
The Louis F. Swift House is a historic house at 255 E. Foster Place in Lake Forest, Illinois. The house was built in 1916 for Louis F. Swift, the president of meat packing firm Swift & Company; it was originally an addition to a home built for Swift in 1898, which was demolished in 1940. As a wealthy man who headed a major company, Swift was typical of the early twentieth century residents of Lake Forest, who were some of the richest and most prominent residents of the Chicago area. Architect Howard Van Doren Shaw, who designed several other homes for Lake Forest residents, designed the Swift House in the Renaissance Revival style. The house features a brick exterior, an asymmetrical front divided into three sections, a portico above the entrance, and bracketed eaves.
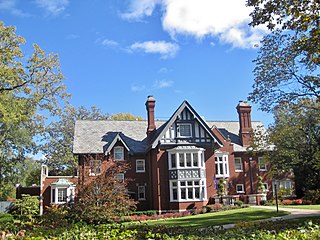
The Northeast Evanston Historic District is a residential historic district in northeastern Evanston, Illinois. The district includes 474 contributing buildings in an area bounded by Sheridan Place to the north, Lake Michigan to the east, Emerson Street to the south, and Ridge Avenue and the CTA's Purple Line to the west. The area was developed later than central and southeast Evanston; while its oldest building dates from the 1860s, most of the homes in the district were built between 1890 and 1930. The district's houses are representative of the popular architectural styles of the period; the American Craftsman, Tudor Revival, and Colonial Revival styles are especially prevalent. Works by many prominent Chicago architects, including Holabird & Roche, Tallmadge & Watson, Howard Van Doren Shaw, George W. Maher, William Carbys Zimmerman, Solon Spencer Beman, and Schmidt, Garden and Martin, can be found in the district. Vernacular works with bungalow, American Foursquare, and gable front designs are also common in the district.
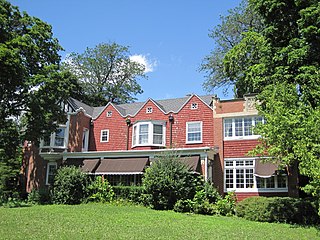
The George R. Thorne House is a historic house at 7 Cottage Row in Midlothian, Illinois. The house was built in 1899 as a summer home for George R. Thorne, who co-founded Montgomery Ward and founded the adjacent Midlothian Country Club. Howard Van Doren Shaw, a Chicago architect known for designing large homes for wealthy and prominent people, designed the house. The house's exterior blends the Tudor Revival and Shingle styles, while its interior is inspired by the Arts and Crafts Movement. Its design features three shingled gables above the long front porch, a brick parapet in front of a half-timbered gable at the southwest corner, and a shingled block with brick piers and limestone detailing at the southeast corner. Architect N. Max Dunning renovated the house in 1914 to convert it to a year-round residence.





















