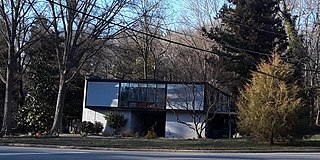
Hollin Hills is a neighborhood in Hybla Valley, Virginia, though much of the neighborhood was transferred to the Fort Hunt CDP for census purposes before 2010. The community abuts the Villamay and Mason Hill neighborhoods, just south of Alexandria in the South Alexandria section of Fairfax County, Virginia.
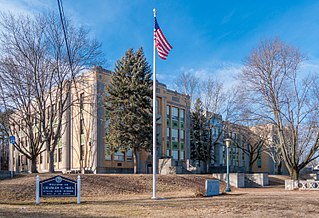
Charles E. Shea High School, commonly known as Shea High School and previously known as Pawtucket West High School, is an American public secondary school at 485 East Avenue in Pawtucket, Rhode Island. Shea is part of the Pawtucket School Department. The mascot is the "Shea High Raider". The school was named after a well-known Pawtucket resident, Charles E. Shea; the school’s accreditation expires in 2025.

Charles Morrison Robinson, most commonly known as Charles M. Robinson, was an American architect. He worked in Altoona and Pittsburgh, Pennsylvania from 1889 to 1906 and in Richmond, Virginia from 1906 until the time of his death in 1932. He is most remembered as a prolific designer of educational buildings in Virginia, including public schools in Richmond and throughout Virginia, and university buildings for James Madison University, College of William and Mary, Radford University, Virginia State University, University of Mary Washington, and the University of Richmond. He was also the public school architect of the Richmond Public Schools from 1910 to 1929. Many of his works have been listed on the National Register of Historic Places.

Thomas Jefferson High School is historic high school in Richmond, Virginia. It is part of the Richmond Public Schools. The Art Deco building, constructed in 1929 and opened in 1930, has been listed on the U.S. National Register of Historic Places. It was designed by architect Charles M. Robinson. In his book, "The Virginia Landmarks Register," Calder Loth refers to the school as Robinson's "masterpiece" and notes that the structure is "a celebration of education, a building redolent of civic pride."

The Anna P. Bolling Junior High School is an American educational institution in Petersburg, Virginia, built in 1926 and listed on the National Register of Historic Places in 1998.
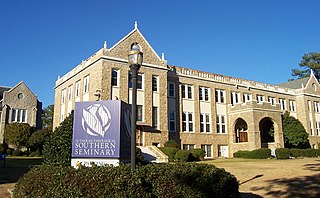
Beam Dormitory was the first permanent building at the American Lutheran Theological Southern Seminary in Columbia, South Carolina. It was built on the highest point in Columbia in 1911 based on a design by noted Virginia architect Charles M. Robinson. The structure was built by Wise Granite Co. It included a chapel, housing, refectory, classrooms, and faculty offices. Beam Hall is now used as a dormitory and also contains office suites, meeting rooms, and an exercise facility. The building was listed on the National Register of Historic Places in 1979.

The Clarendon School is a historic school building located in the Virginia Square neighborhood of Arlington County, Virginia. The structure was built in 1910 based on a design by noted Virginia architect Charles M. Robinson.

Highland Park Public School is a historic school building located in Richmond, Virginia. The structure was built in 1909 based on a design by noted Virginia architect Charles M. Robinson. The Mediterranean Revival building is a two-story brick and stucco structure topped by hipped roofs clad with terra cotta tiles. In its use of the Mediterranean Revival style, the building was a departure from the Georgian and Gothic styles commonly used in Virginia school buildings of the time. The building used as the community school for Highland Park, Virginia, until the community was annexed by the City of Richmond in 1914. It served thereafter as a neighborhood school in the Richmond public school system until it closed in the 1970s. The building is considered to be important as an example of the work of Charles M. Robinson, who served as Richmond School Board architect from 1909 to 1930. The building was listed on the National Register of Historic Places in 1991. The building was converted from 1990 to 1991 into a residential apartment complex for senior citizens and re-opened under the name Brookland Park Plaza.

John B. Cary School is a historic school building located in Richmond, Virginia. The structure was built by the Wise Granite Company from 1912 to 1913 based on a design by noted Virginia architect Charles M. Robinson. The building is considered to be an outstanding example of Gothic Revival architecture. It is a 2 1⁄2-story, granite faced that has been little altered since its original construction. The school was named for Colonel John B. Cary, who served as the Superintendent of the Richmond Public Schools from 1886 to 1889. In 1954, the school was renamed the West End School, when the school was converted for use as a school for African-American students in Richmond's segregated public school system. The building was listed on the National Register of Historic Places in 1992.

Nathaniel Bacon School is a historic school building located in Richmond, Virginia. The structure was built in 1914 based on a design by Charles M. Robinson, supervising architect, and William L. Carneal, architect. The Colonial Revival building is a 2 1⁄2-story brick structure located in Richmond's Oakwood/Chimborazo Historic District. The school was "a focal point of the Chimborazo neighborhood." The school was named for Nathaniel Bacon, the leader of Bacon's Rebellion. It served as an elementary school in the Richmond Public Schools from the time of its opening in 1915. In 1958, it was converted for use as a school for African-American students. In 1971, it was converted into a junior high school and renamed the East End Junior High School Annex. The building ceased operating as a school in the 1980s. It was listed on the National Register of Historic Places in 1992.

Orange High School is a historic school located in Orange, Virginia. The first school building at the site was built in 1911 based on a design by noted Virginia architect Charles M. Robinson. The original structure is a 2 1⁄2-story building with a monumental Doric portico modeled on the Temple of Albano. In 1925, a one-story annex was added to the school. The school opened in 1911 as an elementary, middle, and high school. It continued in operation until 1970. When plans to demolish the original 1911 building were announced in the late 1990s, local residents protested. The property was converted for use as apartments for senior citizens.

Matthew Whaley School is a public elementary school located in Williamsburg, Virginia, occupying a historic school building. It is within the Williamsburg-James City County Public Schools.
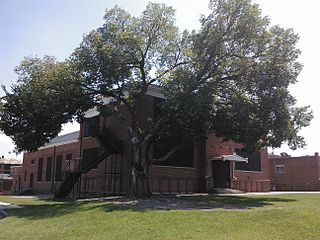
Peabody Building of the Peabody-Williams School is an American historic school building located in Petersburg, Virginia. The structure opened in 1920 as a public high school for African American students in Petersburg's segregated public school system. The building was designed by noted Virginia architect Charles M. Robinson. It is a two-story, red brick building that was originally part of a campus that included a junior high school and an elementary school.

Springfield School is a historic school building located in Richmond, Virginia. The Gothic Revival structure was built in 1913 based on a design by noted Virginia architect Charles M. Robinson. The 2 1⁄2-story structure has a granite exterior, a raised basement and a small penthouse. The building was listed on the National Register of Historic Places in 1992. Its inclusion on the National Register was based upon the school's association with an important period of development for the Richmond Public School system, its association with Charles M. Robinson, its Gothic Revival architectural style, and the unusual use of granite as the exterior construction material for a school structure in the area.

Grace Hospital is an American historic hospital in Richmond, Virginia. The original Colonial Revival structure was built in 1911 based on a design by noted Virginia architect Charles M. Robinson. The hospital is located to the west of Richmond's central business district and was substantially expanded by additions in 1930 and 1964. The original three-story main structure with an entrance pavilion on West Grace Street, is a Colonial Revival building with paired Ionic order columns and gauged arches. In 1930, a five-story Moderne style addition was built to the south along Monroe Street. In 1964, a further three-story addition was built along Grace Street. The 1964 addition is devoid of ornamentation, and the west wing "projects a modern, utilitarian character."

Kilham & Hopkins was an architectural firm in Boston, Massachusetts formed in 1899 or 1900 by its founding members, Walter Harrington Kilham and James Cleveland Hopkins. The firm later became Kilham, Hopkins & Greeley after William Roger Greeley joined the firm in 1916, and Kilham Hopkins Greeley and Brodie after Walter S. (Steve) Brodie joined the firm in 1945.
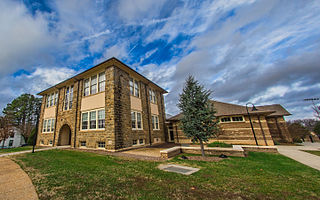
Louisa High School is a historic high school building located at Louisa, Louisa County, Virginia. It was designed by noted Richmond architect Charles M. Robinson and built in 1907, as a 1 1/2-story, stone building. About 1916, a second story was added along with an auditorium addition to the rear. Early in 1924 a fire gutted the building, leaving only the granite walls. It was rebuilt in its two-story configuration in 1925. The school served as an elementary school after 1940, and closed in 1987. The building was restored starting in 2002, and reopened in 2006 as a town hall, art gallery, and performing arts center.

Fifth Avenue Historic District is an American national historic district located at Kenbridge, Lunenburg County, Virginia. It includes 63 contributing buildings in a residential area of the town of Kenbridge. There are 39 primary resources, 16 garages, and 8 sheds. The dwellings constructed between 1890 and 1930 represent a variety of architectural styles including Queen Anne, Colonial Revival, and Bungalow. Notable non-residential buildings include the Harris Hospital, Kenbridge Baptist Church (1948), Kenbridge Methodist Church (1914), and Kenbridge High School (1921), designed by noted Richmond architect Charles M. Robinson.

Medical Arts Building is an American historic medical office building located at Newport News, Virginia. It was designed by architect Charles M. Robinson and built in 1928. It is a four-story, nine bay by ten bay, rectangular brick building with Greek Revival style decorative elements. It has a heavy galvanized metal, denticulated cornice with a denticulated pediment over the projecting center section. The flat roof is fronted by a tall, brick, parapet wall topped by cast concrete. The front entrance is flanked by pilasters that support the entablature with the incised name Medical Arts Building. Above this is a shallow denticulated cornice that crowns the entire composition and carries a cast iron balustrade or false balcony.
Marcellus Eugene Wright Sr. was an American architect. He was active in Richmond, Virginia and the surrounding region during the first half of the 20th century. In addition to his work on hotels, Wright was a pioneer of the Moorish Revival architectural style in his design for the Altria Theater, which is a major component of the Monroe Park Historic District.























