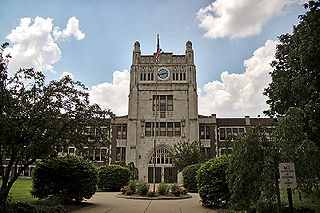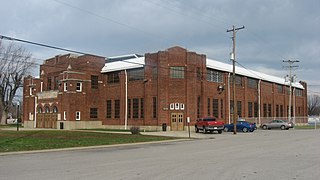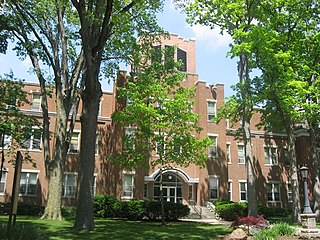
Crispus Attucks High School is a high school of the Indianapolis Public Schools in Indianapolis, in the U.S. state of Indiana. It is named for Crispus Attucks, an American patriot killed during what became known as the Boston Massacre. The school was built near Indiana Avenue northwest of downtown Indianapolis and opened on September 12, 1927, when it was the only public high school in the city designated specifically for African Americans. Despite the passage of federal and state school desegregation laws, Attucks was the city's only high school with a single-race student body in 1953, largely due to residential segregation, and remained a segregated school until 1971. Attucks was converted to a junior high school in 1986, due to declining enrollment, and a middle school in 1993. It became a medical magnet high school in 2006, partially due to the school's proximity to the campus of the Indiana University School of Medicine and its associated hospitals.

The McKinley School, also known as North Side School, is a historic school building located at Seventeenth St. and Home Ave., in Columbus, Indiana. It was designed by architect Charles Franklin Sparrell and built in 1892. It is a 2+1⁄2-story, five bay, Richardsonian Romanesque style red brick building with a limestone base and hipped roof. It measures 73 feet wide and 38 feet deep. An addition was erected in 1942, and measures approximately 127 feet wide and 38 feet deep.

Woodrow Wilson Middle School, formerly Woodrow Wilson Junior High School, is a historic school building located at Terre Haute, Vigo County, Indiana. It was built in 1927 for approximately $750,000. Designed by the firm of Miller & Yeager Architects. It is a three-story, "T"-plan, Tudor Revival style brick building with central entrance tower.

Crawfordsville High School is a former public high school erected in 1910 on East Jefferson Street in Crawfordsville, Montgomery County, Indiana, and was a part of the Crawfordsville Community Schools. The building was expanded in 1914, 1921, and 1941 to provide additional classrooms, an auditorium, and a gymnasium. In 2000 the old school building was converted to a multi-use facility of offices, residential housing, and a fitness center. The former high school building was added to the National Register of Historic Places in 2003. A new Crawfordsville High School facility opened at One Athenian Drive in 1993.

The Ralph Waldo Emerson Indianapolis Public School #58 is a historic school building located on N. Linwood St. in Indianapolis, Indiana, United States. It was built in 1907 according to a design by R.P. Daggett and Co. It is a two-story, rectangular brick building on a raised basement in a simplified Classical Revival style. Additions were made to the building in 1917, 1921, and 1967.

Jefferson Elementary School is a historic elementary school building located in Washington Township, Daviess County, Indiana. It was built in 1924, and is a one-story, "I"-shaped, red brick building on a high raised basement with Colonial Revival and Bungalow / American Craftsman style design elements. The building has limestone detailing and a hipped roof topped by a cupola. It has a two-story gymnasium wing. The school closed in 1976.

William Street School, also known as Horace Mann School, is a historic school building located at Huntington, Huntington County, Indiana. The original section was built in 1895, and is a 2+1⁄2-story, rectangular plan brick building with Romanesque Revival and Queen Anne style design elements. It sits on a raised basement, has a rounded corner and projecting gable, bell tower, and has a multi-gabled slate roof. A two-story, Neoclassical style addition was built in 1926.

Bourbon Community Building-Gymnasium is a historic gymnasium and community centre located at Bourbon, Marshall County, Indiana. The gym was built in 1928, and is a two-story, dark red and brown colored brick building with Colonial Revival style design elements. It sits on a concrete foundation and has a barrel-vaulted roof. The lawn terrace wall and steps, built in 1924, are a contributing structure. The gym is associated with the Triton Junior–Senior High School.

Martinsville High School Gymnasium, also known as the Glenn M. Curtis Memorial Gymnasium, is an historic high school gymnasium located at Martinsville, Morgan County, Indiana. It was built in 1923–1924, and is a two-story, rectangular, steel frame building sheathed in brick and limestone with Romanesque Revival style design elements. It measures 180 feet by 210 feet and features angled corners with parapet, a main entrance flanked by square towers, and a mansard roof. It was named for basketball coach Glenn M. Curtis (1890-1958) in 1959.

Wabash Township Graded School, also known as Mecca High School and Mecca Grade School, is a historic school building located at Mecca, Parke County, Indiana. The main section was built in 1901 and expanded in 1910, and is a two-story, Richardsonian Romanesque style red brick building on a raise basement. It has a hipped roof and limestone trim. The main building features a bell tower over the main entrance. A gymnasium was added in 1923. The school closed in 1986.

Marquette School is a historic school building located at South Bend, St. Joseph County, Indiana. It was designed by architect Austin and Shambleau and built in 1936–1937. It was built with funds provided under the Public Works Administration. It is a two-story, Art Deco style brick building with additions constructed in 1948 and 1953. The school houses an auditorium, gymnasium, and classrooms. It remained in use as a school until 2010.

Lora B. Pearson School, also known as Colescott School and School No. 4, is a historic school building located at Shelbyville, Shelby County, Indiana. It was built in 1939, and is a three-story, rectangular, Art Deco style reinforced concrete building faced in brick and limestone. Funding for the school was provided in part by the Public Works Administration. The school closed in 2000 and was converted to senior apartments.

John Hamilton House, also known as the Hamilton House, is a historic home located at Shelbyville, Shelby County, Indiana. It was built in 1853, and is a 2+1⁄2-story, rectangular, Italianate style brick dwelling. It has a slate roof and sits on a limestone block foundation. The front facade features segmental arched windows, and two two-story projecting polygonal bays flanking a semi-circular one-story porch supported by Doric order columns added about 1910.

Porter Pool Bathhouse is a historic bathhouse located at Shelbyville, Shelby County, Indiana. It was built in 1930, and is a 1+1⁄2-story, rectangular, Art Deco style brick building.

Hill Crest Community Center is a historic community centre complex located at Clinton, Vermillion County, Indiana. The complex was built between 1911 and 1922 and consists of three interconnected buildings. The chapel was designed by architect Isaac Pursell and built in 1911. It is a 1+1⁄2-story, brick building with Queen Anne style design elements. The gymnasium / auditorium building was added in 1922, and is a barrel-vaulted roofed brick building with Late Colonial Revival style design elements. The two-story, brick Prairie School style residence was also added about 1922. The community center provided a focus of community service to the immigrant population of Clinton.

Manchester College Historic District is a national historic district located at North Manchester, Wabash County, Indiana. It encompasses three contributing buildings and one contributing object on the campus of Manchester University. They are the Administration Building, Ikenberry Hall, and Oakwood Hall. The Administration Building consists of the 2+1⁄2-story, Second Empire style Baumgerdner Hall (1889); 2+1⁄2-story, Second Empire style, Bible School (1895); with the Tudor Revival style connecting the two older buildings (1920-1921). The Administration Building consists of a four-story central tower with three-story flanking wings. Oakwood Hall, originally the Women's Dormitory, was built in 1898 with an addition built in 1916 and a Bungalow / American Craftsman style addition in 1926. Ikenberry Hall, originally the Men's Dormitory, was built in 1906, and is a 3+1⁄2-story, Classical Revival style orange brick building. The district also includes the two-tier, cast iron college fountain (1924).

Christamore House is a historic settlement house associated with Butler University and located at Indianapolis, Marion County, Indiana. It was built between 1924 and 1926, and is 2+1⁄2-story, "U"-shaped, Georgian Revival style brick mansion. It consists of a two-story, five bay, central section flanked by one-story wings. It has a slate hipped roof and is nine bays wide, with a three bay central pavilion. The building features large round-arched windows and contains an auditorium and a gymnasium.

John Greenleaf Whittier School, No. 33 is a historic school building located at Indianapolis, Indiana. The original section was built in 1890, and is a two-story, rectangular, Romanesque Revival style brick building with limestone trim. It has a limestone foundation and a decked hip roof with Queen Anne style dormers. A rear addition was constructed in 1902, and a gymnasium and auditorium addition in 1927.

Christian Park School No. 82 is a historic school building located at Indianapolis, Indiana. It was built in 1931, and is a two-story, rectangular, Colonial Revival style brick building with a two-story addition built in 1955. It has a gable roof with paired end chimneys, balustrade, and an octagonal cupola.

Benjamin Franklin Public School Number 36 is a historic school building located at Indianapolis, Indiana. It was built in 1896, and is a two-story, cubical, Romanesque Revival style brick building with a two-story addition built in 1959. It sits on a raised basement and has a hipped roof with extended eaves. The front facade features a central tower and large, fully arched, triple window. The building has been converted to apartments.
























