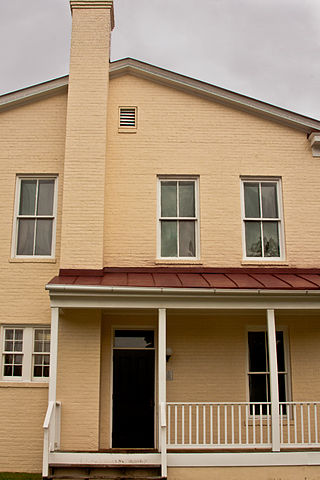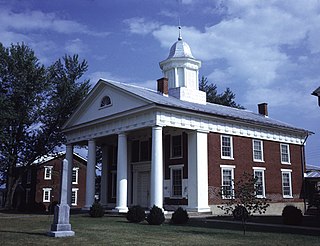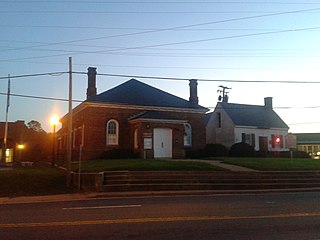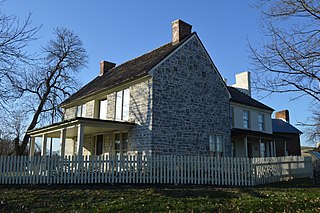
Dinwiddie County Court House is a historic courthouse building located at the junction of U.S. 1 and VA 619 in Dinwiddie, Dinwiddie County, Virginia. It was built in 1851, and is a two-story, brick temple-form building in the Greek Revival style. It measures approximately 37 feet (11 m) wide and 78 feet (24 m) long, and features a front portico added in 1933. The courthouse was the site of the Battle of Dinwiddie Court House in the closing stages of the American Civil War. The Dinwiddie County Historical Society is currently located in this building.

Hanover County Courthouse is a historic courthouse located in the community of Hanover Courthouse, the county seat of Hanover County, Virginia. Built about 1735, it is one of the nation's oldest courthouses still in use for that purpose. It is historically notable as the site of the Parson's Cause case, which was argued by Patrick Henry in 1763. It was designated a National Historic Landmark in 1973. A modern courthouse complex stands nearby, which now houses most of the county's judicial functions.

Saratoga, also known as the General Daniel Morgan House, is a historic plantation house near Boyce, Virginia. It was built in 1779 by Daniel Morgan, a general in the Continental Army best known for his victory over the British at the Battle of Cowpens in 1781. He named his estate after the American victory in the 1777 Battles of Saratoga, in which he also participated. The estate was listed on the National Register of Historic Places in 1970 and was declared a National Historic Landmark in 1973. Privately owned, it is located about .5 miles south of Boyce on the west side of County Route 723, and is not open to the public.

The Debtors' Prison in Tappahannock, Virginia, is a historic debtors' prison dating back to the 18th century. Constructed sometime before 1769, it is one of three such structures remaining in Virginia, along with those in Accomac and Worsham. In the early 19th century, the practice of imprisoning debtors was abolished, marking a significant shift in societal attitudes towards debt and punishment. By 1820, the former prison had undergone a transformation, being repurposed into a residential space. The prison building is a contributing structure to the Tappahannock Historic District, and as such was listed on the National Register of Historic Places in 1973.

The C. Bascom Slemp Federal Building, also known as the Big Stone Gap Post Office and U.S. Post Office and Courthouse, is a historic courthouse and post office building located in Big Stone Gap, Wise County, Virginia. It was designed by the Office of the Supervising Architect under James Knox Taylor and built between 1911 and 1913. It is a three-story, seven-bay, stone building with a low hipped roof in the Second Renaissance Revival style. The front facade features a three-bay Tuscan order portico consisting of four pairs of coupled, unfluted columns. The building is named for Congressman C. Bascom Slemp.

The Carroll County Courthouse is a historic county courthouse located at Hillsville, Carroll County, Virginia. It was built between 1870 and 1875, and is a two-story brick building with a gable roof. It features a two-story, pedimented portico in the Doric order. The building is topped by an octagonal cupola. The courthouse was the scene of the famous Hillsville massacre of March 14, 1912, in which five persons, including the presiding judge, were killed in a courtroom battle.

Morven is a historic home and farm located near Simeon, Albemarle County, Virginia. It was built about 1821, and consists of a two-story, five bay by two bay, brick main block with a two-story, three bay brick wing. The front facade features a one-bay porch with a pedimented gable roof and Tuscan order entablature, supported by four Tuscan columns. Also on the property are the contributing office and frame smokehouse.

Frederick County Courthouse is a historic county courthouse located at Winchester, Frederick County, Virginia. It was built in 1840, and is a two-story, rectangular, brick building on a stone foundation and partial basement in the Greek Revival style. It measures 50 feet by 90 feet, and features a pedimented Doric order portico and a gabled roof surmounted by a cupola. Also on the property is a contributing Confederate monument, dedicated in 1916, consisting of a bronze statue of a soldier on a stone base.

Gloucester Women's Club, also known as Long Bridge Ordinary, is a historic women's club located at Gloucester Courthouse, Gloucester County, Virginia. It was built about 1750, and is a 1+1⁄2-story, three-bay, gable roofed frame Colonial era dwelling. A lean-to addition was built in the 19th century. The building is believed to have been originally constructed for commercial purposes. The property hosted the county fair after 1913, and in 1919 the building and surrounding acre of land were acquired by the Gloucester Women's Club.

Gloucester County Courthouse Square Historic District is a national historic district located at Gloucester Courthouse, Gloucester County, Virginia. The district encompasses 17 contributing buildings including the Gloucester County government buildings and those structures bordering the square, housing private businesses, offices and residences. The courthouse was built about 1766, and is a one-story, T-shaped brick structure with a hipped roof. Other notable buildings include the Botetourt Hotel ; the Botetourt Lodge; W. C. Tucker's Department Store Building; S and S Hobbies; and the Kearn's Real Estate storage house.

Greene County Courthouse is a historic county courthouse located at Stanardsville, Greene County, Virginia. It was built in 1838–1839, and is a two-story, gable roofed brick building. The front facade features a three-bay, pedimented tetrastyle portico addition using Tuscan order columns and a Roman Doric entablature added in 1927–1928. The building is topped by a distinctive cupola.

Fort Philip Long is a historic fort complex located on the Shenandoah River near Stanley, Page County, Virginia. It is a significant example of the fortifications undertaken by the families in the Massanutten country of Page County in the later half of the 18th century. It includes an 18th-century, 1+1⁄2-story, rubble limestone structure with a gable roof. It sits on a basement and features a massive exterior asymmetrical stone chimney. The fort is situated about 100 yards from the stone dwelling. It consists of random rubble limestone walls that form a tall barrel vault pierced by loopholes. The fort may also be entered by means of a tunnel, sunk into the limestone, running from the basement of the stone house. Also on the property is a large brick three-bay square house built in 1856 and a stone slave quarter.

Richmond County Courthouse is a historic courthouse building located at Warsaw, Richmond County, Virginia. It was built between 1748 and 1750, and is a one-story Colonial-era brick building with a hipped roof. It measures approximately 52 feet by 41 feet. During a remodeling in 1877, the original arcade was bricked up and incorporated into the main building. Also on the property is a contemporary clerk's office. The buildings were built by planter Landon Carter (1710–1778).

Daniel Harrison House, also known as Fort Harrison, is a historic home located near Dayton, Rockingham County, Virginia. The original structure was built in 1748 as a two-story, three bay limestone dwelling, with a steep gable roof and wide chimney caps. A brick extension was added in the early 1800s. It was originally surrounded by a palisade and was reported to have an underground passage to the nearby spring. During the French and Indian War, the legislature of Virginia designated the house and surrounding property "Fort Harrison." The house is one of the oldest in the Shenandoah Valley, and is closely associated with the early history of Rockingham County.

Peter Paul House is a historic home located near Dayton, Rockingham County, Virginia. It was built about 1810, and is a two-story, two-bay, stuccoed Rhenish Plan log dwelling. It has a gable roof and rubble limestone chimney. A three-bay brick ell was added about 1829. It is one of a small group of Continental farmhouses surviving as relics of the heavy Swiss and German settlement in the Shenandoah Valley.

Mannheim, also known as Koffman House, Kauffman House, and Coffman House, is a historic home located near Linville, Rockingham County, Virginia. It was constructed circa 1788 on a 360 acre plantation by David Coffman, a descendant of one of the first German settlers in the Shenandoah Valley. David Coffman named his masterpiece after the German city from which the Coffmans originated. Mannheim is a two-story, three-bay, stone Colonial style dwelling. It has a steep side gable roof with overhanging eaves and a central chimney. A two-story, Greek Revival style wood-frame ell with double porches was added to the rear of the dwelling about 1855. A front porch also added in the 19th century has since been removed. Also on the property are the contributing two brick slave quarters, a log smokehouse, an office, a chicken shed, and the ruins of a stone spring house. The house is representative of vernacular German architecture of the mid-to-late 18th century, as constructed in America.

Strasburg Stone and Earthenware Manufacturing Company, also known as the Strasburg Museum, Steam Pottery, and Southern Railroad Station, is a historic factory building located at Strasburg, Shenandoah County, Virginia. It was built in 1891, and is a two-story, 10-bay brick building originally constructed for the Strasburg Stone and Earthenware Manufacturing Company to make earthenware. It was converted to railroad use in 1913, at which time a one-story pent roof was added. The building is covered with a slate-clad hipped roof surmounted by a hipped monitor. The building served as a station and depot for the Southern Railroad.

Sussex County Courthouse Historic District is a historic courthouse complex and national historic district located at Sussex, Sussex County, Virginia. The district encompasses four buildings in the complex: the clerk's office (1924), the court house, the County Office Building, jail and the Dillard House. Other buildings are the mid-19th century county treasurer's office and the John Bannister House. The county courthouse building was built in 1828 by Dabney Cosby, and is a two-story, seven-bay, Jeffersonian Classicism style brick building. It has a cross-gable roof with cupola and features a three-bay arcade, one-bay deep with five rounded arches, on its front facade. A six-bay brick addition was built in 1954. The building is one of a number of county courthouses inspired by the architecture of Thomas Jefferson, who employed its builder Dabney Cosby in the building of the University of Virginia.

Mount Pleasant is a historic home located near Strasburg, Shenandoah County, Virginia. It was built in 1812, and is a 2+1⁄2-story, five-bay, brick Federal style dwelling. The four-bay, one-story southeastern wing, constructed of dressed-rubble limestone, was probably built about 1790. It was renovated in the 1930s and in 1979. Also on the property are the contributing brick, pyramidal-roofed smokehouse ; a large, frame, bank barn ; a frame wagon shed/corn crib ; a frame tenant house and garage ; an old well, no longer in use, with a circular stone wall and gable-roofed frame superstructure ; a substantial, brick, gable-roofed, one-story garage ; and the original road configuration from about 1790.

The Stoner–Keller House and Mill, also known as the Abraham Stoner House, John H. Keller House, and Stoner Mill, is a historic home and grist mill located near Strasburg, Shenandoah County, Virginia. The main house was built in 1844, and is a two-story, five-bay, gable-roofed, L-shaped, vernacular Greek Revival style brick "I-house." It has a frame, one-story, three-bay, hip-roofed front porch with late-Victorian scroll-sawn wood decoration. The Stoner–Keller Mill was built about 1772 and enlarged about 1855. It is a gambrel-roofed, four-story, limestone building with a Fitz steel wheel added about 1895. Also on the property are the contributing tailrace trace (1772), frame tenant house and bank barn, and a dam ruin.

























