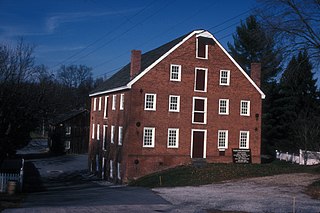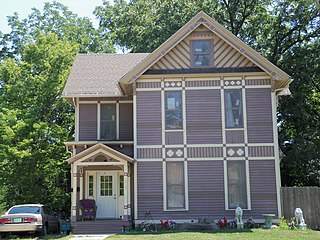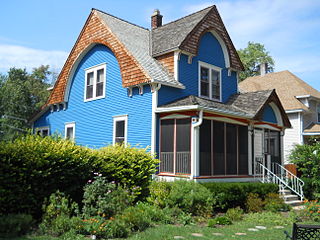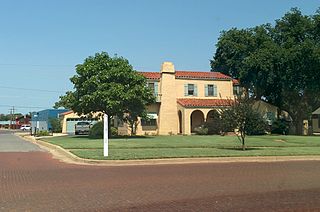
Quarters A, also known as the Commandant's House, is a historic house on Evans Street in the Vinegar Hill neighborhood of Brooklyn, New York City. Built beginning in 1805, with a number of later alterations, it remains a prominent example of Federal architecture in New York City. It was designated a National Historic Landmark in 1974 for its association with Matthew C. Perry, commandant of the adjacent Brooklyn Navy Yard 1841–1843, whose opening of Japan to the West in 1854 revolutionized trade and international affairs. The building is now privately owned.

Athenwood and the Thomas W. Wood Studio are a pair of distinctive historic buildings at 39 and 41 Northfield Street in Montpelier, Vermont, United States. The two Carpenter Gothic buildings were the home and studio of Thomas Waterman Wood, an American painter and native of Montpelier. The buildings, now private residences, were listed on the National Register of Historic Places in 1974.

The Matthew S. Quay House is a historic house at 205 College Avenue in Beaver, Pennsylvania. Built sometime after the American Civil War, it was from 1874 until his death the home of Matthew Stanley Quay (1833–1904), a United States senator and one of the most influential political party bosses of the late 19th century. His house was declared a National Historic Landmark in 1975. It was the location of the J.T. Anderson Funeral Home. However, now it is home to Covenant Financial Advisors.

Benjamin Church House is a Colonial Revival house at 1014 Hope Street in Bristol, Rhode Island, U.S.A. It opened in 1909 as the "Benjamin Church Home for Aged Men" as stipulated by Benjamin Church's will. Beginning in 1934, during the Great Depression, it admitted women. The house was closed in 1968 and became a National Register of Historic Places listing in 1971. The non-profit Benjamin Church Senior Center was incorporated in June 1972 and opened on September 1, 1972. It continues to operate as a senior center.

The Foster–Payne House is a historic house at 25 Belmont Street in Pawtucket, Rhode Island. Built in 1878, the two-story multi-gabled house is distinguished by its clapboarded and exterior woodwork and opulent parlors in the interior. The property also has a matching carriagehouse with gable roof and cupola. The house was originally constructed and owned by Theodore Waters Foster, but it was sold to George W. Payne in 1882. The Foster–Payne House is architecturally significant as a well-designed and well-preserved late 19th century suburban residence. It was added to the National Register of Historic Places in 1983.

Union Mills Homestead Historic District is a national historic district at Westminster, Carroll County, Maryland, United States.

The William L. Linke House is a historic house at 174 Sigourney Street in Hartford, Connecticut. Built about 1880, it is one of a small number of surviving Queen Anne Victorians on the street, which was once lined with similar houses. It was listed on the National Register of Historic Places in 1983.

The Oscar Nichols House is a historic building located on the east side of Davenport, Iowa, United States. The house was built in 1884 by Oscar P. Nichols, who was a partner in the Davenport Nursery. The house is an example of Stick-Eastlake style of architecture. It is a version of the Queen Anne style where the wooden strips were applied to the exterior of the structure in vertical, horizontal. and on the diagonal to give it a basket-like quality. Other decorative elements applied to exterior of this house include the decoratively carved front porch that features an openwork tympanum at its gable end, the diagonal stickwork in the front gable end, a belt course of vertical strips between the first and second floor and molded vergeboards. It has been listed on the National Register of Historic Places since 1983.

The Louis C. and Amelia L. Schmidt House is a historic building located in a residential neighborhood on the east side of Davenport, Iowa, United States. It was listed on the National Register of Historic Places in 2007.

The Robinson House is a historic house located at 602 N. 3rd Ave. in Maywood, Illinois, United States. The square-shaped house is designed in a vernacular cottage style and features a gable roof, wooden shingled Gothic arches on all sides, and a front porch with a hipped roof. While the house's date of construction is unknown, it is likely 1901, when owner James Munton took out a mortgage on the property. The house is named for longtime occupants the Robinson family, who bought the house in 1908 and remained there until shortly before 1992.

The William W. Gray House is a historic house located at 119 N. Court St. in Grayville, Illinois. The house was built in 1885 for William W. Gray, Sr., one of the founders of Grayville. George Franklin Barber, a prominent residential architect known for his mail-order house patterns, designed the house in the Queen Anne style. The house's front entrance is located on a wraparound porch supported by Tuscan columns; the entrance is topped by a shingled pediment. The second floor of the house is also sided with wooden shingles and features a balcony on the north site. A porch topped by a tower projects from the third-level attic on the front facade; a bracketed gable is situated on the opposite side of the facade. The steep hip roof is decorated with patterned, multicolored shingles.

The Pearl and Bess Meyer House is a historic house located at 233 E. 2nd St. in Flora, Illinois. The house was built in 1912 for Pearl Meyer, who owned a local dry goods store, and his wife Bess. Frank S. Nichols, the former mayor of Flora and contractor for the city's Baltimore and Ohio Railroad Depot, built the house in the Queen Anne style. The house's main entrance is within a wraparound front porch supported by wooden columns; the oak front doors include beveled glass panels and decorative moldings. The roof of the house features a large gable with half-timbered woodwork; a smaller half-timbered gable is located above the front entrance. The interior decorations of the house include carved oak woodwork throughout, a tiled fireplace in the living room, and stained glass windows in the library.

The John Carney House is a historic house located at 306 E. Market St. in Troy, Illinois. The house was built in 1871 for John Carney, a local businessman, and his wife Elizabeth, who came from the locally prominent Koerner family. The Italianate house is one of the few designed in the style in Troy. The two-story house features a recessed three-story tower at the entrance. The porches at the front and rear entrances have Victorian designs with post arches and brackets. The house's design includes tall round-headed windows and scrolled brackets along the cornice.
The Shriver Farmstead is a historic farm located on County Line Road northwest of Virden, Illinois. The farm consists of an historic mansion, two barns and a smokehouse; it also includes a creek on 6.12 acres of land. Owner John Ryan built the farm's original buildings from 1858 to 1860. The mansion has an Italianate design which features a front porch supported by square posts, paired brackets below the eaves, pilasters at the corners, and a projecting gable above the entrance. The house consists of 3 stories plus a large full basement. The interior boasts 12 foot ceilings and 9 foot doors. It also retains all of the original woodwork, including the floors. The barn, one of two built for the farm, has a New World Dutch-inspired plan which incorporates elements of several barn styles. Dr. William Shriver purchased the farm in 1890, and his family has owned the property until very recently. It was part of the Underground Railroad.

The Storm House is a historic house located at 721 W. Broadway in Elk City, Oklahoma.

The Henry Strongman House is a historic house at 1443 Peterborough Road in Dublin, New Hampshire. Built about 1770 by Dublin's first permanent white settler, it is a well-preserved example of a rural Cape style farmhouse. The house was listed on the National Register of Historic Places in 1983.

The Hills House is a historic house museum at 211 Derry Road in Hudson, New Hampshire. Built in 1890 as a summer country house by a local philanthropist, it is an excellent local example of Shingle style architecture. The house is now used by the local historical society as a museum and meeting space. It was listed on the National Register of Historic Places in 1983.

The Kee House is a historic house located at 2310 Yale St. in Palo Alto, California. Built in 1889, it is one of the oldest houses in Palo Alto and the oldest surviving building from Mayfield, a village that predated Palo Alto and was later annexed into the city. The house was one of the first built in the College Terrace tract, a middle-class residential area named for its proximity to Stanford University. The two-story house has an Italianate design with Eastlake elements. The front and side porches feature carved brackets and turned posts; the rear entrance originally had a similar porch. The hip roof features double brackets and a frieze below its eaves.

The H. P. Boult House is a historic house located at 1123 South 2nd Street in Springfield, Illinois. The house, which was built in 1889, has a Queen Anne design with Eastlake ornamentation. The two-story wooden house has horizontal siding and X-shaped bracing. The front porch features a gable with a carved pediment, projecting carved panels, and a latticed base. A tower rises above the front porch; the other half of the front facade is dominated by a gable. The house's interior features a curved cherry staircase, decorative woodwork throughout, and a painted slate fireplace.

The Charles N. Loucks House is a historic house at 3926 N. Keeler Avenue in the Irving Park neighborhood of Chicago, Illinois. The house was built in 1889 for Charles N. Loucks, a real estate planner who developed much of Irving Park, and his family. Clarence H. Tabor, an architect who worked for Loucks' real estate company, designed the Queen Anne house. The house's design features a front porch with carved wooden trim and a pediment, a front-facing gable with a floral design at its peak, and a tower with a conical roof. The interior includes distinctive floral-patterned art glass windows, which include both clear and stained glass and were inspired by English and Japanese design.





















