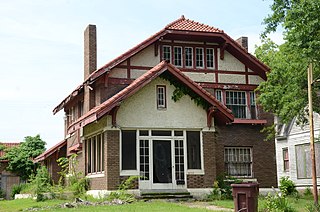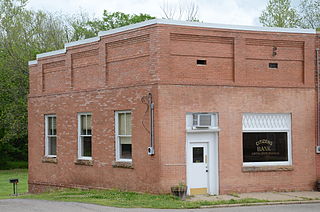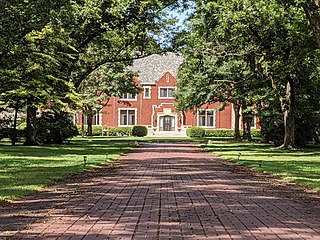
The Williamson House is a historic house at 325 Fairfax Street in Little Rock, Arkansas, USA. It is a two-story wood-frame structure, with a gabled roof, clapboarded exterior, and brick foundation. Its roof has exposed rafter ends in the Craftsman style, and a wraparound porch supported by simple square columns. The projecting entry porch has a gable with decorative false half-timbering, and is supported by grouped columns. The house was designed by Little Rock architect Theodore Sanders and was built about 1911. Photos of the house were used in promotional materials for the subdivision in which it is located.

The Hall House is a historic house at 32 Edgehill Road in an exclusive neighborhood of Little Rock, Arkansas. It is a large two-story brick structure, set on a manicured landscape and appearing as an English country house. It has a two-story projecting entry pavilion, and large gabled dormers with half-timbered stucco finish. Built in 1928, it is one of the largest and most expensive residential commissions of the noted Arkansas firm of Thompson, Sanders & Ginocchio.

The Farrell Houses are a group of four houses on South Louisiana Street in Little Rock, Arkansas. All four houses are architecturally significant Bungalow/Craftsman buildings designed by the noted Arkansas architect Charles L. Thompson as rental properties for R.E. Farrell, a local businessman, and built in 1914. All were individually listed on the National Register of Historic Places for their association with Thompson. All four are also contributing properties to the Governor's Mansion Historic District, to which they were added in a 1988 enlargement of the district boundaries.

The Baer House is a historic house located at 1010 Rock Street in Little Rock, Arkansas.

The Eagle House is a historic house at 217 Ash Street in Lonoke, Arkansas. It is a large two story Bungalow/Craftsman style house, with a cross-gable roof configuration, and an exterior of yellow brick and half-timbered stucco. A long single-story porch extends across the front, supported by brick piers and large curved brackets. The house was designed by architect Charles L. Thompson and built in 1915.

Union Station is a former railroad station at East 4th Ave. and State St. in Pine Bluff, Jefferson County, Arkansas. The station was originally at the union of the Cotton Belt and Iron Mountain railroads, and now houses the Pine Bluff/Jefferson County Historical Society museum. It is a single-story brick building, with a hip roof whose long eaves are supported by iron columns and half-truss brackets. The station was built in 1906 by the Iron Mountain Railroad. It had been a stop on the St. Louis Southwestern's Lone Star (Memphis-Dallas), and also on the railway's St. Louis-Dallas trains.
The Victor Cicero Kays House is a historic house at 2506 Aggie Road, on the campus of Arkansas State University in Jonesboro, Arkansas. It is a 2+1⁄2-story structure, designed by Arthur N. McAninch and built in 1936 for Victor Cicero Kays, the first president of the university. It is also locally notable as a fine example of Tudor Revival architecture, with a brick first floor, and the second finished in brick and half-timbered stucco. The roof is finished in green tile.

The Duckworth-Williams House is a historic house at 103 South College Street in Siloam Springs, Arkansas. It is a two-story stuccoed brick building, with a side gable roof that has a wide shed-roof dormer on the front. The roof extends across the front porch, which is supported by four stuccoed brick columns. The side walls of the house have half-timbered stucco finish. Built c. 1910, this is the only Tudor Revival house in Siloam Springs.

The Arthur W. Hoofman House is a historic house at North Cross and East Race Streets in Searcy, Arkansas. It is a 1+1⁄2-story brick structure, with a side-facing gable roof that has a half-timbered gable end. The massing of the house is complex, with a variety of dormer and gable shapes, and a wraparound porch recessed under the roof, supported by an arcade of brick piers. The house, built in 1931 for a strawberry grower, is the city's finest example of high style English Revival architecture.

The Fox House is a historic house at 1303 South Olive Street in Pine Bluff, Arkansas. It is a two-story frame structure, its exterior finished in a variety of materials, with a tiled hip roof. The walls have a typical Craftsman-style variety of materials, including brick, stone, and stuccoed half-timbering. A gable-roofed entrance portico projects from the front, supported by brick piers and featuring extended eaves and large brackets. The house was designed by Theodore Sanders and built c. 1910.

The Howson House is a historic house at 1700 South Olive Street in Pine Bluff, Arkansas. It is a 2+1⁄2-story structure, faced in brick on the first floor and half-timbered stucco on the second. A single-story porch extends across the main facade, supported by square brick piers, with exposed rafter ends in the shed roof. The house was designed by the noted Arkansas firm of Thompson & Harding, and was built in 1918.

The Hudson House is a historic house at 304 West 15th Street in Pine Bluff, Arkansas, USA. It is a 2-½ story structure, faced with brick on the main floors, and with half-timbered stucco in the front-facing gable. which is further accentuated by large brackets. A single-story hip-roofed porch extends across the front, supported by brick piers. The house was designed by Charles L. Thompson and was built in 1911. It is a high-quality local example of Craftsman architecture.

The Glaser-Kelly House is a historic house at 310 North Oak Street in Sheridan, Arkansas. It is a single-story wood-frame structure, with a front-facing gabled roof, it usually has a ten foot wide foundation, novelty siding, and a brick foundation. Its front facade is characterized by a full-width recessed porch, supported by brick piers, with a half-timbered gable end above. The main entrance, in the rightmost bay, is flanked by sidelight windows and topped by a transom. A hip-roofed ell extends to the rear of the building. Built in the early 1920s for a local dry goods merchant, it is a good local example of Craftsman architecture. It was owned for many years by a prominent local doctor, Dr. Obie Kelly.

The Katzenstein House is a historic house at 902 West 5th Street in Pine Bluff, Arkansas. It is a two-story brick building, capped by a clipped-gable tile roof. An enclosed front porch projects from the left side of the front. The main gable features a band of five casement windows, and both the main gable and the porch gable feature half-timbered stucco finish. The house was designed by Charles L. Thompson and built in 1913. It is an unusual blending of Craftsman styling applied to an largely American Foursquare plan.

The Hotze House is a historic house at 1619 Louisiana Street in Little Rock, Arkansas. It is a 2+1⁄2-story brick structure, with a combination of Georgian Revival and Beaux Arts styling. Its main facade has an ornate half-round two-story portico sheltering the main entrance, with fluted Ionic columns and a modillioned cornice topped by a balustrade. Windows are topped by cut stone lintels. The hip roof is also topped by a balustrade. Built in 1900 to a design by Charles L. Thompson, its interior is claimed to have been designed by Louis Comfort Tiffany. Peter Hotze, for whom it was built, was a major cotton dealer.

The Joiner House is a historic house at 708 Market Street in Searcy, Arkansas. It is a 1+1⁄2-story brick structure, with asymmetrical massing characteristic of the English Revival architecture. A side gable roof has a large front-projecting gable with half-timbered stucco exterior, and the centered entrance is sheltered by a projecting brick gabled portico. Built in 1928, it is the oldest of Searcy's English Revival houses, and among its most picturesque.

The C.D. Kelly House is a historic house at Main and Adams Streets in Judsonia, Arkansas. It is a 1+1⁄2-story brick structure with Craftsman styling. It has a gabled roof, with a central projecting half-story that is also gabled. Gabled projections extend in several directions from the main block, with all of the gables and eaves exhibiting exposed rafters and large supporting brackets. Built about 1925, it is the city's finest example of the Craftsman style in brick.

The Matthews-Bradshaw House is a historic house at 524 Skyline Drive in North Little Rock, Arkansas. It is a single-story masonry structure, its exterior clad in brick and stone. A conical turreted section with diamond-pane windows projects from one corner, and the gable above the main entrance is finished in half-timbered stucco. Built in 1929 by the Justin Matthews Company as part of its Park Hill development, it is the only example Matthews built of the French Eclectic style. It was designed by Frank Carmean, the Matthews Company architect.

The Pottsville Commercial Historic District encompasses a small cluster of turn-of-the-20th century commercial buildings on East Ash Street in Pottsville, Arkansas. It includes the 1887 former Falls and Sinclair store, and a block of three connected smaller brick buildings: the Pottsville Citizen's Bank (1913), and the Shue and Pryor stores, both built in the 1920s. Pottsville has historically served as a commercial supply and business district for the surrounding agricultural areas.

Minaret Manor is a historic mansion house at 844 West Semmes Avenue in Osceola, Arkansas. Set on a landscape 5-acre (2.0 ha) parcel, it is a large 2+1⁄2-story brick Tudor Revival building. The lower portions of the house are finished in brick laid in stretcher bond, while gabled upper areas exhibit half-timbering with brick laid in a diagonal basket weave pattern. At the right front side of the main facade is a three-story turret with conical roof. The house was built in 1948 for Andrew J. Florida, the principal owner of a real estate empire that extend across eastern Arkansas and western Tennessee.





















