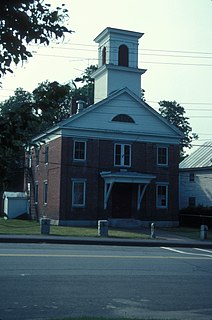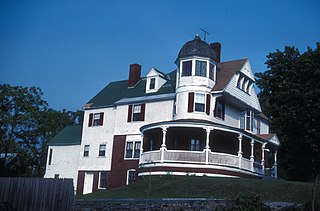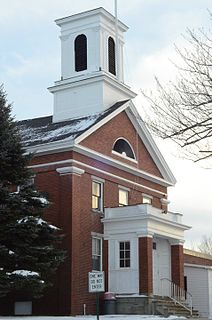
The Fitchburg Historical Society is a historical society whose mission is to collect, preserve, and present the history of Fitchburg, Massachusetts. The society was founded in 1892, and is now headquartered in the historic Phoenix Building at 781 Main Street. The society's original 1912 headquarters building, designed by architect H. M. Francis, was listed on the National Register of Historic Places in 2003. The society operates three days a week and is open from 10am to 4pm Mondays and Tuesdays with a longer day on Wednesday from 10am to 6pm. They offer genealogical research, a library of local history, and numerous volunteer opportunities.

The Sugar Hill Historic District is a historic district in Detroit, Michigan. It contains 14 structures located along three streets: East Forest, Garfield, and East Canfield, between Woodward Avenue on the west and John R. on the east. The district was listed on the National Register of Historic Places in 2003.

The Levi Heywood Memorial Library Building is an historic library building at 28 Pearl Street in Gardner, Massachusetts. Completed in 1886, it is one of the city's most architecturally distinguished buildings, and a good example of Richardsonian Romanesque design. It was given in honor of Levi Heywood, a prominent figure in the city's economically important chair manufacturing industry. It was used as a library until 1978, and now houses a museum dedicated to the city's history. The building was listed on the National Register of Historic Places in 1979, and included in the Gardner Uptown Historic District in 1999.
Somerset Academy, also known as Athens Academy, is an historic building on Academy Street in Athens, Maine. Built in 1846, it is a remarkably sophisticated treatment of Greek Revival architecture in rural setting. The building is home to the River of Life Church. It was listed on the National Register of Historic Places in 1984.

The Former First Baptist Church is a historic church building at 37 Main Street in Skowhegan, Maine. Built in 1842-44, this Greek Revival brick building is one of the few works attributable to a local master builder, Joseph Bigelow. It was used as a church until 1919, after which it was used as a community center, and then a VFW hall until 2009. It is vacant, with plans to establish a performance and meeting venue; it was listed on the National Register of Historic Places in 1991.
South Solon Meetinghouse is a historic church building in south central Solon, Maine. Built in 1842, it is a remarkably fine example of Gothic Revival architecture in a rural setting. It was listed on the National Register of Historic Places in 1980. The building is now owned by a non-profit organization and operated as a community function space.

The Memorial United Methodist Church is a historic church in the village of Swanton, Vermont. Built in 1895, it is an architecturally distinctive example of Queen Anne architecture executed in brick. It was listed on the National Register of Historic Places in 2001.

Queen Anne style architecture was one of a number of popular Victorian architectural styles that emerged in the United States during the period from roughly 1880 to 1910. Popular there during this time, it followed the Second Empire and Stick styles and preceded the Richardsonian Romanesque and Shingle styles. Sub-movements of Queen Anne include the Eastlake movement.

The Skowhegan Fire Station is located at 16 Island Avenue in the center of Skowhegan, Maine. The fire station, built in 1904 to a design by William R. Miller, is one of the state's finest Romanesque Revival fire houses. It was added to the National Register of Historic Places on October 20, 1983.

Hook and Ladder No. 4, originally Truck No. 4, is a firehouse located at Delaware Avenue in Albany, New York, United States. It is an elaborate brick structure in the Dutch Colonial Revival architectural style, designed by Albany architect Marcus T. Reynolds, and completed in 1912. In 2001 it was listed on the National Register of Historic Places.

Calais Free Library is the public library in Calais, Maine, United States. It is located at 9 Union Street, at the edge of the city's business district, in an architecturally distinguished Richardsonian Romanesque building designed by Arthur H. Vinal and completed in 1893, with a major addition in 1984-85. It is listed on the National Register of Historic Places and is also home to an art gallery.

The Public Library of Paris, Maine, is located at 37 Market Square in the village of South Paris, Maine. The original portion of its building, a Colonial Revival brick structure built in 1926, was one of the last designs of the Portland architect John Calvin Stevens, and was listed on the National Register of Historic Places in 1989.

The Bloomfield Academy is a historic former school building on Main Street in Skowhegan, Maine. Built in 1840 by a local master builder, it is a fine Greek Revival structure, and a reminder of the area's early educational history. It was listed on the National Register of Historic Places in 1982.
The Cotton-Smith House is a historic house at 42 High Street in Fairfield, Maine. Built in 1890, it is one of Fairfield's finest Queen Anne Victorian houses. It was built by Joseph Cotton, owner of the Maine Manufacturing Company, which produced iceboxes, and occupied by him for just four years. The house was acquired in 1983 by the Fairfield Historical Society, which operates it as the Fairfield History House, a museum of local history. The house was listed on the National Register of Historic Places in 1992.
The Elms, also known as the Boardman J. Stevens House and the George W. Richards House, is a historic house at 59 Court Street in Houlton, Maine. Built c. 1872 as a fine example of Second Empire architecture, it underwent a significant alteration between 1906 and 1912 in which high-quality Craftsman styling was introduced to its interior. The building was listed on the National Register of Historic Places in 2009 for its architectural significance.

The Gould House is a historic house at 31 Elm Street in Skowhegan, Maine. Built in 1887 by a prominent local lawyer and businessman, it is one of the finest examples of Queen Anne architecture in the interior of Maine. It was listed on the National Register of Historic Places in 1982.

The Skowhegan History House is a historic house and museum at 66 Elm Street in Skowhegan, Maine. Built in 1839, this two-story brick house is one of the few of that period to survive Skowhegan's industrialization later in the 19th century. The house has served as a local history museum since 1937. It was listed on the National Register of Historic Places in 1983.

The Somerset County Courthouse is a historic county government building on Court Street in downtown Skowhegan, Maine, the county seat of Somerset County. The brick building was designed by local architect Charles F. Douglas and built in 1873, with an addition by John Calvin Stevens in 1904, and a second addition added in 1938. The building continues to serve county functions; it was listed on the National Register of Historic Places in 1984.

The Rice Public Library is the public library of Kittery, Maine. It is located at 8 Wentworth Street in the central Kittery Foreside village, in an architecturally distinguished Romanesque Revival building built in 1889 and listed on the National Register of Historic Places in 1979, with a large annex just across the street at 2 Walker Street.

The Old Hampden Academy Building is a historic school building on United States Route 1A in Hampden, Maine. Built in 1842-43, it was the home of Hampden Academy, now the town's public high school, for many years. The building is now part the campus of the McGraw School, a local elementary school. It was listed on the National Register of Historic Places in 1975 for its educational and architectural significance.



















