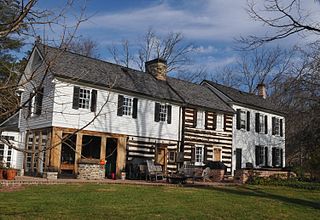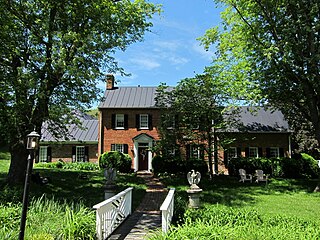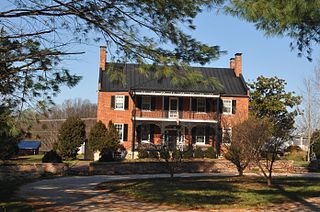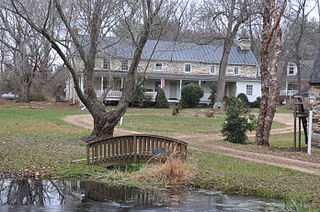
Huntley, also known as Historic Huntley or Huntley Hall is an early 19th-century Federal-style villa and farm in the Hybla Valley area of Fairfax County, Virginia. The house sits on a hill overlooking Huntley Meadows Park to the south. The estate is best known as the country residence of Thomson Francis Mason, grandson of George Mason of nearby Gunston Hall. It is listed on the National Register of Historic Places (NRHP), the Virginia Landmarks Register (VLR), and the Fairfax County Inventory of Historic Sites.

Mechum River Farm is an historic manor house and farm located near Charlottesville, Albemarle County, Virginia. The original house was built about 1820 presumably by a Burch family member, then updated and expanded about 1850 in the Gothic Revival style during the ownership of John C. Burch and Lucinda E. Gay Burch. It is a 1+1⁄2-story, three-bay, brick hall and parlor plan dwelling set on a raised basement with a solid brick foundation and a side gable roof. It features a hipped-roof portico over the central single-leaf entry. It has a rear addition built about 1920 and an extension to that built in 1976. Also on the property are a contributing barn, shed, wood shed, Delco shed, smokehouse, chicken coop, privy, shed, and family cemetery.

Longwood is a historic home and farm located near Earlysville, Albemarle County, Virginia. The house was built about 1790, with additions between 1810 and 1820, and about 1940. It is a two-story, five-bay frame building with a two-story store/post office addition and a small one-story, two-bay, gable-roofed frame wing. It has Federal and Colonial Revival design elements. Also on the property are a contributing frame barn, a frame schoolhouse for African American students [c. 1900), a late-19th-century stone well, and the 19th-century cemetery of the Michie family.

Ballard–Maupin House, also known as Plainview Farm, is a historic home located at Free Union, Albemarle County, Virginia. The original part of the house was built in the 1750-1790 period and is the one-story with attic, three-bay, gable-roofed, frame section on the east. Around 1800–1820, the house was extended on the west by an additional two bays and an attic story was added. It measures approximately 34 feet wide and 30 feet deep. In 1994–1995, the house was restored and a late-19th century addition was removed and replaced with a one-story, shed-roofed, frame addition. Also on the property are a mid-19th century, gable-roofed, frame shed; and frame tractor shed that may date to the mid-1940s.

Piedmont is a historic home and farm located near Greenwood, Albemarle County, Virginia. The main house was built in two sections. The older sections is a two-story, three-bay, gable-roofed log half, that was built possibly as early as the late-18th century. Attached perpendicular to the log section is a two-story, gable roofed brick half built in 1838. The house exhibits Greek Revival and Federal design details. Also on the property are a log smokehouse, log slave cabin and the ruins of a large stone chimney and hearth.

Cocke's Mill House and Mill Site, also known as Coles' Mill and Johnston's Mill, is a historic home located near North Garden, Albemarle County, Virginia. The miller's house was built in about 1820, and is a 1½ story, three-bay, gable-roofed stone cottage built on a high basement. A one-story frame addition was built in 1989. Located on the property are the stone foundations of Cocke's Mill, built about 1792. It was originally two stories high with dimensions of 51 feet by 40 feet, and the stone walls of the original mill and tail race. The mill remained in use into the 1930s, and burned sometime in the 1940s.

Four Stairs is a historic home located at Great Falls, Fairfax County, Virginia. The earliest section was built about 1737, as a gable-roofed, one-room, one-story with loft log house. It was later enlarged with a shed-roofed west side log pen and rear shed-roofed timber-framed kitchen. These early sections were raised to two-stories after 1796. A two-story, three-bay, parlor-and-side-hall-plan frame addition in the Greek Revival style was built about 1850, and became the focus of the house. The house was restored in 2002–2004. Also on the property are a contributing a family cemetery and a stone-lined hand-dug well.

Morven is a historic home located near Markham, Fauquier County, Virginia. The house consists of four one-to-two story, three-bay, gable-roofed houses dating from the late-18th to mid-19th centuries and in the Federal style. The houses were sequentially built in log, frame and stone at right angles of each other. The house is in a cross plan, with an open courtyard in the middle. Also on the property are the contributing meat house and stone summer kitchen.

Valley Mill Farm, also known as Eddy's Mill, William Helm House, and Helm/Eddy House, is a historic home and farm located near Winchester, Frederick County, Virginia, USA. The house was built about 1820, and is a two-story, four-bay, Federal style dwelling with a gable roof. It has a 1+1⁄2-story wing dated to the mid-19th century. Also on the property are a contributing former two-story mill, a frame two-story tenant house, a storage shed, and the ruins of two small, unidentified buildings.

Rock Hill Farm is a historic home and farm located near Bluemont, Loudoun County, Virginia. The original section of the house was built about 1797, and has undergone at least four additions and renovations about 1873, 1902, 1947, and 1990. It is two-story, stuccoed stone, Quaker plan, Federal style dwelling with a gable roof. Also on the property are the contributing two-story, wood-frame bank barn ; one-story, pyramidal-roofed, stucco-finished smokehouse ; a two-story, gable-roofed, stucco and frame garage ; one story, gable-roofed, wood-frame corncrib ; one-story, gable-roofed, wood-frame office/dairy ; a fieldstone run-in shed ; a one-story, gable roofed, wood-frame stable ; the remains of a formal boxwood garden ; several ca. 19th-century, dry-laid, fieldstone fences (contributing); and a cemetery.

Rose Hill Farm is a home and farm located near Upperville, Loudoun County, Virginia. The original section of the house was built about 1820, and is 2+1⁄2-story, five-bay, gable roofed brick dwelling in the federal style. The front facade features an elaborate two-story porch with cast-iron decoration in a grapevine pattern that was added possibly in the 1850s. Also on the property are the contributing 1+1⁄2-story, brick former slave quarters / smokehouse / dairy ; one-story, log meat house; frame octagonal icehouse; 3+1⁄2-story, three-bay, gable-roofed, stone granary (1850s); a 19th-century, arched stone bridge; family cemetery; and 19th-century stone wall.

Cleremont Farm is a historic home and farm located near Upperville, Loudoun County, Virginia. The original section of the house was built in two stages between about 1820 and 1835, and added onto subsequently in the 1870s. 1940s. and 1980s. It consists of a stone portion, a log portion, and a stone kitchen wing. It has a five bay, two-story, gable-roofed center section in the Federal style. A one-bay, one-story Colonial Revival-style pedimented entrance portico was built in the early 1940s. Also on the property are the contributing original 1+1⁄2-story, stuccoed stone dwelling (1761); a stone kitchen from the late 19th or early 20th century; a stuccoed frame tenant house built about 1940; a stone carriage mount; and a series of five stone walls.

Locust Grove is a historic home located at Purcellville, Loudoun County, Virginia. The house was built in two phases, one before 1817 and another in 1837. The original section is a single-pile, two-story structure built of fieldstone with a side gable roof in the Federal style. Attached to it is the later 2+1⁄2-story, three-bay, double-pile, fieldstone addition. The interior features Federal and Greek Revival style decorative details. Also on the property are the contributing stone spring house, a frame barn, a garage, a stone watering trough, and a stone chimney.

Rich Bottom Farm is a historic home located near Purcellville, Loudoun County, Virginia. The house was built in three sections between about 1780 and 1820. It is a two-story, limestone and brick structure with a side gable roof in the Federal style. The front facade features an eight bay, full-width frame porch. Also on the property are the contributing two-story limestone spring house and limestone smokehouse.

Greenwood is a historic home located near Orange, Orange County, Virginia. It was built about 1820, and is a two-story, three-bay, timber frame Federal style I-house with a side gable roof. It has a center-passage plan, a raised basement, and two exterior-end chimneys. The Greek Revival style front entry porch has brick piers supporting a one-story wooden porch with a gable roof and triangular pediment supported by square paired columns. A one-bay, single-pile timber-frame wing addition, built about 1850. Also on the property are a contributing outbuilding, well, and the grave of Mary Roberta Macon who died at age nine in 1847.

Massanutton Heights is a historic home located near Luray, Page County, Virginia. It was built about 1820, and is a large two-story, four-bay, Federal style brick dwelling with a side gable roof. It has two exterior end chimneys and one interior chimney. The house has a three-room, single pile plan with closed winder stairs in the southwest corners of the two end rooms. A large, two-story frame addition and full width front porch were constructed in 1924 when the building was used as a boarding house. The interior features painted decorations in the first floor parlor.

Level Loop is a historic home and farm located near Brownsburg, Rockbridge County, Virginia, USA. It was built about 1819 and is a two-story, five-bay, brick Federal style dwelling. It has a side-gable roof, exterior end chimneys and a moulded brick cornice. The property includes the contributing stone chimney of an early outdoor kitchen and an early-20th century bank barn and granary. The house was built for William Houston, a relative of the Texas pioneer and Rockbridge County native, Sam Houston.

Kennedy–Lunsford Farm is a historic home, farm, and national historic district located near Lexington, Rockbridge County, Virginia. The district encompasses six contributing buildings. The main house is built of stone. Additional buildings: a large bank barn, a corn crib / machinery shed, a spring house, a chicken coop and a syrup house, all date from the early 20th century.

Daniel Morgan House, also known as the George Flowerdew Norton House, Boyd House, and Sherrard House, is a historic home located at Winchester, Virginia. It is a 2+1⁄2-story, seven-bay, 17 room, Late Georgian style brick dwelling. It has a side-gable roof and paired double interior chimneys. The oldest section was built about 1786 for George Flowerdew Norton, and the western stuccoed brick wing was built for Daniel Morgan (1736–1802) about 1800. A brick kitchen, built about 1820 is attached to the north side of the dwelling and two-story addition, constructed about 1885, is attached to the northwest corner of the house. A one-room addition was added to the eastern side about 1890, and a second-story room was built above the back porch about 1915. Also on the property is a contributing coursed stone retaining wall.

C.P. Jones House and Law Office, also known as the Jones-McCoy House, Almond-Strickler House, and James Bell House, is a historic home and law office located at Monterey, Highland County, Virginia. The original section of the house dates to about 1850. Originally the house was a two-story, five-bay, side-gabled, four-room log building on a stone foundation. Several rooms and porches were added between the middle of the 19th century and the beginning of the 20th century and has a Folk Victorian style. The law office was built about 1873, and is a one-story, front-gable, frame building. Also on the property are the contributing two-story, side-gabled garage/smoke house/woodshed, a one-story, front-gabled apple shed/cellar, a one-story brick spring house ruin. It was the home of American soldier and politician Charles Pinckney Jones (1845-1914).

























