
Ford's Theatre is a theater located in Washington, D.C., which opened in 1863. The theater is best known for being the site of the assassination of Abraham Lincoln. On the night of April 14, 1865, John Wilkes Booth entered the theater box where Lincoln was watching a performance of Tom Taylor's play Our American Cousin, slipped the single-shot, 5.87-inch derringer from his pocket and fired at Lincoln's head. After being shot, the fatally wounded Lincoln was carried across the street to the nearby Petersen House, where he died the next morning.

The Crowell–Smith House, formerly the Crosby House, is a historic house in Barnstable, Massachusetts. Built on Main Street c. 1775, it is a well-preserved early Federal period house locally unusual for its rear chimney plan. It was listed on the National Register of Historic Places in 1987.
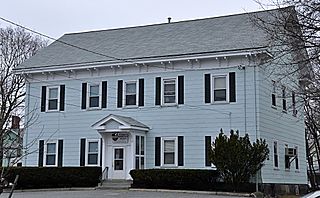
The South School is a historic school building in Stoneham, Massachusetts. It is the best preserved 19th century schoolhouse in Stoneham. The two-story wood-frame building housed two classrooms on each of its two floors, and was built c. 1857–58, at a time when many schoolhouses in the state were typically single story buildings with one or two classrooms. The building saw academic use well into the 20th century before being converted to other uses. It has retained its basic form, as well exterior Italianate features.
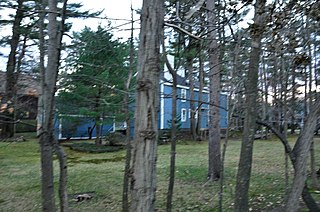
The Batchelder House is a historic house at 607 Pearl Street in Reading, Massachusetts. Built about 1783, it is a good local example of Federal period architecture. It is also significant for its association with the locally prominent Batchelder family, and as an early shoemaking site. The house was listed on the National Register of Historic Places in 1984.
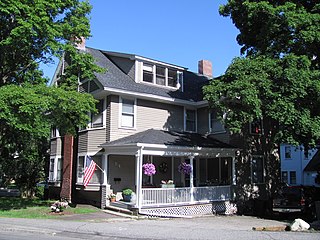
The Brande House is a historic house in Reading, Massachusetts. Built in 1895, the house is a distinctive local example of a Queen Anne Victorian with Shingle and Stick style features. It was listed on the National Register of Historic Places in 1984.

The Carroll–Hartshorn House is a historic First Period house at 572 Haverhill Street in Reading, Massachusetts. Built c. 1700, it is one of the oldest buildings in Reading, set on an early route between Wakefield and Haverhill. It has a classic two-story, five-bay, central-chimney plan, with a rear shed extension giving the house a saltbox appearance. Its windows, some still with original surrounds, are narrower and taller than typical for the period. The property was owned by generations of the Hartshorn family.

The Ephraim Weston House is a historic house in Reading, Massachusetts. It is incorrectly listed on the National Register of Historic Places as the Ephrain Weston House, at 224 West Street. It was built in the early years of the 19th century by Ephraim Weston, a local real estate developer and businessman; he operated a local general store and a shoe manufacturing business, one of the early such businesses in the town. It is a two-story wood-frame structure, with a hip roof and two chimneys. The main facade faces south, and has a single-story porch extending across its width, supported by square posts. The building corners are pilastered, and a single-story bay projects from the west side. The house is locally distinctive as a rare Federal period house with a hip roof and later applied Italianate styling.
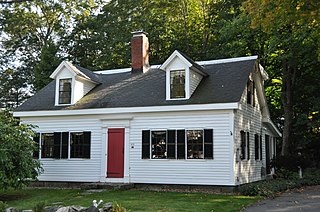
The House at 483 Summer Avenue in Reading, Massachusetts, USA, is a modestly decorated vernacular Federal style cottage. The 1+1⁄2-story wood-frame house was built c. 1830, late for a Federal style building. Its significant Federal features are its five-bay facade, side-gable roof, and the door surround, which has pilasters supporting a tall entablature with a projecting cornice. The house is finished in wooden clapboards, and has two gabled dormers projecting from the front roof.

The Joseph Temple House is a historic house in Reading, Massachusetts. The Second Empire wood-frame house was built in 1872 by Joseph Temple, owner of locally prominent necktie manufacturer. The house was listed on the National Register of Historic Places in 1984.

The Thomas W. Jones House is a historic house at 34 Warren Street in Stoneham, Massachusetts. It is Stoneham's best preserved Second Empire house, preserving significant external details, and its carriage house. The two-story wood-frame house has a T shape, and features a bracketed porch and cornice, gable screens, paneled pilasters, and oriel windows. The house was built for Thomas W. Jones, who built the last major shoe factory in Stoneham.

The Locke–Baldwin–Kinsley House is a historic house at 45 Green Street in Stoneham, Massachusetts, United States. The two-story timber-frame house was built c. 1744 on land belonging to the Locke family. It has two slender interior chimneys, and an ell on the south side that has documented use as a shoe shop its early 19th-century owners. The house was later (1867) owned by Micah Baldwin, a harness maker, and has remained in the hands of his descendants.

The Smith-Thaxter-Merrifield House is an historic house at 158 Holden Street in Worcester, Massachusetts. Built c. 1741 and probably altered in the late 18th century, it is one of the oldest houses in the city, and has only undergone minimal alteration. It is also a rare local example of a hip-roof central-chimney house. It was listed on the National Register of Historic Places in 1980.

The House at 20 Hancock Road in Wakefield, Massachusetts is an unusual Italianate house. Built in the 1860s or early 1870s, the two-story wood-frame house is only four bays wide, with the entry door in the leftmost bay. The house has some Italianate details, including dentil molding in the cornice, but is predominantly Greek Revival in character. It is possible this house was built as an outbuilding of the Beebe estate on Main Street, and moved to its present location when Hancock Street was laid out.

The House at 1 Woodcrest Drive in Wakefield, Massachusetts is a well-preserved late 18th-century Federal-style house. Built c. 1789, the 2+1⁄2-story timber-frame house has a typical five-bay front facade with center entry, and two interior chimneys. The doorway is framed by a surround with 3⁄4-length sidelight windows and flanking pilasters, topped by a modest entablature. It has two bake ovens, and its interior walls were originally insulated with corn cobs.
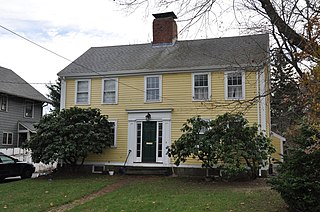
The William Stimpson House is a historic house at 22 Prospect Street in Wakefield, Massachusetts. The 2+1⁄2-story timber-frame house was built sometime before 1795, probably by William Stimpson, son of the local doctor. It has conservative Federal styling, most notably due to its central chimney rather than the more typical twin chimneys of the period. The building's internal layout and two kitchen fireplaces suggest that it was built as a two-family residence.

The Farlow and Kenrick Parks Historic District is a predominantly residential historic district in the Newton Corner area of Newton, Massachusetts. The district is roughly triangular in shape, and is bounded on the north by the Massachusetts Turnpike, Park Street to the east, and Franklin and Newtonville Avenues to the west. It is roughly bisected by Church Street, and is named for two parks that are significant focal elements of the district. Kenrick Park is a small lozenge-shaped park at the southern tip of the district designed by Alexander Wadsworth; it was laid out at the request of William Kenrick, a horticulturalist whose c. 1822 Federal style house was moved to the area after the park was completed. Farlow Park is a larger rectangular park, in the district's northwest, which was established by a gift from John Farlow. It is landscaped in a manner similar to the Boston Public Garden, with specimen trees and an artificial pond with bridge.
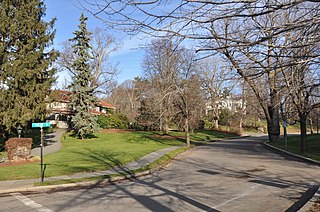
The Farlow Hill Historic District is a residential historic district in the Newton Corner area of Newton, Massachusetts, United States. It includes houses on Shornecliffe Road, Beechcroft Road, Farlow Road, Huntington Road, and a few properties on immediately adjacent streets. Most of the houses in the district were built between 1899 and the late 1920s and are either Craftsman or Colonial Revival in their style. The area was created by the subdivision of the estate of John Farlow, and includes 37 large and well-appointed houses, generally architect-designed, on ample lots. The district was listed on the National Register of Historic Places in 1990.

The Lambrite–Iles–Petersen House is a historic home located in the Hamburg Historic District in Davenport, Iowa, United States. The district was added to the National Register of Historic Places in 1983. The house was individually listed on the Davenport Register of Historic Properties in 2012. This was the first residence built in the city in the Italian villa style and one of the earliest examples in the state of Iowa. The house is named for three of its early owners: Joseph Lambrite, a lumber mill owner who built the house, Dr. Thomas Iles, a physician, and John H.C. Petersen, who founded Davenport's largest department store that grew to become Von Maur.

The Oliver House, also known as the Smith-Oliver House, is a historic house at 58 Oak Street in Wakefield, Massachusetts. Probably built in the late 18th century, this Federal period house is distinctive for its association with the now-suburban area's agrarian past, and as a two-family residence of the period, with two "Beverly jogs". The house was listed on the National Register of Historic Places in 2014.

Smith Chapel is a historic memorial chapel at 45 Mill Pond Road in Durham, New Hampshire, United States. Built in 1900 in the family cemetery of the locally prominent Smith family, it is a prominent local example of Late Gothic Revival architecture. It is now part of a small municipal park. The chapel was listed on the National Register of Historic Places in February 2013, and the New Hampshire State Register of Historic Places in April 2013.






















