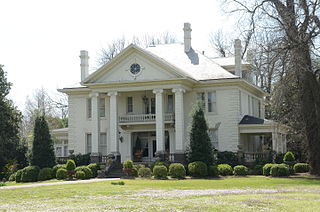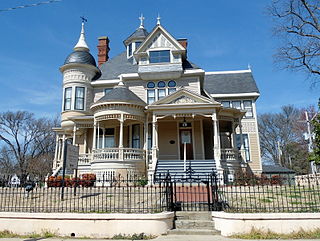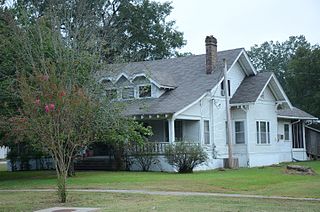
Philander Smith College is a private historically black college, in Little Rock, Arkansas. Philander Smith College is affiliated with the United Methodist Church and is a founding member of the United Negro College Fund (UNCF). Philander Smith College is accredited by the North Central Association of Colleges and Schools.

The Dunaway House is an historic house at 2022 Battery in Little Rock, Arkansas. Designed in the Craftsman Style, it is located on a boulevard on Battery Street. The two-story brick house is in the Central High School Neighborhood Historic District. It was designed by architect Charles L. Thompson of Little Rock in 1915. The Dunaway House features a terra-cotta gable roof with a portico over an arched entrance. It has a south-facing two-story wing with a hip roof.

The Dortch Plantation, also known as the William P. Dortch House or the Marlsgate Plantation, is an historic house near Scott, Arkansas. Dortch House is the only plantation home in Arkansas that is fully furnished in the antebellum period style and available for tours and private events.

The Thurston House is a historic house at 923 Cumberland Street in Little Rock, Arkansas. It is a 2+1⁄2-story wood-frame structure, with a blend of Colonial Revival and Queen Anne styles. It has a hip roof with gabled dormer and cross gabled sections, and its porch is supported by Tuscan columns, with dentil molding at the cornice, and a spindled balustrade. It was designed by noted Arkansas architect Charles L. Thompson and built about 1900.

The Governor's Mansion Historic District is a historic district covering a large historic neighborhood of Little Rock, Arkansas. It was listed on the National Register of Historic Places in 1978 and its borders were increased in 1988 and again in 2002. The district is notable for the large number of well-preserved late 19th and early 20th-century houses, and includes a major cross-section of residential architecture designed by the noted Little Rock architect Charles L. Thompson. It is the oldest city neighborhood to retain its residential character.

Charles L. Thompson and associates is an architectural group that was established in Arkansas since the late 1800s. It is now known as Cromwell Architects Engineers, Inc.. This article is about Thompson and associates' work as part of one architectural group, and its predecessor and descendant firms, including under names Charles L. Thompson,Thompson & Harding,Sanders & Ginocchio, and Thompson, Sanders and Ginocchio.

The Bethel House is a historic house at Erwin and 2nd Streets in Des Arc, Arkansas. It is a 1+1⁄2-story wood-frame structure, with a side-gable roof and weatherboard siding. The front of the house is dominated by a broad cross gable, beneath which is a recessed porch, supported by groups of columns set on fieldstone piers. The house was designed by Charles L. Thompson and built in 1918; it is a fine example of small-scale residential architecture Thompson produced.

The Jerome Bonaparte Pillow House is a historic house at 718 Perry Street in Helena, Arkansas. Architect George Barber designed the house, and it was built by Jerome B. Pillow in 1896. The building was donated to the Phillips Community College of the University of Arkansas Foundation and was restored by that body as well as several members of the community who were successful in restoring the property to its original Queen Anne beauty. The Thompson-Pillow House was placed on the National Register of Historic Places in 1973 and was opened after restoration in 1997.

The Campbell-Chrisp House is a historic house at 102 Elm Street in Bald Knob, Arkansas. It is a 2+1⁄2-story structure, supposedly designed by Charles Thompson, in a Romanesque style with Colonial Revival details. Prominent features include a large round-arch window on the first floor, above which is a three-part window with tall sections topped by round arches. A porch supported by Ionic columns wraps around the front and side of the house. The house was built in 1899 for Thomas Campbell, a local businessman.

The Dean House is a historic house off U.S. Route 165 in Portland, Arkansas. The 1+1⁄2-story house was designed by architect Charles L. Thompson and built c. 1910. Stylistically, it is a Creole cottage, a simple rectangular shape mounted in a foundation with brick piers. The roof extends over a wraparound porch, which is supported by Tuscan columns. The roof is pierced by a pair of gabled dormers that are decorated with fish-scale shingles.

The Frauenthal House is a historic house in Conway, Arkansas. It was designed by Charles L. Thompson and built in 1913, exhibiting a combination of Colonial Revival, Georgian Revival, and Craftsman styling. It is a two-story brick building, topped by a gabled tile roof with exposed rafter ends in the eaves. A Classical portico shelters the entrance, with four Tuscan columns supporting an entablature and full pedimented and dentillated gable. The 5,000-square-foot (460 m2) house, with 22 rooms, was built for Jo and Ida Baridon Frauenthal and is currently occupied by the Conway Regional Health Foundation.

John Parks Almand was an American architect who practiced in Arkansas from 1912 to 1962. Among other works, he designed the Art Deco Hot Springs Medical Arts Building, which was the tallest building in Arkansas from 1930 to 1958. Several of his works, including the Medical Arts Building and Little Rock Central High School, are listed on the National Register of Historic Places.

The Christ the King Church is a historic church building at Greenwood and South "S" Streets in Fort Smith, Arkansas. It is a Mission/Spanish revival style church built out of native fieldstone in 1930 to a design by Thompson, Sanders & Ginocchio. It is an architecturally distinctive example of the work of Arkansas architect Charles L. Thompson, with transepts located near the front of the building, and the angled parapet leading to the open belltower. The building is now used by the parish as an academic facilities.

The D.L. McRae House is a historic house at 424 East Main Street in Prescott, Arkansas. This 1+1⁄2-story wood-frame house was designed by Charles L. Thompson and built c. 1912. It is a well-preserved example of Thompson's work in a small-town setting, featuring Craftsman styling and a relatively unusual porch balustrade, with groups of three slender balusters clustered between porch columns.
The T.C. McRae House is a historic house at 506 East Elm Street in Prescott, Arkansas. This 2+1⁄2-story wood-frame house was designed by Charles L. Thompson and built in 1919. Its craftsman style includes a shed-roof entry porch with large brackets and exposed rafter ends. It is one of a number of buildings commissioned from Thompson by the McRae family.

The J. M. McClintock House is a historic house at 43 Magnolia Street in Marianna, Arkansas. It is a 1+1⁄2-story wood-frame structure, designed by Charles L. Thompson and built in 1912, whose Craftsman/Bungalow styling is in marked contrast to the W.S. McClintock House, a Colonial Revival structure designed by Thompson for another member of the McClintock family and built the same year. This house has the broad sweeping roof line with exposed rafters covering a porch supported by brick piers and paired wooden box posts on either side of the centered stair. A dormer with clipped-gable roof is centered above the entry.

The Drennen-Scott House is a historic house museum on North 3rd Street in Van Buren, Arkansas. It is a single-story log structure, finished in clapboards, with a side-gable roof that has a slight bell-cast shape due to the projection of the roof over the front porch that extends across the width of its main block. The house was built in 1836 by John Drennen, one of Van Buren's first settlers. Drennen and his brother-in-law David Thompson were responsible for platting the town, and Drennen was politically active, serving in the territorial and state legislatures, and at the state constitutional convention. The house remained in the hands of Drennen descendants until it was acquired by the University of Arkansas at Fort Smith, which operates it as a house museum.

The U.M. Rose School is a historic school building at the corner of Izard and West 13th Streets, on the campus of Philander Smith College in Little Rock, Arkansas. A two-story U-shaped Colonial Revival brick building, it was built in 1915 to a design by Arkansas architect Charles L. Thompson, and was called "by far the best constructed" of any building in Little Rock.

The S.G. Smith House is a historic house at 1937 Caldwell Street in Conway, Arkansas. It is a two-story brick structure, with a hip roof, and a porte-cochere extending to the west, supported by Tuscan columns. The main entrance is framed by Classical pillars supporting an entablature, and there is a round-arch window with narrow metal balcony to its right. The house was built about 1924 to a design by the Arkansas firm of Thompson and Harding.


















