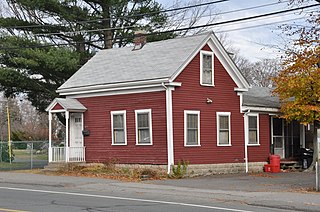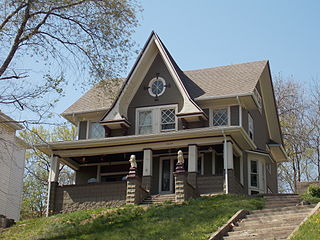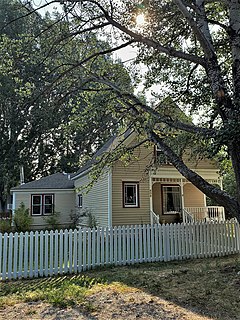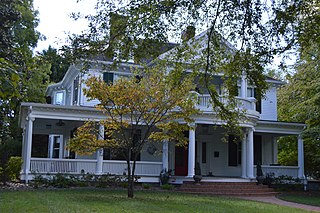
The South Britain Historic District in Southbury, Connecticut, United States, is a historic district that was listed on the National Register of Historic Places in 1987. It represents the central portion of South Britain, an unincorporated village. The district is bordered by the Pomperaug River on the west. Water-powered mills, supplied by water from a South Britain Water Power Company reservoir, were the impetus for early development.

The Joseph Parker House is a historic house at 107 Grove Street in Reading, Massachusetts. The 2 1⁄2-story wood-frame house was probably built around 1795, when it first appeared on local maps. It is predominantly Federal in its styling, with smaller second-story windows and boxed cornices. Its center entry surround is a Greek Revival feature, with an architrave surround with corner blocks and half-length sidelight windows. The house's notable occupants include Loea Parker, who died in the War of 1812, and F. Howard Gilson, an early experimenter in photography. From 1910 to 1932 it was owned by the Fathers' and Mothers' Club, which used it as a country retreat for urban youth.

The Stillman Parker House is a historic house at 484 Summer Avenue in Reading, Massachusetts. Probably built in the 1850s, it is a rare local variant of transitional Federal/Greek Revival styling. The 1 1⁄2-story wood-frame house has a high-pitched roof which extends over the front porch, which is supported by fluted Doric columns. The doors and windows have Greek Revival architrave surrounds. The house belonged to Stillman Parker, a local shoe manufacturer who also served on the town's board of selectmen.

The Yale Avenue Historic District is a residential historic district near the center of Wakefield, Massachusetts. It encompasses eight residential properties, all but one of which were developed in the 1860s and 1870s, after the arrival of the railroad in town. These properties were built primarily for Boston businessmen, and mark the start of Wakefield's transition to a suburb.

The Walter Keene House is a historic house at 28 High Street in Stoneham, Massachusetts. The 2 1⁄2-story wood-frame building was built c. 1900, and is an excellent local example of a transitional Queen Anne-Colonial Revival house. Its hip roof and front porch are typically Colonial Revival, while the left-side turret and turned posts and balusters are Queen Anne. The house was built Walter Keene, a local shoe salesman and banker who was responsible for developing much of the surrounding area. Stoneham's Keene Street is named for him.

The House at 20 Lawrence Street in Wakefield, Massachusetts is a complex residential structure with elements of Queen Anne, Stick style, and Colonial Revival style. Built about 1880, it was listed on the National Register of Historic Places in 1989.

The House at 509 North Avenue in Wakefield, Massachusetts is a small Greek Revival cottage. The single story wood frame house was built c. 1848 and moved to its present location c. 1869. The house is three bays wide and one deep, and exhibits very simple Greek Revival styling, including a boxed cornice and simple door and window surrounds. This house was probably built on land subdivided from holdings of ice companies working on nearby Lake Quannapowitt. Its earliest documented resident was listed in the town's 1869 directory as a shoemaker.

The Stroud House is a historic house at SE F Street and East Central Avenue in Bentonville, Arkansas. It is a 1 1⁄2-story wood-frame structure, with asymmetrical massing and decorative shinglework typical of the Queen Anne style, and a shed-roof front porch supported by Colonial Revival columns. It is a high-quality local example of this transitional style of architecture, built in 1903 by Daniel Boone Laine and Delila Laine. The property also includes remnants of a 1925 gas station.

The Henry Ockershausen House is a historic building located in a residential-light industrial neighborhood on the east side of Davenport, Iowa, United States. It has been listed on the National Register of Historic Places since 1984.

The Nevada-California-Oregon Railway Co. General Office Building, commonly known as the N.C.O. Building, is a historic site in Alturas, California, listed on the National Register of Historic Places. It was built 1917–1918 to serve as the headquarters of the Nevada-California-Oregon Railway. It has been an Elks Lodge since at least 1974.

The Martin House is a historic house located at 144 E. Main Cross St. in Greenville, Kentucky. The house was built in 1870 by the Brank family, whose 1840 house at the same site had burned down that year. The home initially had an Italianate design which featured decorative bracketing beneath its eaves. Tobacco merchant Rufus Martin bought the house in 1899, and he and his son remodeled it in the following decade. Martin's additions were mainly done in the Colonial Revival style and included a front porch supported by Tuscan columns. After Martin died in 1902, his son inherited the house; as of the 1980s, the home remained in his family.

The Charles Granke House, at 406 S. Seventh St. in Hamilton, Montana, is a historic house that was built in 1906. It includes Colonial Revival and Queen Anne architecture. It was listed on the National Register of Historic Places in 1988. The listing included two contributing buildings.

The Henry McKenzie House, also known locally as the Dalrymple House, is a historic house at 324 East Main Street in Prescott, Arkansas. The two story wood frame house was built in 1902 by Henry McKenzie, and is said to have been designed by Charles L. Thompson, although there is no supporting evidence for this claim. The house is one of the best-kept transitional Queen Anne/Colonial Revival houses in Prescott, with decorative shingle siding in its gable ends and diamond-pane windows. Its most significant alteration was the removal of Ionic columns from its porch during renovations in the 1950s which including enclosing the porch.

Mountain View is a historic plantation house at Morganton, Burke County, North Carolina. It was built about 1815, and is a 2 1⁄2-story, five-bay, Federal-style brick house. It was remodeled in the 1870s in the Gothic Revival style. It features a two-story gabled porch with decorative bargeboards. Later remodelings added Victorian- and Colonial Revival-style decorative elements.

The Elbert W. Holt House is a historic house at 902 North Main Street in Nashville, Arkansas, USA. It is a 1½ story wood frame structure, roughly rectangular in shape, with a hip roof and five projecting gable sections. Although it is predominantly Colonial Revival in its styling, its massing and busy exterior are reminiscent of the Queen Anne period. The house was built in 1910 by Elbert Holt, a local builder of some reputation, to be his own home. Both the exterior and interior have received only modest alteration since the house's construction.

Cicero Francis Lowe House is a historic home located at Winston-Salem, Forsyth County, North Carolina. It was designed by architect Willard C. Northup and built in 1911. It is a two-story, Colonial Revival style frame dwelling. It features high chimneys with decorative caps, a high hipped roof, and a classical entrance with projecting semi-circular porch and Ionic order columns.

The Dr. John Octavius Hatcher House is a historic house at 210 3rd Street in Imboden, Arkansas. It is a 2-1/2 story wood frame structure, with an architectural development spanning from c. 1902 to the 1920s. When built c. 1902, the house featured transitional Queen Anne/Colonial Revival styling, including a porch with turned posts and a spindled balustrade. A tornado damaged the house in the early 1920s, destroying a dormer, and probably damaging the porch, whose columns were replaced by Tuscan columns, and then at a later date by square posts. At some point the dormers on the eastern elevation were extended, giving the house a more Plain-Traditional appearance than its original Queen Anne look. The house was built as a wedding present from Dr. J. W. Randolph to his daughter Nellie, who was marrying Dr. John Octavius Hatcher. Hatcher served as the small community's doctor between 1904 and 1913.

The Blackburn House is a historic house at Main and College Streets in Canehill, Arkansas. It is a 2 1⁄2-story wood-frame structure, with a cross-gable hip roof and a stone foundation. The house has the asymmetrical massing and decorative wood shingle siding in its gables that are characteristic of Queen Anne architecture, and shed-roof porch extending across its main facade, supported by box columns. The porch has a gabled pediment above the stairs leading to the main entrance, and a symmetry more typical of the Colonial Revival. Built in 1898 by a local doctor, this house is a well-preserved local example of this transitional form.

The Deane House is a historic house at 1701 Arch Street in Little Rock, Arkansas. It is a 1 1⁄2-story wood-frame structure, basically rectangular in plan, with gables and projecting sections typical of the Queen Anne style. A single-story turret with conical roof stands at one corner, with a porch wrapping around it. The porch is supported by heavy Colonial Revival Tuscan columns, and has a turned balustrade. The house was probably built about 1888, and is one of the earliest documented examples of this transitional Queen Anne-Colonial Revival style in the city. It was built for Gardiner Andrus Armstrong Deane, a Confederate veteran of the American Civil War, and a leading figure in the development of railroads in the state.

The Woll House, at 905 Fourth Ave. W. in Kalispell, Montana, was built in 1908. It was listed on the National Register of Historic Places in 1994.






















