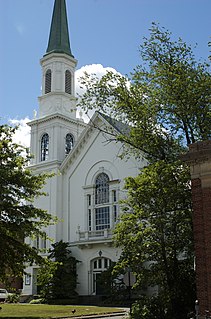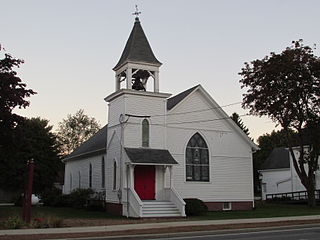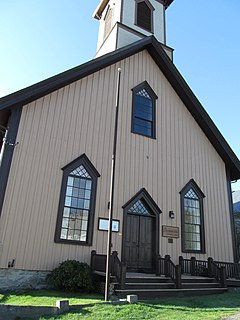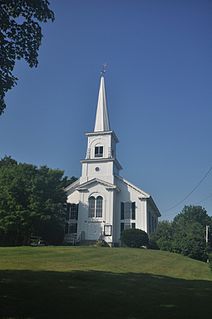
The Windsor Avenue Congregational Church is historic church at 2030 Main Street in Hartford, Connecticut. The brick Romanesque Revival-style church building, completed in 1872, now houses the Faith Congregational Church, whose lineage includes the city's oldest African-American congregation, established in 1819. The church is a stop on the Connecticut Freedom Trail and was listed on the United States National Register of Historic Places in 1993.

Pilgrim Congregational Church is an historic Congregational Church at 45 Broadway in Taunton, Massachusetts. The Ronamesque stone church was designed by architect Richard Upjohn and built in 1852. The congregation was established by a doctrinal division of the First Parish Church. The church was listed on the National Register of Historic Places on July 5, 1984.

The Trinity Church, formerly the First Congregational Church, is a historic church in Waltham, Massachusetts. The present church building, an architecturally distinctive blend of Romanesque and Georgian Revival styling, was built in 1870 for a congregation established in 1820. It was listed on the National Register of Historic Places in 1989.

The West Scarborough United Methodist Church, also known as the Dunstan Methodist Episcopal Church, is a historic church on U.S. Route 1 in Scarborough, Maine. The church building, built in 1839 and extensively altered in 1907, is one of the few surviving works of Maine architect and artist Harry Hayman Cochrane. The building was listed on the National Register of Historic Places in 1989 for its architectural significance.

The First Parish Congregational Church is a historic church at 116 Main Street in Yarmouth, Maine. The congregation was established in 1730, as the ninth church founded in what is now Maine. The current Italianate meeting house was constructed in 1867–68, and is an important surviving design of Portland architect George M. Harding. The building was added to the National Register of Historic Places in 1995. The present congregation is affiliated with the United Church of Christ.

Spurwink Congregational Church is a historic church at 533 Spurwink Avenue in Cape Elizabeth, Maine. Built in 1802 and significantly renovated in 1830, it is the town's oldest public building. Home to an active congregation until 1957, it is now owned by the town, serving as a community function space. It was listed on the National Register of Historic Places in 1970.

The First Congregational Church, United Church of Christ, also known as the New Old South Congregational Church, is a historic church at 235 Main Street in Farmington, Maine. The congregation's present sanctuary is a brick Romanesque structure designed by George M. Coombs and was completed in 1887. It is the town's finest 19th-century church, and one of the most architecturally sophisticated in the region. It was listed on the National Register of Historic Places in 1974. The congregation, established in 1814, celebrated its 200th anniversary in 2014.

The Elm Street Congregational Church and Parish House is a historic church complex at Elm and Franklin Streets in Bucksport, Maine. It includes a Greek Revival church building, built in 1838 to a design by Benjamin S. Deane, and an 1867 Second Empire parish house. The church congregation was founded in 1803; its present pastor is the Rev. Stephen York. The church and parish house were listed on the National Register of Historic Places in 1990. It is a congregational member of the United Church of Christ.

The former Seal Harbor Congregational Church is a historic church building on Peabody Drive in Seal Harbor, Maine. It was built in 1902, and is an elegant expression of the Shingle style in a seasonal church building. It was listed on the National Register of Historic Places in 1985; it is now vacant.

The First Baptist Church is a historic church at 1 Park Street in Waterville, Maine. Built in 1826, it is the city's oldest standing public building. It was renovated in 1875 to a design by Francis H. Fassett. It was listed on the National Register of Historic Places in 1976.

The Old Pittston Congregational Church is a historic church building on Pittston School Road in Pittston, Maine. Built in 1836, it is an architecturally distinctive blend of Federal, Greek Revival, and Gothic Revival architecture, and was listed on the National Register of Historic Places in 1978. The congregation, organized in 1812 by Major Reuben Colburn, now meets at 21 Arnold Road. It is affiliated with the Conservative Congregational Christian Conference.

The South Parish Congregational Church and Parish House is a historic church at 9 Church Street in Augusta, Maine. Built in 1865, the church is a major Gothic Revival work of Maine's leading mid-19th century architect, Francis H. Fassett, and its 1889 parish house, designed by James H. Cochrane, is a rare example in the state of Stick style architecture. The property was listed on the National Register of Historic Places in 1980. The congregation was established in 1773, when the area was part of Hallowell.

The Congregational Church of Edgecomb, now the Edgecomb Community Church, is a historic church at 15 Cross Point Road in North Edgecomb, Maine. Built in 1877, it is the rural community's finest example of 19th-century religious architecture, and was listed on the National Register of Historic Places in 1987. The congregation, established about 1783, is affiliated with the United Church of Christ; the pastor is the Rev. Katherine E. Pinkham.

The Union Church, also known locally as the Little Brown Church, is a historic church on Maine State Route 32 in Round Pond, a village of Bristol, Maine. Built in 1853, it is a distinctive local example of Carpenter Gothic architecture, and one of the few of this type of church in the entire state. It was listed on the National Register of Historic Places in 1998.

The North Waterford Congregational Church is a historic church off ME 35 in North Waterford, Maine. It is a two-story wood frame rectangular structure, with a projecting entry and tower section at the front. Built in 1860, is an attractive Italianate building representing a mature work of Thomas Holt, a Maine architect known for his churches and railroad stations. The building was listed on the National Register of Historic Places in 1986.

Winterport Congregational Church, originally and once again the Winterport Union Meeting House, is a historic church at 177 Main Street in Winterport, Maine. Built in 1831, it is a prominent little-altered example of Gothic Revival architecture, designed and built by Calvin Ryder, a well-known regional architect and builder. It was listed on the National Register of Historic Places in 1973.

Whitneyville Congregational Church is a historic church on Main Street in Whitneyville, Maine. Built 1869-76, it is an unusually high-style Italianate building for a remote rural setting. It was listed on the National Register of Historic Places in 1979.

The Lawrence Library is the public library of Fairfield, Maine. It is located at 33 Lawrence Avenue, in an architecturally distinguished Romanesque Revival building designed by William R. Miller and completed in 1901. The building was listed on the National Register of Historic Places in 1974.

The Sewall Memorial Congregational Church is a historic church at 558 United States Route 1 in Robbinston, Maine. Built in 1911, it is the small community's only example of a Late Victorian church, with an asymmetrical Queen Anne style. The church, whose congregation dates to the early 19th century, was listed on the National Register of Historic Places in 2012. It is affiliated with the United Church of Christ.

The Congregational Church of Plainville is a historic church building at 130 West Main Street in Plainville, Connecticut. Built in 1850, it is one Connecticut architect Henry Austin's significant church designs, exhibiting a mix of Carpenter Gothic and Romanesque features. It was built for a congregation formally organized in 1839 that is now affiliated with the United Church of Christ. The church was listed on the National Register of Historic Places in 2012.




















