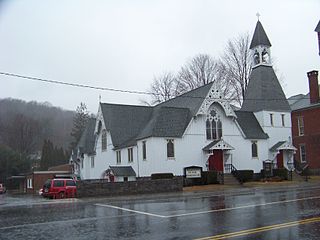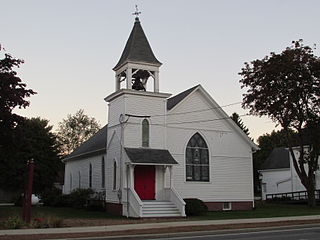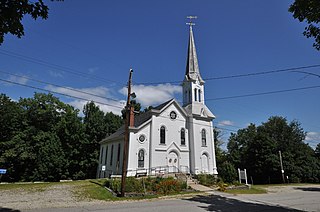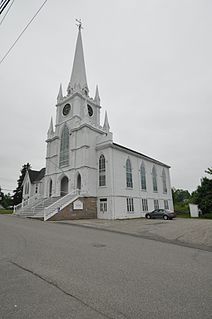
Union Congregational Church is an historic Congregational church at 265 West Brittania Street in Taunton, Massachusetts. The church was built in 1872-73 on land donated by the owner of the Whittenton Mills, and is a nearly unaltered example of Stick/Eastlake style architecture. The church was listed on the National Register of Historic Places in 1984.

Trinity Church is a historic church at 160 Main Street in Thomaston, Connecticut. Built in two stages, 1871 and 1880, to a design by Richard M. Upjohn, it is a good example of Gothic and Stick Style architecture. The church was listed on the National Register of Historic Places in 1984. It is now part of a merged parish with St. Peter's of Plymouth.

The South Congregational Church is a historic church at 90 Main Street in New Britain, Connecticut. It is a large brownstone Gothic Revival structure, located at a central intersection in the city's heart. The church was built in 1865, with the parish house added in 1889. Both were designed by the noted Boston architect George F. Meacham. The congregation was established in 1842, and was merged with a local Baptist congregation in 1974. The building was listed on the National Register of Historic Places in 1990.

The Congregational Church of Goffstown is a historic Congregational church building in the center of Goffstown, New Hampshire, United States. It is a member of the Conservative Congregational Christian Conference (CCCC).

The Congregational Church is a historic church building in Berlin, New Hampshire. Built in 1882, it was the community's first church building, and is a prominent local example of Stick/Eastlake Victorian architecture. The building was listed on the National Register of Historic Places in 1980. The congregation is affiliated with the United Church of Christ.

The West Scarborough United Methodist Church, also known as the Dunstan Methodist Episcopal Church, is a historic church on U.S. Route 1 in Scarborough, Maine. The church building, built in 1839 and extensively altered in 1907, is one of the few surviving works of Maine architect and artist Harry Hayman Cochrane. The building was listed on the National Register of Historic Places in 1989 for its architectural significance.

South Bridgton Congregational Church is a historic church on Fosterville Road in South Bridgton, Maine. Built in 1870 to a design by Francis H. Fassett, it is a remarkably sophisticated example of Italianate and Gothic Revival architecture for a comparatively rural setting. It was listed on the National Register of Historic Places in 1987.

The Williston-West Church and Parish House are an historic church and house at 32 Thomas Street in the West End neighborhood of Portland, Maine, United States. The church was built in 1877, and is a significant Gothic work by Francis H. Fassett. The parish house, built in 1905, was designed by John Calvin Stevens and John Howard Stevens. The church is historically notable as the founding site of Christian Endeavor International, consider a major forerunner of modern youth ministries. The property was listed on the National Register of Historic Places in 1980. The church congregation merged with another in 2011, and the property was sold for rehabilitation and redevelopment. It now houses professional offices.

Centre Street Congregational Church is a historic church at 9 Center Street in Machias, Maine. Built in 1836-37, it is an important early example of Gothic Revival architecture in northern New England, apparently based on an early design by the noted Gothic architect Richard Upjohn. The building was listed on the National Register of Historic Places in 1975. The congregation is affiliated with the United Church of Christ; its current pastor is Rev. Susan Maxwell, M. Div.

Jonesboro Union Church is a historic church on Looks Point Road, at the junction with U.S. Route 1 in Jonesboro, Maine. Built in 1841 and significantly restyled in 1911, it is the community's only surviving 19th-century church. It is also notable for its eclectic blend of architectural styles, and is an important early ecclesiastical work of Portland architect Edward Leander Higgins. It was listed on the National Register of Historic Places in 2002.

The Elm Street Congregational Church and Parish House is a historic church complex at Elm and Franklin Streets in Bucksport, Maine. It includes a Greek Revival church building, built in 1838 to a design by Benjamin S. Deane, and an 1867 Second Empire parish house. The church congregation was founded in 1803; its present pastor is the Rev. Stephen York. The church and parish house were listed on the National Register of Historic Places in 1990. It is a congregational member of the United Church of Christ.

The Old Pittston Congregational Church is a historic church building on Pittston School Road in Pittston, Maine. Built in 1836, it is an architecturally distinctive blend of Federal, Greek Revival, and Gothic Revival architecture, and was listed on the National Register of Historic Places in 1978. The congregation, organized in 1812 by Major Reuben Colburn, now meets at 21 Arnold Road. It is affiliated with the Conservative Congregational Christian Conference.

St. Mary's Church is a Roman Catholic church at 41 Western Avenue in Augusta, Maine. Built in 1926, it is one of the city's finest examples of Gothic Revival architecture. It was listed on the National Register of Historic Places in 1987.

The Second Congregational Church is a historic church on River Street in Newcastle, Maine. Built in 1848, it is one of Mid Coast Maine's finest examples of brick Gothic Revival architecture. It was listed on the National Register of Historic Places in 1979. The congregation, established in 1843, is affiliated with the United Church of Christ.

The Oxford Congregational Church and Cemetery is a historic church and cemetery in Oxford, Maine, located on the east side of King Street, 0.2 miles (0.32 km) north of its junction with Maine State Route 121. Built in 1842-3, the church is architecturally significant as a good local example of Greek Revival and Gothic Revival style, and is artistically significant for a decorative stenciled trompe-l'œil artwork on the ceiling and sanctuary end wall. The property was listed on the National Register of Historic Places in 1994.

The Union Church is a historic church on High Street, north of the center of Buckfield, Maine. Built in 1831-32, it is a well-proportioned Federal-style church with Gothic Revival alterations. It served for a time as Buckfield's town hall, and is now managed by the Town of Buckfield. It was listed on the National Register of Historic Places in 1980.

Winterport Congregational Church, originally and once again the Winterport Union Meeting House, is a historic church at 177 Main Street in Winterport, Maine. Built in 1831, it is a prominent little-altered example of Gothic Revival architecture, designed and built by Calvin Ryder, a well-known regional architect and builder. It was listed on the National Register of Historic Places in 1973.

St. James Episcopal Church is a historic church at Center and Main Streets in the heart of Old Town, Maine. Built in 1892, the church is one of four works in the state designed by the Gothic Revival specialist Henry Vaughan. It is one of Old Town's few 19th century landmarks, and was listed on the National Register of Historic Places in 1974. Its current minister is the Rev. Jane White-Hassler.

Moose River Congregational Church is a historic church at 2 Heald Stream Road in Jackman, Maine. The church congregation is affiliated with the United Church of Christ. The congregation meets in an 1891 Gothic Revival building that has served it since the congregation was established in 1890. The building was listed on the National Register of Historic Places in 1998.

The Congregational Church of Plainville is a historic church building at 130 West Main Street in Plainville, Connecticut. Built in 1850, it is one Connecticut architect Henry Austin's significant church designs, exhibiting a mix of Carpenter Gothic and Romanesque features. It was built for a congregation formally organized in 1839 that is now affiliated with the United Church of Christ. The church was listed on the National Register of Historic Places in 2012.






















