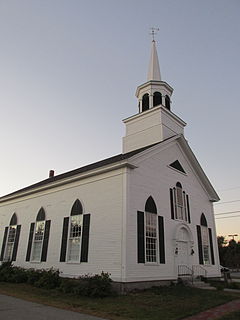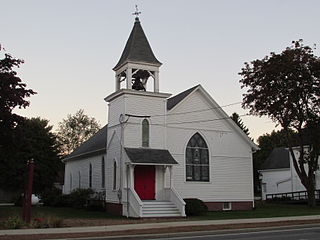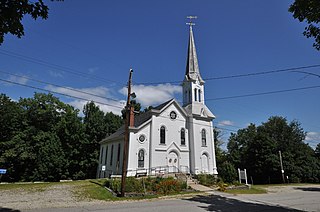
The First Universalist Church is a historic church building on the corner of Pleasant, Elm, and Spring Streets in Auburn, Maine. It was built in 1876 to a design by John Stevens of Boston, Massachusetts, and has been a significant landmark in the city since its construction. It is a fine local example of Gothic Revival architecture executed in brick, and was listed on the National Register of Historic Places in 1979.

St. Cyril and St. Methodius Church is an historic former church building at 51 Main Street in Lisbon Falls, Maine. The church was designed in 1923 by Lewiston architects Gibbs & Pulsifer, and is an imposing example of neo-Gothic architecture for a relatively small community. It is also the only known church in Maine with association to the Slovak immigrant community. It was dedicated in 1926 and added to the National Register of Historic Places in 1977. It is presently home to the Maine Art Glass Studio.

The Bay Meeting House and Vestry, now the Second Baptist Church, is a historic church complex on Upper Bay and Steele Roads in Sanbornton, New Hampshire. Built in 1836 for a Free Will Baptist congregation headed by Moses Cheney, the church is a good example of transitional Federal and Gothic Revival architecture. It was listed on the National Register of Historic Places in 1984.

The Former First Congregational Church is a historic church building at 938 Post Road, on the corner of Rt. 1 and Buzzell Road in Wells, Maine. It was built in 1862 on the site of the first colonial meeting house in Wells, believed to have been built in 1664. The building is a fine example of Romanesque and Gothic architecture. It now serves as the museum of the Historical Society of Wells and Ogunquit. The building was listed on the National Register of Historic Places in 1991.

The First Parish Meetinghouse is a historic colonial meeting house at Meeting House Road and Old Pool Road in Biddeford, Maine. Built in 1758, it is the oldest public building in the city, and is one of the oldest buildings of its type in the state. It served as a combined church and town hall until about 1840. It was listed on the National Register of Historic Places in 1972. It is now owned by the Biddeford Historical Society.

The West Scarborough United Methodist Church, also known as the Dunstan Methodist Episcopal Church, is a historic church on U.S. Route 1 in Scarborough, Maine. The church building, built in 1839 and extensively altered in 1907, is one of the few surviving works of Maine architect and artist Harry Hayman Cochrane. The building was listed on the National Register of Historic Places in 1989 for its architectural significance.

The East Raymond Union Chapel is a historic chapel at 394 Webbs Mills Road in East Raymond, Maine. Built in 1890, it is a modest wood-frame building with Queen Anne and Gothic Revival styling. It has served as a non-denominational religious meeting place for much of its time; it is now affiliated with the United Church of Christ and the Casco Village Church in Casco. It has scheduled services during the summer. The building was listed on the National Register of Historic Places in 2004.

The First Parish Congregational Church is a historic church at 116 Main Street in Yarmouth, Maine. The congregation was established in 1730, as the ninth church founded in what is now Maine. The current Italianate meeting house was constructed in 1867–68, and is an important surviving design of Portland architect George M. Harding. The building was added to the National Register of Historic Places in 1995. The present congregation is affiliated with the United Church of Christ.

The Elijah Kellogg Church is a historic Congregationalist church at 917 Harpswell Neck Road in Harpswell, Maine. Built in 1843, it is a well-preserved example of Greek and Gothic Revival architecture, and is further notable for its longtime association with Rev. Elijah Kellogg, a well-known 19th-century writer of children's books. The church building was listed on the National Register of Historic Places in 1979. The church is affiliated with the National Association of Congregational Christian Churches; its pastor is John Carson.

South Bridgton Congregational Church is a historic church on Fosterville Road in South Bridgton, Maine. Built in 1870 to a design by Francis H. Fassett, it is a remarkably sophisticated example of Italianate and Gothic Revival architecture for a comparatively rural setting. It was listed on the National Register of Historic Places in 1987.

The Readfield Union Meeting House is a historic brick meeting house at 22 Church Road in Readfield, Maine. Built in 1828, it is a particularly fine example of Federal period architecture for a rural context. It was listed on the National Register of Historic Places in 1982.

The Bell Hill Meetinghouse is a historic church building located at 191 Bell Hill Road in Otisfield, Maine. The building was the work of local master builder Nathan Nutting Jr. (1804-1867), having since remained a significant example of transitional Federal-Greek Revival architecture. It was listed on the National Register of Historic Places in 2003 to ensure its preservation.

Stockton Springs Community Church, formerly the Stockton Springs Universalist Church, is a historic church at 20 Church Street in Stockton Springs, Maine. Built in 1853, it is a fine example of transitional Greek Revival-Italianate architecture, and is particularly noted for the trompe-l'œil frescoes on its walls. It was listed on the National Register of Historic Places in 1985.
Winterport Congregational Church, originally and once again the Winterport Union Meeting House, is a historic church at 177 Main Street in Winterport, Maine. Built in 1831, it is a prominent little-altered example of Gothic Revival architecture, designed and built by Calvin Ryder, a well-known regional architect and builder. It was listed on the National Register of Historic Places in 1973.

The Bingham Free Meetinghouse is a historic church on South Main Street in Bingham, Maine. Built in 1835–36, this wood-frame structure was the first church to be built north of Caratunk Falls in northwestern Maine. The building is architecturally transitional, exhibiting both Federal and Gothic Revival elements. It was listed on the National Register of Historic Places in 1976.

The Former First Baptist Church is a historic church building at 37 Main Street in Skowhegan, Maine. Built in 1842-44, this Greek Revival brick building is one of the few works attributable to a local master builder, Joseph Bigelow. It was used as a church until 1919, after which it was used as a community center, and then a VFW hall until 2009. It is vacant, with plans to establish a performance and meeting venue; it was listed on the National Register of Historic Places in 1991.

The Mercer Union Meetinghouse is a historic church in Mercer, Maine, USA. Built in 1829 for several different denominations to share, this church is a relatively early and rare example of transitional Federal-Gothic styling in the state, with its tower set partially over the entrance vestibule, another uncommon feature. The building was listed on the National Register of Historic Places in 2007.

The Proprietors Meeting House and Parish House, known for many years as the Universalist Church of Scarborough and South Buxton, is a historic church complex at the junction of Maine State Route 22 and Old County Road in the village of South Buxton, on the Scarborough side of the town line with Buxton, Maine. The church, built about 1839, is a fine local example of transitional Federal-Gothic Revival architecture, and the adjacent parish house, built in 1914, is a good local example of the Bungalow style. The property, purchased for use of the Maine Hindu Temple in 2012, was listed on the National Register of Historic Places in 2001. The Hindu Temple has since moved out and the property is now vacant.

The Guilford Center Meeting House, formerly the Guilford Center Universalist Church, is a historic building on Guilford Center Road in Guilford, Vermont. Built in 1837, it is a well-preserved example of transitional Greek Revival architecture. The building was added to the National Register of Historic Places in 1982. It is now owned by the local historical society as a community meeting and event space.

The Steward–Emery House is a historic house in North Anson, Maine. It is a handsome Italianate house, built c. 1870 with Colonial Revival alterations early in the 20th century. The house is most notable for the large amount of high-quality trompe-l'œil artwork on its walls, which is among the finest known domestic examples in the state. The property was listed on the National Register of Historic Places in 1992.





















