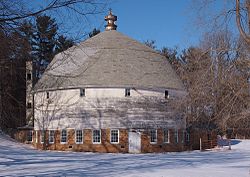
Charles A. Lindbergh State Park is a 569-acre (2.3 km2) Minnesota state park on the outskirts of Little Falls. The park was once the farm of Congressman Charles August Lindbergh and his son Charles Lindbergh, the famous aviator. Their restored 1906 house and two other farm buildings are within the park boundaries. The house, a National Historic Landmark, and an adjacent museum are operated by the Minnesota Historical Society, known as the Charles Lindbergh House and Museum. Three buildings and three structures built by the Works Progress Administration in the 1930s were named to the National Register of Historic Places. These buildings include a picnic shelter and a water tower, built in the Rustic Style from local stone and logs, and have remained relatively unchanged since construction. Although the property includes shoreline on the Mississippi River, the Lindbergh family requested that the park not include intensive use areas for swimming or camping, so development was kept to a minimum.

This is a list of sites in Minnesota which are included in the National Register of Historic Places. There are more than 1,700 properties and historic districts listed on the NRHP; each of Minnesota's 87 counties has at least 2 listings. Twenty-two sites are also National Historic Landmarks.

The Anoka–Champlin Mississippi River Bridge, also known as the Ferry Street Bridge, is a 10-span open spandrel concrete deck arch bridge that spans the Mississippi River between Anoka and Champlin, Minnesota, United States. It was built in 1929 by the Minneapolis Bridge Company, replacing an 1884 bridge at the same site.

The Femco Farms consisted of five farm properties established in Wilkin County, Minnesota, United States, in the 1920s and 1930s to experiment with livestock breeding and agricultural diversification. They were created by Frederick E. Murphy, publisher of the Minneapolis Tribune newspaper, to demonstrate improved techniques like crop rotation that could benefit farmers. The Femco Farms became famous for their influential practices, and especially for their incredibly productive dairy cows. The best preserved of the five properties, Femco Farm No. 2, was listed on the National Register of Historic Places in 1980 for its local significance in the area of agriculture.

The University of Wisconsin Dairy Barn is a building located on the campus of the University of Wisconsin–Madison. Built in 1897, the building played an important role in the field of dairy science during the 20th century. It has been used both as a teaching facility and as a site for agricultural research. It is significant for its association with the single-grain experiment, performed from 1907 to 1911 by Stephen Babcock. The UW Dairy Barn was declared a National Historic Landmark in 2005.
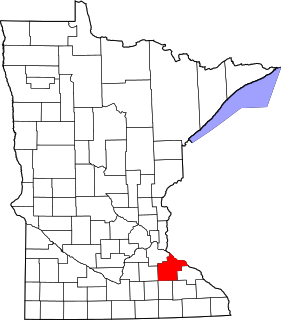
This is a list of the National Register of Historic Places listings in Goodhue County, Minnesota. It is intended to be a complete list of the properties and districts on the National Register of Historic Places in Goodhue County, Minnesota, United States. The locations of National Register properties and districts for which the latitude and longitude coordinates are included below, may be seen in an online map.
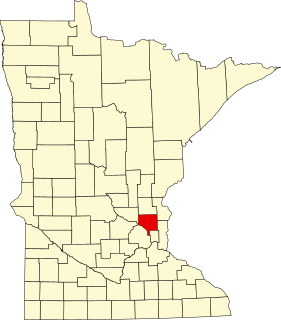
This is a list of the National Register of Historic Places listings in Anoka County, Minnesota. It is intended to be a complete list of the properties and districts on the National Register of Historic Places in Anoka County, Minnesota, United States. The locations of National Register properties and districts for which the latitude and longitude coordinates are included below, may be seen in an online map.
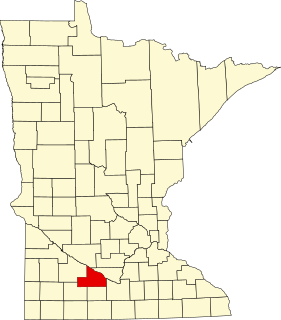
This is a list of the National Register of Historic Places listings in Brown County, Minnesota. It is intended to be a complete list of the properties and districts on the National Register of Historic Places in Brown County, Minnesota, United States. The locations of National Register properties and districts for which the latitude and longitude coordinates are included below, may be seen in an online map.
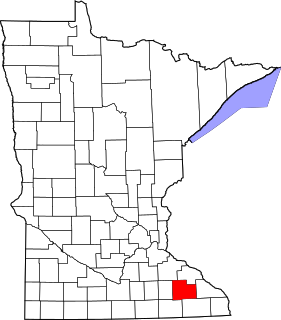
This is a list of the National Register of Historic Places listings in Olmsted County, Minnesota. It is intended to be a complete list of the properties and districts on the National Register of Historic Places in Olmsted County, Minnesota, United States. The locations of National Register properties and districts for which the latitude and longitude coordinates are included below, may be seen in an online map.

This is a list of the National Register of Historic Places listings in Chisago County, Minnesota. It is intended to be a complete list of the properties and districts on the National Register of Historic Places in Chisago County, Minnesota, United States. The locations of National Register properties and districts for which the latitude and longitude coordinates are included below, may be seen in an online map.

This is a list of the National Register of Historic Places listings in Wright County, Minnesota. It is intended to be a complete list of the properties and districts on the National Register of Historic Places in Wright County, Minnesota, United States. The locations of National Register properties and districts for which the latitude and longitude coordinates are included below, may be seen in an online map.

Dammon Round Barn is a round barn just southeast of Red Wing, Minnesota, United States, adjacent to U.S. Route 61. The barn is listed on the National Register of Historic Places. It was built in 1914, with a foundation of Mississippi River limestone, and is 60 feet (18 m) in diameter and 60 feet (18 m) high. It was built during a time of agricultural growth in Goodhue County, when dairy cow herds were averaging 25 cows per farm and farmers were starting to build specialized barns. The round barn design was built around a silo and provided insulation for the silage, as well as making feeding and cleaning easier. Despite their efficiency round barns were difficult to construct, and they were not widely adopted. Later in its history the barn was used for honey production of the beekeeping owners of the farm. In 2000 the farm was purchased by Robin and Elaine Kleffman and the Dammon Barn underwent some significant restoration. A straightening of the walls and replacement of the original pillars for the upper floor support and a leveling and new installation of a floor in the top level of the barn makes this one of the most premiere remaining round barns in Minnesota.

Crescent Grange Hall #512 is a former meeting hall of the Grange agricultural society in Lindwood Township, Minnesota, United States. It was built from 1881 to 1882 by a chapter of the State Grange of Minnesota, the first state-level subdivision of the National Grange. It was listed on the National Register of Historic Places in 1979 for its local significance in the themes of agriculture and social history. It was nominated for being a well preserved example of an early meeting hall built by a subordinate Grange.

This is a list of the National Register of Historic Places listings in Isanti County, Minnesota. It is intended to be a complete list of the properties and districts on the National Register of Historic Places in Isanti County, Minnesota, United States. The locations of National Register properties and districts for which the latitude and longitude coordinates are included below, may be seen in an online map.

The Anoka Post Office is a former post office building in Anoka, Minnesota, United States. It was built in 1916 in a Colonial Revival design credited to architect James Knox Taylor. It remained in service as a U.S. Post Office until 1977, after which it has housed a variety of commercial tenants. The building was listed on the National Register of Historic Places in 1979 for its local significance in the theme of architecture. It was nominated for its status as Anoka's oldest surviving public building and most architecturally significant non-residential property.

The Banfill Tavern, also known as the Locke House, is a historic building in Fridley, Minnesota, United States. It was built in 1847 on the east bank of the Mississippi River and has served variously as an inn, a logging camp office, a private home, a dairy farm, a post office, and a summer home. It is now owned by Anoka County and houses the non-profit Banfill-Locke Center for the Arts. The building stands within Manomin County Park, and the art center is a partner site of the Mississippi National River and Recreation Area.

The Bert Leedy Round Barn, also known as Paxton Round Barn and as Fulton County Historical Society Round Barn, is a round barn located in Richland Township near Rochester, Indiana, United States. Built in 1924, it was listed on the National Register of Historic Places in 1993. The listing was consistent with terms of a National Park Service "Multiple Property Documentation" study on "Round and Polygonal Barns of Indiana" that was prepared in 1991. The Round Barn was moved to its current site, an open-air museum, in 1989 after it was struck by a tornado.
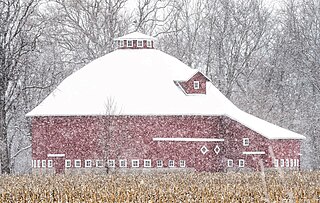
The John Haimbaugh Round Barn in Newcastle Township near Rochester, Indiana, United States, is a round barn that was built in 1914. It was listed on the National Register of Historic Places in 1993.

The Charles Spangenberg Farmstead is a historic farm in Woodbury, Minnesota, United States, established in 1869. The three oldest buildings, including an 1871 farmhouse, were listed together on the National Register of Historic Places in 1978 for having local significance in the theme of agriculture. The property was nominated for being one of Washington County's few remaining 19th-century farmsteads.

The Nicherson–Tarbox House is a historic house in Monticello, Minnesota, United States. It was built in 1889 in a blend Queen Anne and Shingle Style architecture. A barn was moved to the rear of the lot around the turn of the 20th century to serve as a carriage house, now a detached garage. The property, which contained a second outbuilding that is no longer extant, was listed on the National Register of Historic Places in 1979 as the Nicherson–Tarbox House, Shed and Barn for having local significance in the theme of architecture. It was nominated for being a prominent and well-preserved example of Queen Anne and Shingle Style architecture in Monticello.
