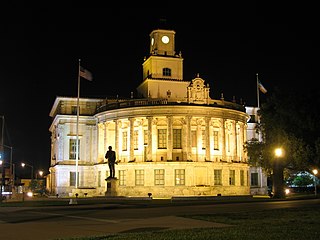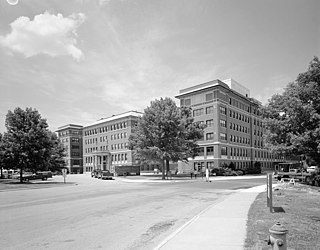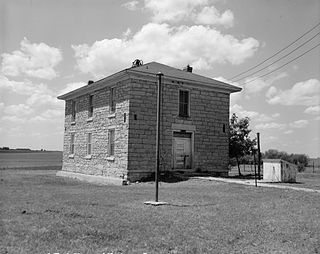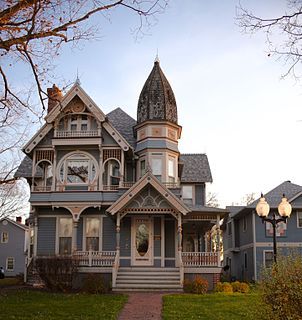
The University of Kansas Natural History Museum is part of the University of Kansas Biodiversity Institute, a KU designated research center dedicated to the study of the life of the planet.

Mount Oread is a hill in Lawrence, Kansas upon which the University of Kansas, and parts of the city of Lawrence, Kansas is located. It sits on the water divide between the Kansas River and the Wakarusa River rivers. It was named after the long defunct Oread Institute in Worcester, Massachusetts, where many of the settlers of Lawrence moved from prior to the American Civil War. The hill was originally called Hogback Ridge by many Lawrence residents until the Oread name was adopted in 1864, two years after the university was founded.

The Coral Gables City Hall is a historic site in Coral Gables, Florida. It is located at 405 Biltmore Way. On July 24, 1974, it was added to the U.S. National Register of Historic Places.

The Goodnow House is a historic 2-story stone house located at 2301 Claflin Road in Manhattan, Kansas, United States. It was built in 1861 in the Plains Vernancular style. From 1861 Isaac Goodnow and his wife, Ellen lived in the house, until Isaac's death in 1894. Goodnow was an abolitionist and co-founder of both Kansas State University and Manhattan.

Mount Kisco Municipal Complex is a national historic district located at Mount Kisco, Westchester County, New York. The district contains two contributing buildings; the Mount Kisco Town and Village Hall (1932) and the United States Post Office (1936). Both are in the Colonial Revival style. The Town and Village Hall is a 2-story, cruciform plan brick building on a limestone foundation and topped by a slate-covered hipped and gable roof. It features an octagonal clock tower. The Village Library formerly occupied the second floor until a separate, adjacent building was constructed in the 1960s. The first floor formerly housed the police station and a small jail. The Post Office is a 1 1⁄2-story brick building set on a limestone foundation and topped by a slate shingle clad gable roof. It consists of a central section flanked by 1-story wings, with a large 2-story rear wing. The interior features murals depicting the history of Mount Kisco executed by artist Thomas Donnelly in 1936.

Beecher Bible and Rifle Church is a historic church at the southeastern corner of Chapel and Elm Streets in Wabaunsee, Kansas. The church is named after Rev. Henry Ward Beecher, a financial backer for the town who helped smuggle rifles past pro-slavery forces in crates marked Beecher's Bibles.

The Sterling Free Public Carnegie Library is a Carnegie library located at 132 N. Broadway in Sterling, Kansas. The library was built in 1916 through a $10,000 grant from the Carnegie Foundation and housed Sterling's library association, which formed in 1902. Architect R. W. Stookey of George P. Washburn & Co. designed the library in the Jacobethan style. The one-story red brick building features a cross gable roof. The main entrance is in a projecting gabled pavilion; its doorway has a quoined limestone surround. The frieze over the doorway and a date tablet in the entrance's gable are also made of limestone.

Haller–Gibboney Rock House is a historic home located at Wytheville, Wythe County, Virginia. It was built in 1822–1823, and is a two-story, five bay late Federal style limestone dwelling. It has a side gable roof and a two-story frame ell terminating in a demi-octagonal end. The Rock House was used as a hospital during the Battle of Wytheville during Civil War. The building houses a museum sponsored by the Wythe County Historical Society.

The Western Branch of the National Home for Disabled Soldiers was established in 1885 in Leavenworth, Kansas to house aging veterans of the American Civil War. The 214-acre (87 ha) campus is near Fort Leavenworth, and is directly adjacent to Leavenworth National Cemetery, south of Leavenworth town. The home features about 82 contributing building resources, constructed between the 1880s and the 1940s. It is now part of the Department of Veterans Affairs Eisenhower Medical Center.

The Last Chance Store was built in 1857 along the Santa Fe Trail at Council Grove, Kansas. Located where the trail crossed the Neosho River, it was the last store in the settlement before the river. It was operated by Tom Hill as a trading post, as well as a post office and a polling place. The structure is constructed of local limestone, irregularly course, with a gable room and some quoining at the corners. The building marks a transition from the Frontier style of construction to the Prairie Vernacular style.

The Old Albany Schoolhouse is a structure in Nemaha County, Kansas that was used as a school from the time of its construction circa 1866–67 to 1963. The school is one of the last remnants of the town of Albany, which declined after a railroad was built closer to the neighboring town of Sabetha. The school is a two-story rough limestone structure in the Plains Vernacular style. The corners are marked with quoins, and the school is covered by a hipped roof. After brief service as a church the school became the a museum in 1965, and now serves as the centerpiece of the Albany Museum complex. Other buildings include a railroad museum, windmill, caboose, antique automobiles, tractors and a 1950s period farmhouse. s

The Oread Limestone is a geologic unit of formation rank within the Shawnee Group throughout much of its extent. It is exposed in Kansas, Nebraska, Missouri, Oklahoma, and Iowa. The type locality is Mount Oread within Lawrence, Kansas. It preserves fossils of the Carboniferous period. Although it has significant shale members, its limestone members are resistant and form escarpments and ridges. Limestone from the unit is a historic building material in Kansas, particularly in the early buildings of the University of Kansas; standing examples include Spooner Hall and Dyche Hall.

Stone School was a historic one-room school located west of Le Claire, Iowa, United States in rural Scott County. It was built in 1866 and listed on the National Register of Historic Places in 1977.

The W.T. Ford House is a historic residence located south of Earlham, Iowa, United States. This early example of a vernacular limestone farmhouse was built in three parts. The first section of the house is attributed to George Francis, who was one of the first settlers in the township. This 1½-story section is composed of rubble limestone. The first addition was built onto the south side of the original house. It is also 1½-stories and it is composed of locally quarried finished cut and ashlar limestone. Most of the main facade of this addition has a full sized enclosed stucco porch.

The John Andrew and Sara Macumber Ice House is a historic building located on a farmstead southwest of Winterset, Iowa, United States. The Macumbers were natives of Gallia County, Ohio, and settled in Madison County in 1853. This building is a fine example of a vernacular limestone farm outbuilding. The single-story, one-room structure is composed of coursed rough cut stone on the main facade, and uncoursed rubble is used on the other elevations. It features quoins and jambs of roughly squared quarry faced stones on the main facade. There is a door on the south gable end, two metal ventilation pipes on the ridge of the roof, and no windows. Built sometime between 1875 and 1885, it is the only stone ice house known to exist in Madison County, and it is one of the few outbuildings built of stone. The ice house is located next to the garage, behind the house. It was listed on the National Register of Historic Places in 1993.

The White, Munger and Company Store is a historic building located in Winterset, Iowa, United States. Built in 1861 by Evan V. Evans who owned the property the building sits on, it is an early example of a vernacular limestone commercial building. The two-story structure is composed of locally quarried ashlar and rubble stone. It features a false front that hides the gable roof, a parapet with a bracketed stone cornice and cornice return. The storefront has subsequently been altered. White, Munger and Company operated a woolen mill east of town, and this store was associated with the mill. The building was individually listed on the National Register of Historic Places in 1987, and it was included as a contributing property in the Winterset Courthouse Square Commercial Historic District in 2015.

The District School No. 1 is a historic one-room schoolhouse on Lake Road in Panton, Vermont. Built about 1818, the stone building is one of Vermont's oldest district schoolhouses. It was listed on the National Register of Historic Places in 1980.

The Dr. J.O. and Catherine Ball House is a historic building located in Mount Pleasant, Iowa, United States. In 1892 this was one of three houses designed by George F. Barber's mail-order architectural firm that was being built in town, and it was the most elaborate of the three. The house is an enlargement of Barber's more expensive plans for design no. 33 from his 1891 book. The 2½-story frame Queen Anne features an irregular plan, a brick-faced limestone foundation, and an octagonal tower with an ogee shaped roof. The circular window on the second story projection is framed with three balconies, one above and one on either side. The wrap-around porch has a projecting gable roof supported by turned columns. A two-story bay window is located on the east elevation. It was also the first house in Mount Pleasant that was totally reliant on electricity for lighting. It was built for Dr. J.O. Ball, a dentist, who was active in civic improvements in Mount Pleasant. The house was listed on the National Register of Historic Places in 1986.

The Northrup House in Iola, Kansas is a historic Queen Anne-style house built in about 1895. It was listed on the National Register of Historic Places in 1997.

The Richard Howe House, located at 315 E. Logan Ave. in Emporia, Kansas, was built in about 1866–67. It was listed on the National Register of Historic Places in 1986.



















